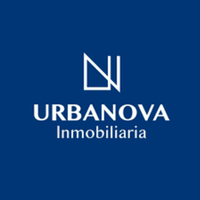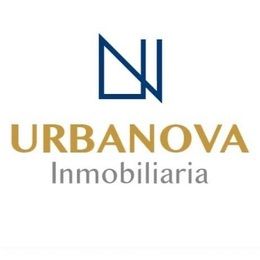





This master plan is designed on a large scale, with residential lots ranging from 334 m2 to 536 m2, adorned with incredible landscapes. Without a doubt, the best project in the best area of the city. Here you have everything in minutes.
It seeks to maintain your life in balance, close to the city and away from the hustle and bustle. The development features amenities imbued with exclusivity and freedom.
Amenities
- Access booth with 4 entry and exit lanes.
- It has an area for security, storage, and a bathroom for surveillance.
- Green areas distributed throughout the development.
- Paper court area.
- Clubhouse, which includes the following areas:
- Parking.
- Lobby.
- Double-height terrace.
- Bar.
- Outdoor terrace.
- Pool.
- Swimming channel.
- Jacuzzi.
- General bathrooms, pool bathrooms.
- Multipurpose room.
- Service areas.
- Gym with terrace.
- Gym bathrooms with steam.
- Co-working with terrace.
- Play areas for children.
- Gardens.
- Main road of 15m.
- Secondary road of 16m.
- Closed streets of 14m.
- Potable water network.
- Road lighting.
- Storm sewer network.
Price and measurements according to lot number 9 of the development.
Updated as of July 25, 2024
UND0712Este master plan está pensado en grande, con lotes residenciales desde los 334 m2 y hasta 536 m2, adornados con paisajes increíbles.Sin duda alguna el mejor proyecto, en la mejor zona de la ciudad. Aqui tienes todo en minutos
Busca mantener tu vida en equilibrio, cerca de la ciudad y alejado del bullicio. El desarrollo cuenta con amenidades impregnadas de exclusividad y libertad.
Amenidades
-Caseta de acceso con 4 carriles de entrada y salida.
-Cuenta con área para seguridad, almacén y baño para vigilancia.
-Áreas verdes repartidas por todo el desarrollo.
- Área de cancha de papel.
- Casa club, cuenta con las siguientes áreas:
- Estacionamiento.
- Lobby.
- Terraza doble altura.
- Bar.
- Terraza exterior.
- Alberca.
- Canal de nado.
- Jacuzzi.
- Baños generales, baños de piscina.
- Salón de usos múltiples.
- Áreas de servicios.
- Gym.con terraza.
- Baños del Gym con Vapor.
- Co-working con terraza .
- Áreas de juegos para niños.
- Jardines.
- Vialidad principal de 15m.
- Vialidad secundaria de 16m.
- Calles cerradas de 14m.
- Red de agua potable.
- Iluminación vial.
- Red de alcantarillado pluvial.
precio y medidas conforme al lote numero 9 del desarrollo.
Actualizado al 25 de julio de 2024
UND0712

