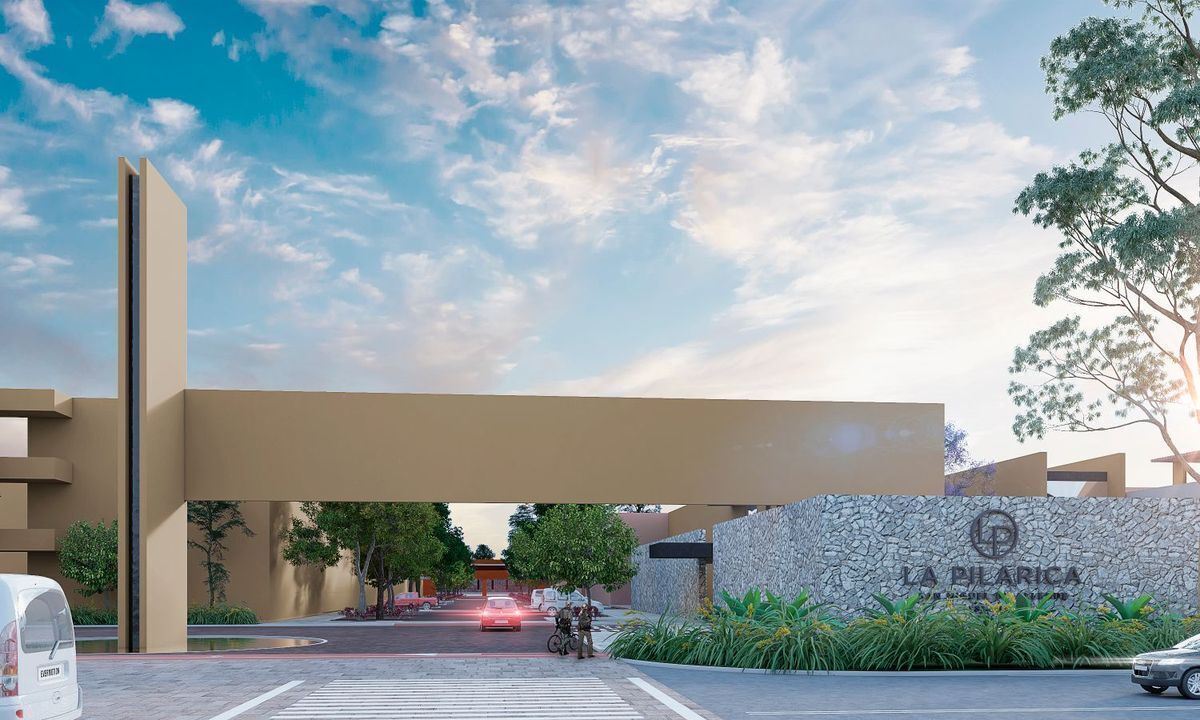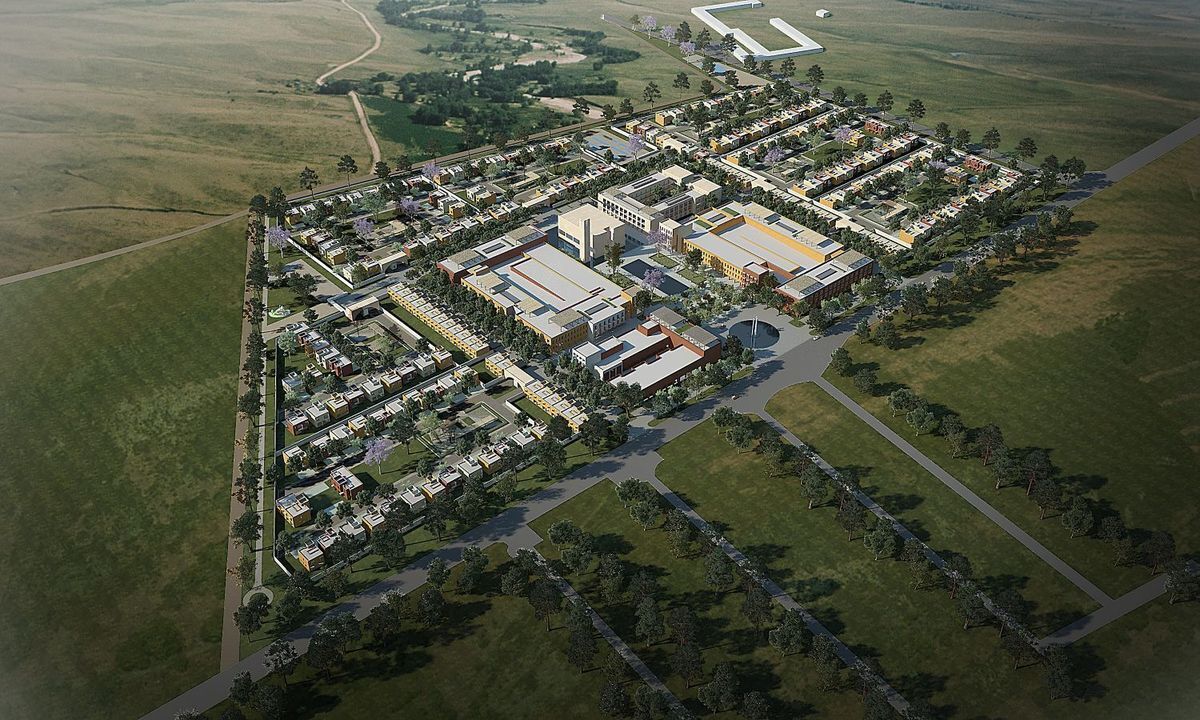





Mixed-use set, consisting of 5 clusters with 232 lots for two-level houses with a roof garden on 10 x 19m land, 57 lots of 10x25m for Townhouses, a Westin hotel that will have 162 rooms, a swimming pool, gym, spa, 5 meeting rooms and 2 event rooms, as well as a restaurant, a parking lot was designed next to the hotel to support its operation in the event area. It is also planned to have Branded Residences that will operate the same hotel, in that area a commercial area was designed on the ground floor and two upper levels with 94 apartments with 1, 2 and 3 bedrooms that overlook patios for the exclusive use of residents. Inside a large square that will have a church, a cultural center and a towncenter.
We recreate the essence of the city in an extension of the canvas we already know, maintaining its charm, terraces that will paint your home with trees in the evenings, patios that will illuminate your space. We emphasize a pedestrian life that will become your everyday landscape and source of inspiration. LAND Starting at $1,760,000
La Pilarica
- SAINT MICHAEL
- MASTER PLAN
- SURREALISM CLUSTER
Residences
- MANCACOYOTA
- LABYRINTH
- THERE IS A G OR R A
- POETRY
- KATHARSIS
- MURALISM CLUSTER
AMENITIES
- POOL
- GYM
- PALAPA
- ROASTERS
- GREEN AREAS
- SPLASH
BENEFITS
- Equipped with energy efficiency systems.
- Intelligent layout that will make your space unique.
-Designs that highlight individuality and pay homage to the architecture of San Miguel
- The perfect balance between the traditional.Conjunto de usos Mixtos, formado por 5 clústers con 232 lotes para casas de dos niveles con un roof garden en terrenos de 10 x 19m, 57 lotes de 10x25m para Townhouses, un hotel Westin que contara con 162 habitaciones, alberca, gym, spa, 5 salones de juntas y 2 salones de eventos, asi como un restaurante, junto al hotel se diseñó un estacionamiento que apoye al funcionamiento de este en la parte de eventos. Tambien se contempla tener Branded Residences que operara el mismo hotel, en esa zona se diseñó una area comercial en Planta Baja y dos niveles superiores con 94 departamentos de 1, 2 y 3 recamaras que dan a patios para el uso exclusivo de los residentes. Dentro de una gran plaza que tendrá una iglesia, un centro cultural y un towncenter.
Recreamos la esencia de la ciudad en una extensión del lienzo que ya conocemos, manteniendo su encanto, terrazas que pintarán tu hogar de arreboles por las tardes, patios que iluminarán tú espacio. Enfatizamos una vida peatonal que se convertirá en tu paisaje cotidiano y fuente de inspiración. TERRENOS Desde $1,760,000
La Pilarica
- SAN MIGUEL
- MÁSTER PLAN
- CLÚSTER SURREALISMO
Residencias
- MANCACOYOTA
- LABERINTO
- Á G O R A
- POÉTESSE
- KATHARSIS
- CLÚSTER MURALISMO
AMENIDADES
- ALBERCA
- GIMNASIO
- PALAPA
- ASADORES
- ÁREAS VERDES
- CHAPOTEADERO
BENEFICIOS
- Equipadas con sistemas de eficiencia energética.
- Distribución inteligente que hará de tu espacio algo único.
-Diseños que destacan la individualidad y rinde homenaje a la arquitectura de San Miguel
- El equilibrio perfecto entre lo tradicional.

