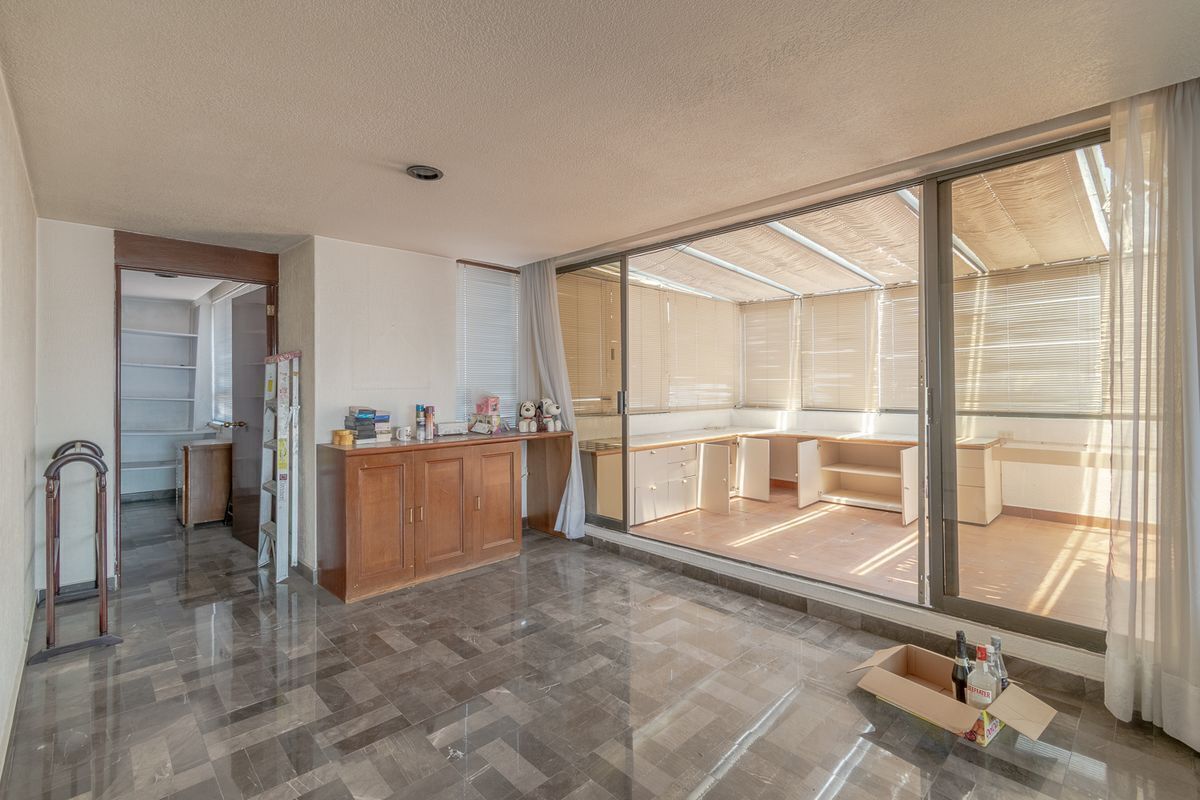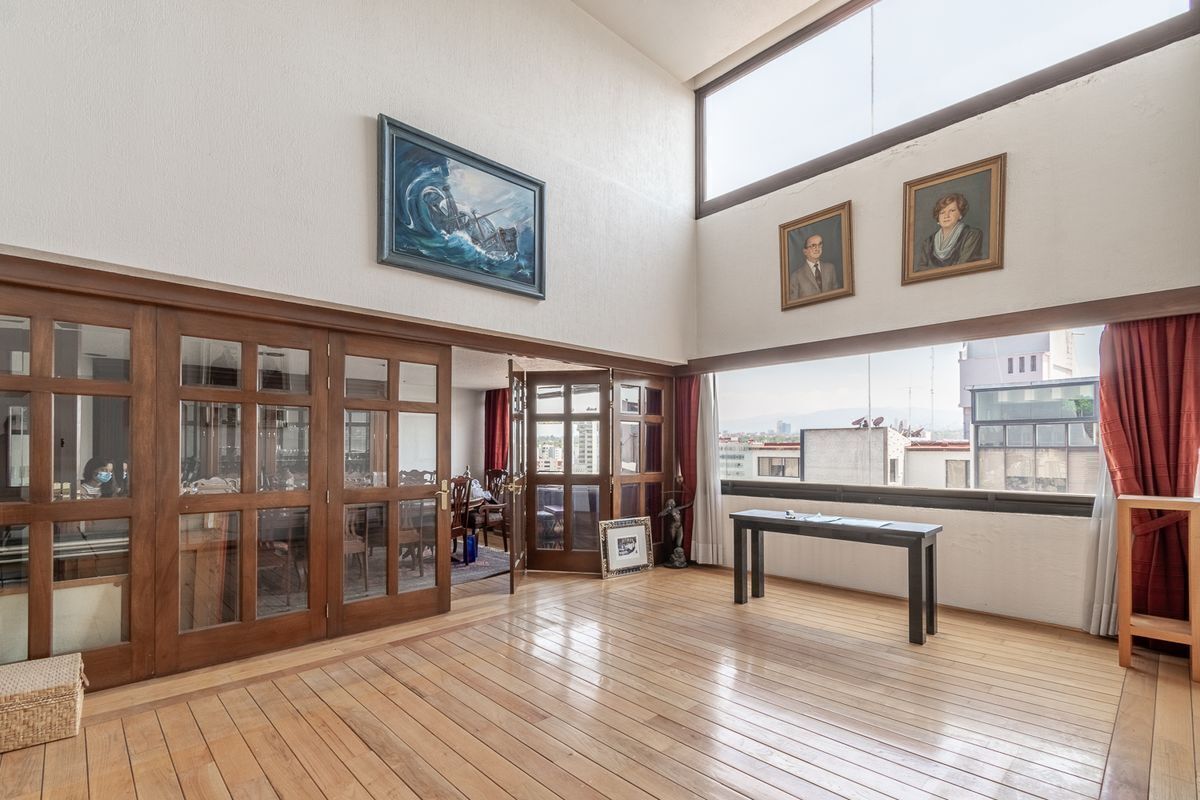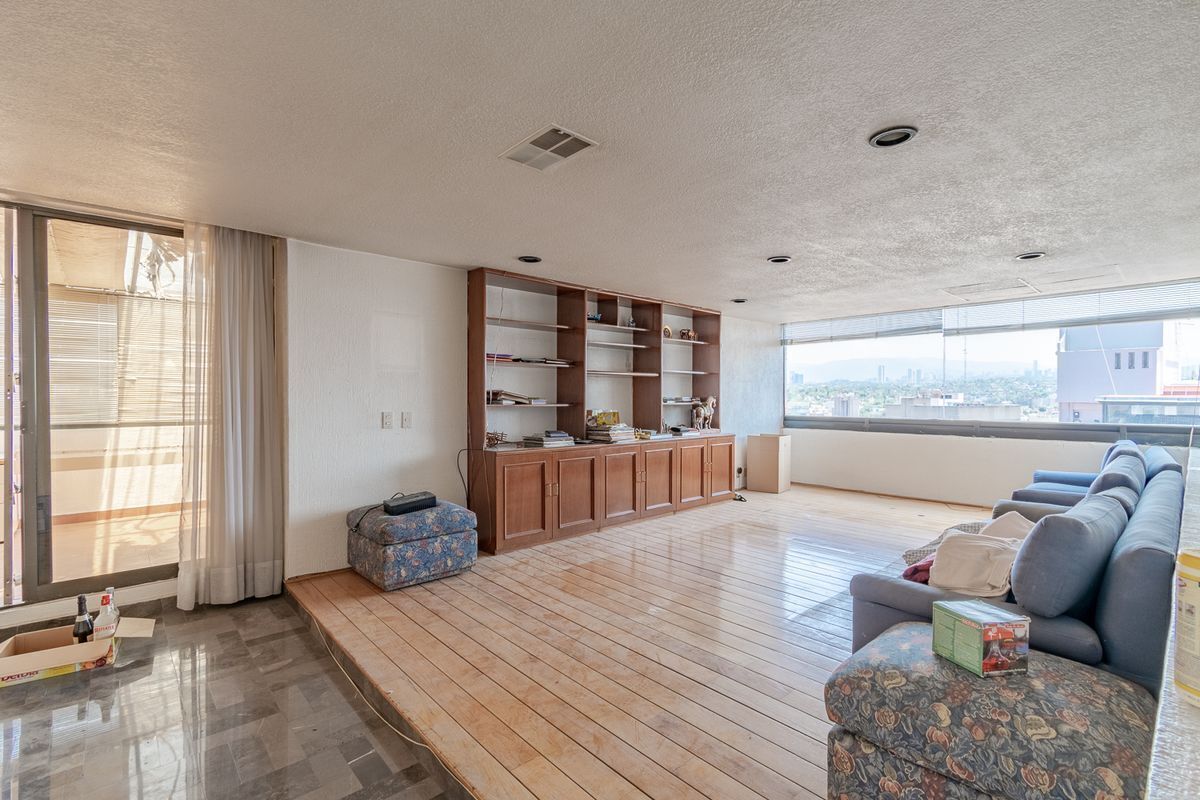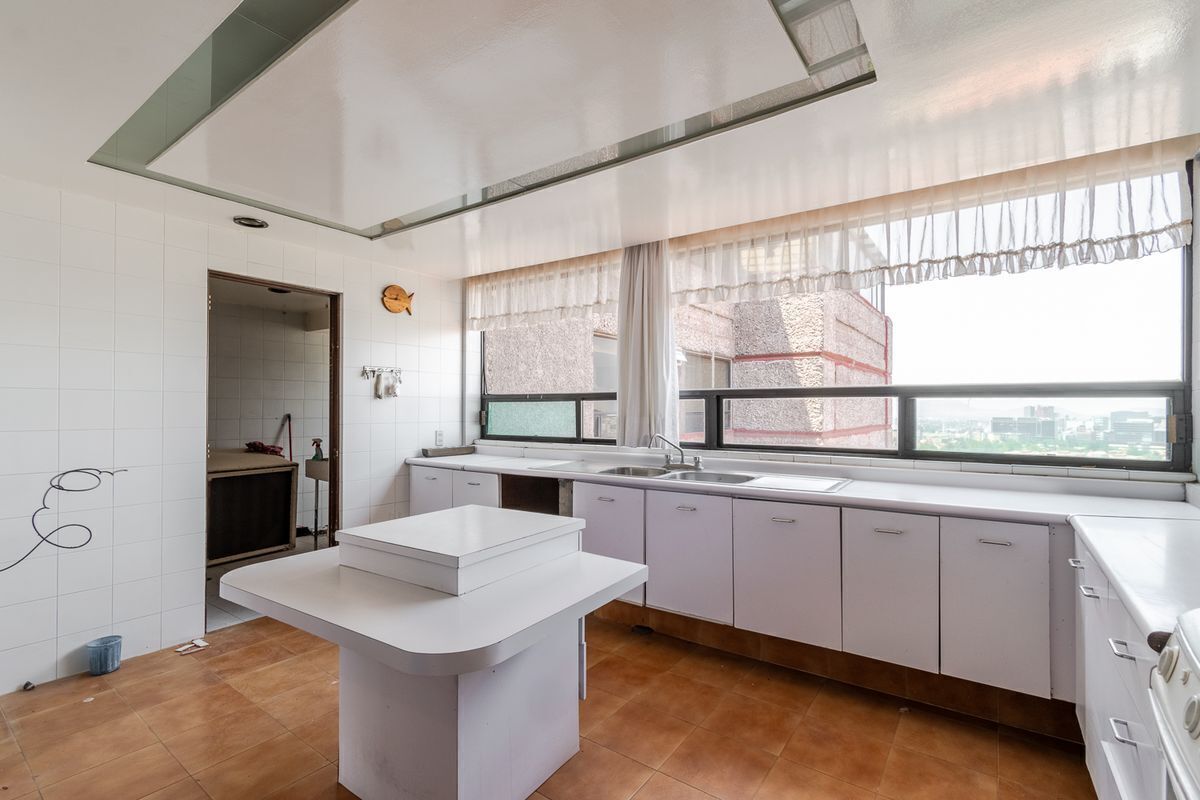





DON'T MISS THE OPPORTUNITY TO COME AND SEE THIS IMPRESSIVE PENT HOUSE, WITH LARGE SPACES AND EXCELLENT LIGHTING.
FROM THE ENTRANCE WITH A DIRECT ELEVATOR TO THE FLOOR, YOU CAN GET AN IDEA OF THE QUALITY OF THE BUILDING'S CONSTRUCTION.
WHEN YOU OPEN THE ELEVATOR DOORS YOU WILL FIND A VESTIBULAR CORRIDOR. WHICH TAKES YOU TO BOTH THE SOCIAL AND PRIVATE AREAS OF THE FIRST FLOOR.
ON THE RIGHT SIDE IS THE ROOM WITH A DOUBLE HEIGHT THAT GIVES YOU A FEELING OF IMPRESSIVE SPACIOUSNESS AND CONNECTS, THROUGH A WALL THAT OPENS COMPLETELY, TO THE DINING ROOM. BOTH AREAS HAVE A PLEASANT VIEW.
ON THE LEFT SIDE OF THE CORRIDOR, THERE IS THE LARGE KITCHEN AND THE DINING ROOM. FURTHER ON THE LEFT SIDE ARE THE PATIO AND THE SERVICE ROOM. IN THIS SAME AREA THERE ARE TWO BOILERS AND THE SERVICE ELEVATOR. RETURNING FROM THE RIGHT SIDE, YOU FIND A GUEST CLOSET AND A CORRIDOR THAT HAS ON THE LEFT SIDE THE STAIRS TO GO UP TO THE SECOND FLOOR AND FURTHER ON ARE THE THREE SECONDARY BEDROOMS, EACH WITH A BATHROOM AND DRESSING ROOM. AT THE BOTTOM OF THE STAIRS THERE IS A CELLAR TO MAKE THE MOST OF THE SPACE.
GOING UP THE STAIRS, ON THE RIGHT SIDE YOU HAVE A FULL BATHROOM AND AN OPEN AREA THAT CONNECTS TO THE DOUBLE HEIGHT OF THE ROOM, YOU KEEP WALKING AND YOU ARRIVE AT THE FAMILY, WHICH HAS AN AREA THAT CAN BE CONVERTED INTO A LARGE TERRACE. ON THE LEFT SIDE OF THE STAIRS THERE IS ANOTHER CORRIDOR THAT LEADS TO THE MASTER BEDROOM AND A STUDY.
THE MASTER BEDROOM IS VERY LARGE, YOU CAN PUT A LIVING ROOM AND HAS TWO DRESSING ROOMS AND A PRIVATE TERRACE.
THE VIEW FROM ANYWHERE IN THE APARTMENT IS SPECTACULAR. IF YOU WANT TO HAVE THE PRIVILEGE OF KNOWING HIM, WE ARE AT YOUR SERVICE.
•The furniture that appears in the publication is for illustrative purposes and is not included in the final sale price.
•For sale, the prices are cash, if any credit is used, the total price will be determined based on the varying amounts of credit concepts and notarial expenses that must be consulted with the specialist of each financial institution and notary public office respectively.
•In rent, research and legal policy expenses are NOT included in the cost.
•When receiving personal information through this email, it is understood that the owner of the personal data has given their express consent to use them in cases of identification, contact, service, advertising, billing, collection, quotations, real estate brokerage and contracts. For more information about the terms and conditions under which your personal data will be processed, as well as the third parties with whom we share your personal information and how you can exercise your ARCO and Revocation rights. See our privacy notice on our Luxury Habitat Real Estate Mexico website.NO DEJES PASAR LA OPORTUNIDAD DE VENIR A CONOCER ESTE IMPACTANTE PENT HOUSE, CON AMPLIOS ESPACIOS Y EXCELENTE ILUMINACION.
DESDE LA ENTRADA CON ELEVADOR DIRECTO AL PISO, PUEDES DARTE UNA IDEA DE LA CALIDAD DE LA CONSTRUCCION DEL EDIFICIO.
AL ABRIRSE LAS PUERTAS DEL ELEVADOR TE ENCONTRARAS CON UN PASILLO VESTUBULAR. QUE TE LLEVA TANTO A LAS AREAS SOCIALES COMO A LAS PRIVADAS DEL PRIMER PISO.
DEL LADO DERECHO ESTA LA SALA CON UNA DOBLE ALTURA QUE TE DA UNA SENSACION DE AMPLITUD IMPRESIONANTE Y SE CONECTA, A TRAVES DE UN MURO QUE SE ABRE POR COMPLETO, AL COMEDOR. LAS DOS AREAS TIENEN UNA AGRADABLE VISTA.
DEL LADO IZQUIERDO DEL PASILLO, ESTAN LA COCINA DE GRAN TAMAÑO Y EL ANTECOMEDOR. MAS ADELANTE DEL LADO IZQUIERDO SE ENCUENTRAN EL PATIO Y EL CUARTO DE SERVICIO. EN ESTA MISMA ZONA SE ENCUENTRAN DOS CALDERAS Y EL ELEVADOR DE SERVICIO. REGRESANDO DEL LADO DERECHO, TOPAS CON UN CLOSET DE VISITAS Y UN PASILLO QUE TIENE DEL LADO IZQUIERDO LAS ESCALERAS PARA SUBIR AL SEGUNDO PISO Y MAS ADELANTE SE ENCUENTRAN LAS TRES RECAMARAS SECUNDARIAS, CADA UNA CON BAÑO Y VESTIDOR. EN LA PARTE DE ABAJO DE LAS ESCALERAS HAY UNA CAVA PARA APROVECHAR EL ESPACIO.
SUBIENDO LA ESCALERA, DEL LADO DERECHO TIENES UN BAÑO COMPLETO Y UNA AREA ABIERTA QUE SE COMUNICA CON LA DOBLE ALTURA DE LA SALA, SIGUES CAMINANDO Y LLEGAS AL FAMILY QUE CUENTA CON UNA AREA QUE SE PUEDE CONVERTIR EN UNA GRAN TERRAZA. DEL LADO IZQUIERDO DE LAS ESCALERAS HAY OTRO PASILLO QUE TE LLEVA A LA RECAMARA PRINCIPAL Y A UN ESTUDIO.
LA RECAMARA PRINCIPAL ES MUY GRANDE, SE PUEDE PONER UNA SALA Y TIENE DOS VESTIDORES Y UNA TERRAZA PRIVADA.
LA VISTA DESDE CUALQUIER LUGAR DEL DEPARTAMENTO ES ESPECTACULAR. SI QUIERES TENER EL PRIVILEGIO DE CONOCERLO, ESTAMOS A TUS ORDENES.
•Los muebles que aparecen en la publicación son con fines ilustrativos y no están incluidos en el precio final de venta.
•En venta los precios son de contado, en caso de utilizar algún crédito, el precio total se determinará en función de los montos variables de conceptos de crédito y gastos notariales que deben ser consultados con el especialista de cada institución financiera y notaría pública respectivamente.
•En renta los gastos de investigación y póliza jurídica NO están incluidos en el costo.
•Al recibir información de carácter personal por medio de este correo, se entiende que el titular de los datos personales ha otorgado su consentimiento expreso para utilizarlos en casos de identificación, contacto, atención, publicidad, facturación, cobranza, cotizaciones, intermediación inmobiliaria y contrataciones. Para mayor información sobre los términos y condiciones en que serán tratados sus datos personales, así como, los terceros con quienes compartimos su información personal y la forma en que podrá ejercer sus derechos ARCO y Revocación. Consulta nuestro aviso de privacidad en nuestra página web Luxury Habitat Real Estate México.

