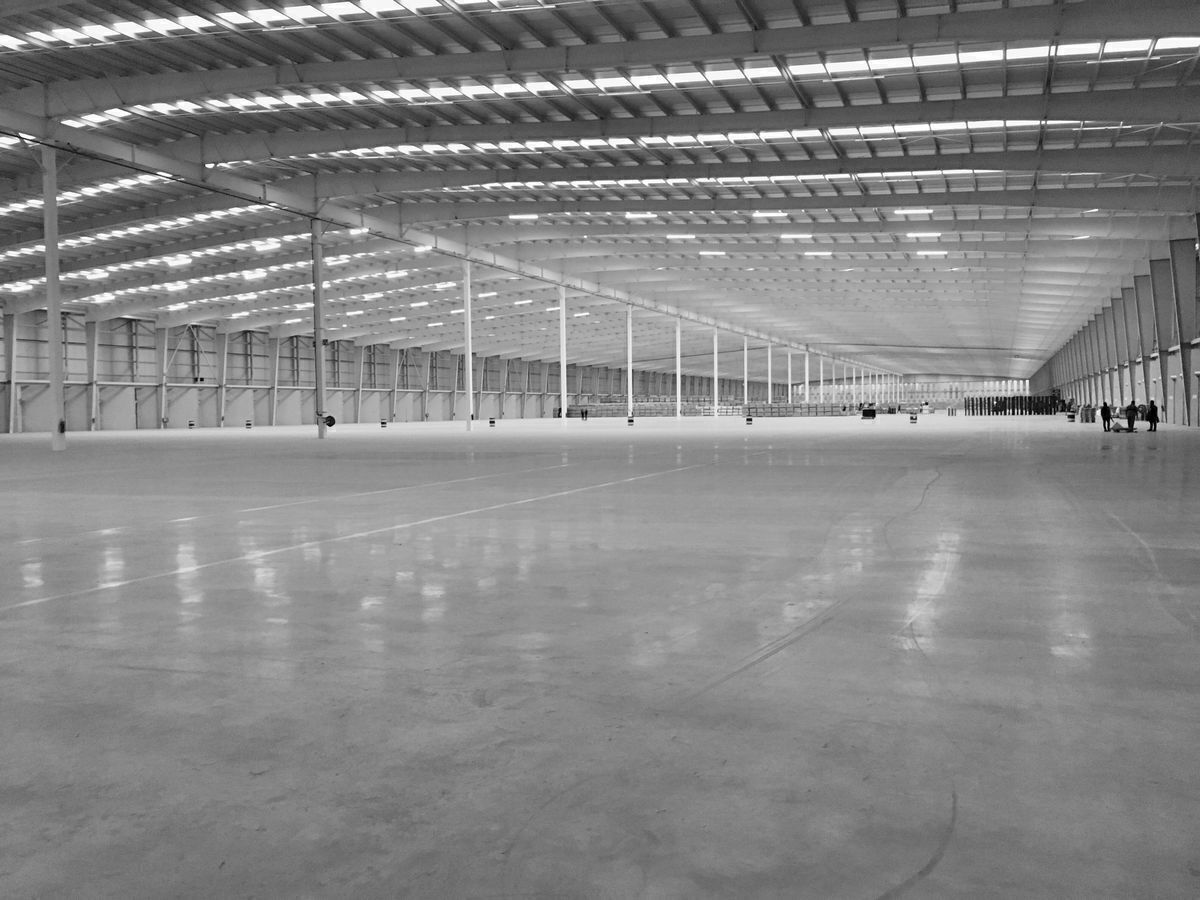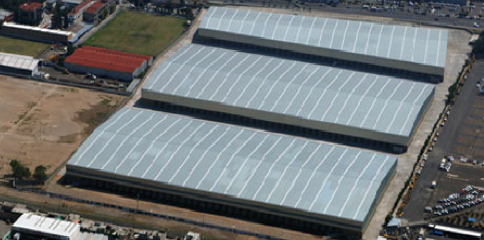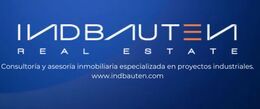





Warehouse: 6,192 m2
Mezzanine: 857 m2
Total rentable: 7,048 m2
DOCKS
One for every 300 m2 rentable
ü TILT-UP WALLS
In docks and facades, reinforced concrete type "Tilt-Up"
ü ROOFS
Multipanel with 2.5" thermal-acoustic insulation
10% natural lighting (Polycarbonate)
ü HEIGHT
Minimum 12 meters
ü OFFICES WITH BATHROOMS
265 m2
ü RAMPS
Hydraulic levelers
FIRE PROTECTION SYSTEM
FM Global and NFPA certification
ü BULTER STRUCTURE
Metallic rigid frame
ü SPANS BETWEEN COLUMNS
WITHOUT COLUMNS
ü FLOORS
Resistance 15 tons per m2
ü ENERGY
Shared Substation
ü SECURITY – P.B.I.
Main accesses with security booths
Completely fenced park at 3 meters high
ü LAMPS
L.E.D. T5, saves light efficiently
ü VENTILATION
2 air changes per hour
ü PATIOS
50% of the total space
$198.00 x m2 + Maintenance 7% + VATBodega: 6,192 m2
Mezzanine: 857 m2
Total rentable : 7,048 m2
ANDENES
Uno cada 300 m2 rentables
ü MUROS TILT - UP
En andenes y fachadas concreto armado tipo “Tilt-Up
ü TECHOS
Multipanel con aislante termo-acústico de 2.5”
10% de iluminación natural (Policarbonato)
ü ALTURA
12 metros mínima
ü OFICINAS CON BAÑOS
265 m2
ü RAMPAS
Niveladoras hidráulicas
SISTEMA CONTRA INCENDIOS
Certificación FM Global y NFPA
ü ESTRUCTURA BULTER
Metálica de marco rígido
ü CLAROS ENTRE COLUMNAS
SIN COLUMNAS
ü PISOS
Resistencia 15 toneladas por m2
ü ENERGÍA
Subestación Compartida
ü SEGURIDAD – P.B.I.
Accesos principales con casetas de seguridad
Parque totalmente bardeado a 3 metros de altura
ü LÁMPARAS
L.E.D. T5, ahorra luz de forma eficiente
ü VENTILACIÓN
2 cambios de aire por hora
ü PATIOS
50% del espacio total
$198.00 x m2 + Mant. 7% + iva

