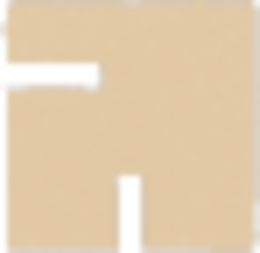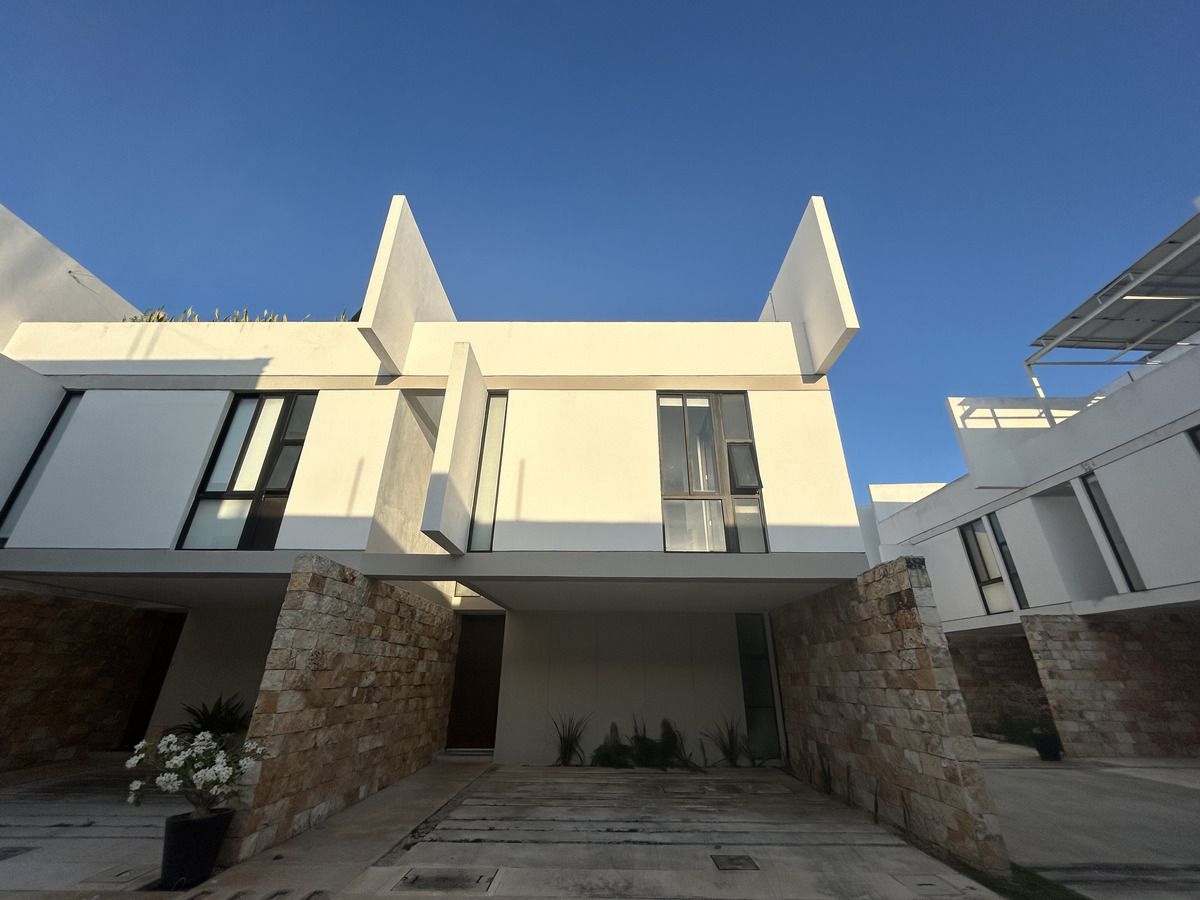
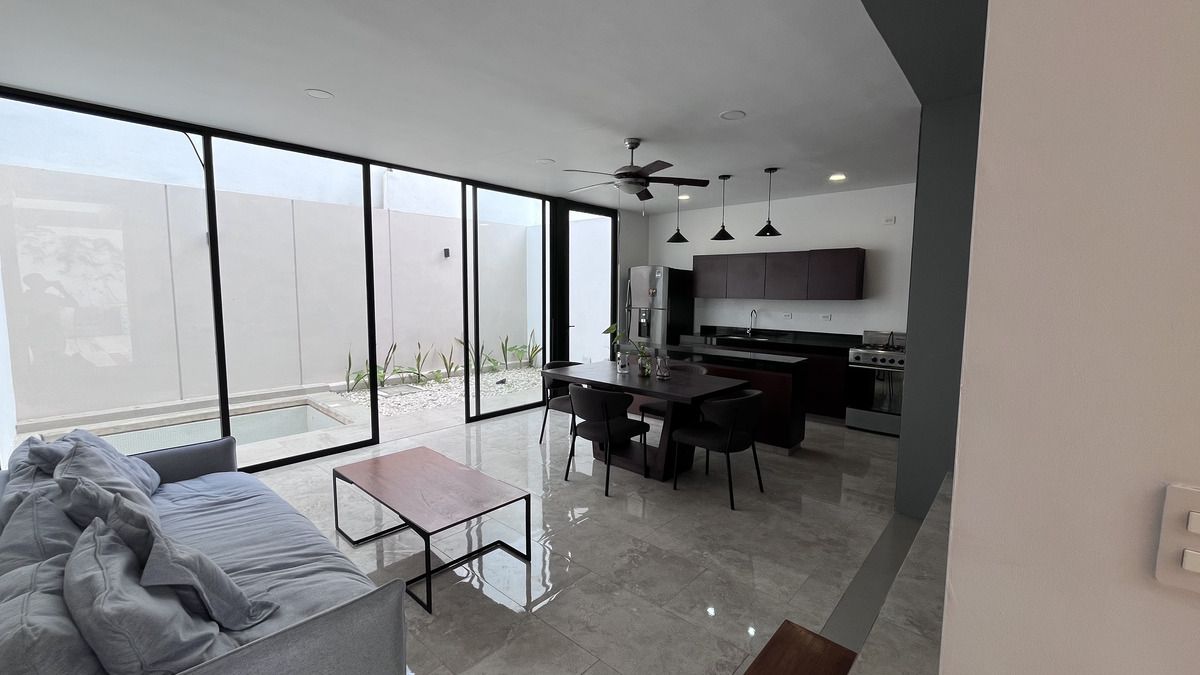

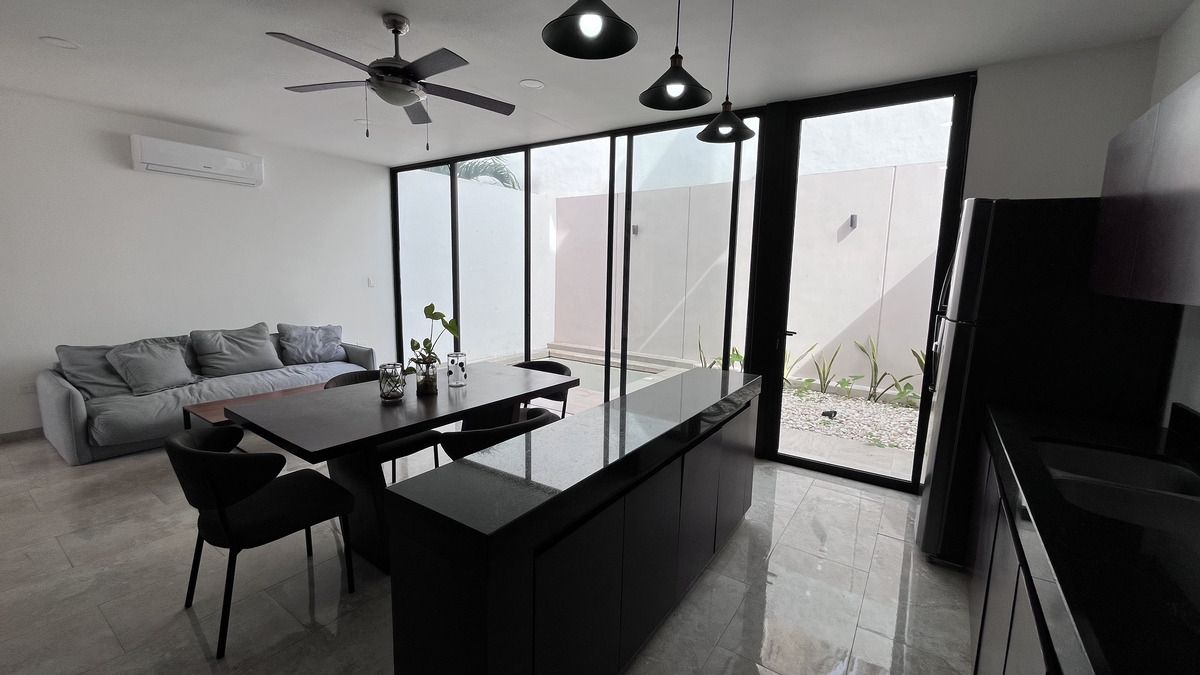
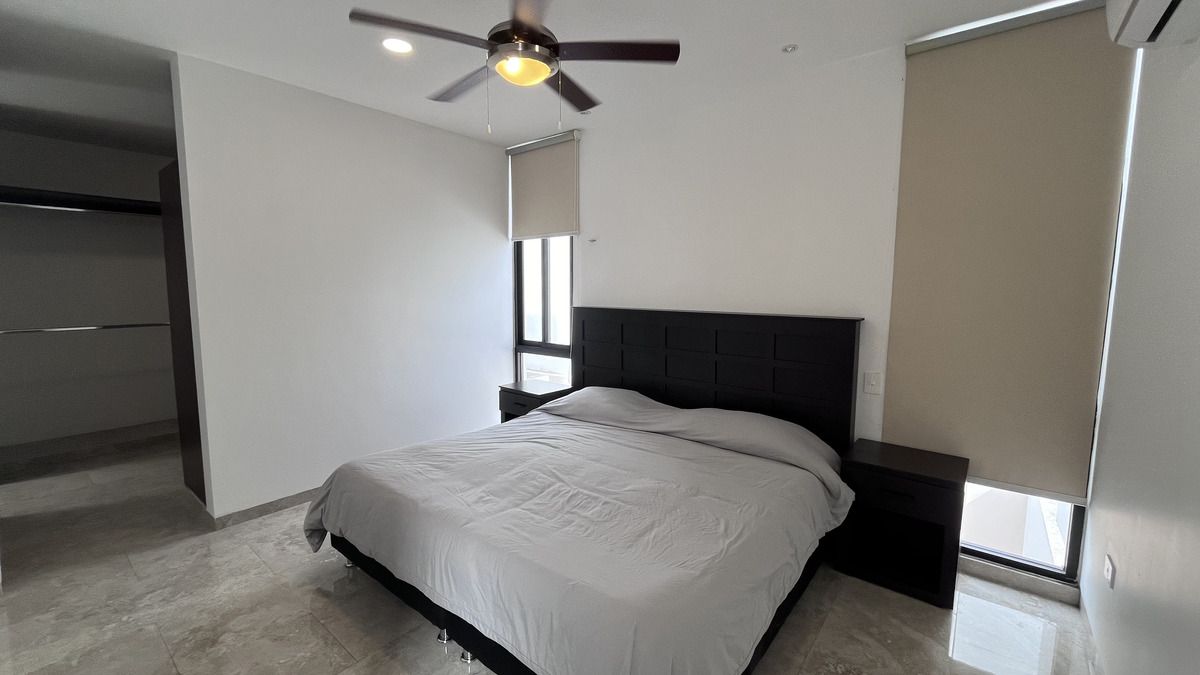

Ground Floor;
Living room, dining room, kitchen
Half bathroom for guests
Concrete access walkway
Garage for two cars (partially covered)
Backyard garden with wall
Pool of 2.40 m x 1.90 m x 1.00 m deep
Second floor;
Master bedroom with walk-in closet and bathroom
Bedroom with integrated closet and bathroom
Third floor;
Bedroom with integrated closet, bathroom, and balcony
Rooftop with side bar type plateau
Laundry area
Equipment
Integral carpentry in kitchen
Carpentry in bedroom closets (walk-in closet in master bedroom and closets in secondary bedrooms)
Shelves under bathroom countertops
Tempered glass in bathrooms
Water heater
Stationary gas tank
General services in the private area
Green wall on the side of the road with vines and lighting
Controlled access with security booth
Electric gate and access gate with remote opening
Visitor parking (4 spaces)
___________
*The information in this sheet comes from a reliable source; however, it is subject to changes in availability and price or other conditions without prior notice*
*The images shown are for illustrative purposes; there may be changes in the property, so they only serve as a reference and may vary, as well as the furniture and equipment are only representative to furnish the spaces and are not included*
*The published price does not include notarial fees, appraisal, and acquisition taxes, which will be determined based on the variable amounts of credit and notarial concepts that must be consulted with the promoters in accordance with the provisions of NOM-247-SE-2022*
Privacy Notice: https://www.asterismoinmobiliaria.comPlanta Baja;
Sala, comedor, cocina
Medio baño de visitas
Andador de acceso de concreto
Cochera para dos autos (techado parcialmente)
Jardín trasero con barda
Alberca de 2.40 m x 1.90 m x 1.00 m de profundidad
Segunda planta;
Recámara principal con closet vestidor y baño
Recámara con closet integrado y baño
Tercera planta;
Recámara con closet integrado, baño y balcón
Rooftop con barra lateral tipo meseta
Área de lavandería
Equipamiento
Carpintería integral en cocina
Carpintería en closets de recámaras (walk in closet en recámara principal y closets en recámaras secundarias)
Repisas debajo de mesetas de baños
Cristales templados en baños
Calentador de agua
Tanque de gas estacionario
Servicios generales en la privada
Muro verde en costado de vialidad con enredaderas e iluminación
Acceso controlado con caseta de vigilancia
Portón electrico y reja de acceso con apertura remota
Estacionamiento de visitas (4 cajones)
___________
*La información en esta ficha proviene de fuente confiable, sin embargo, está sujeta a cambios de disponibilidad y precio u otras condiciones sin previo aviso*
*Las imágenes mostradas son con fines ilustrativos, puede haber cambios en la propiedad, de manera que solo sirven como referencia y pueden variar, así como los muebles y equipamiento son únicamente representativos para ambientar los espacios y no están incluidos*
*El precio publicado no incluye gastos notariales, avaluó e impuestos de adquisición, el cual se determinará en función de los montos variables de conceptos de crédito y notariales que deben ser consultados con los promotores de conformidad con lo establecido en la NOM-247-SE-2022*
Aviso de Privacidad: https://www.asterismoinmobiliaria.com

