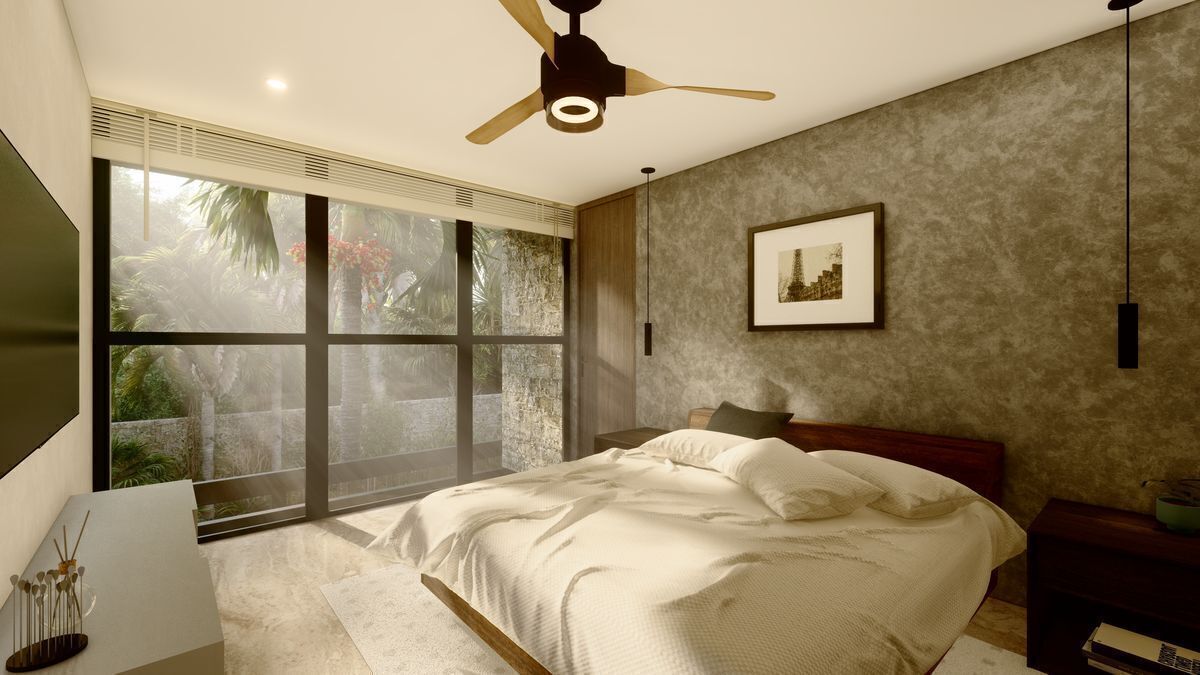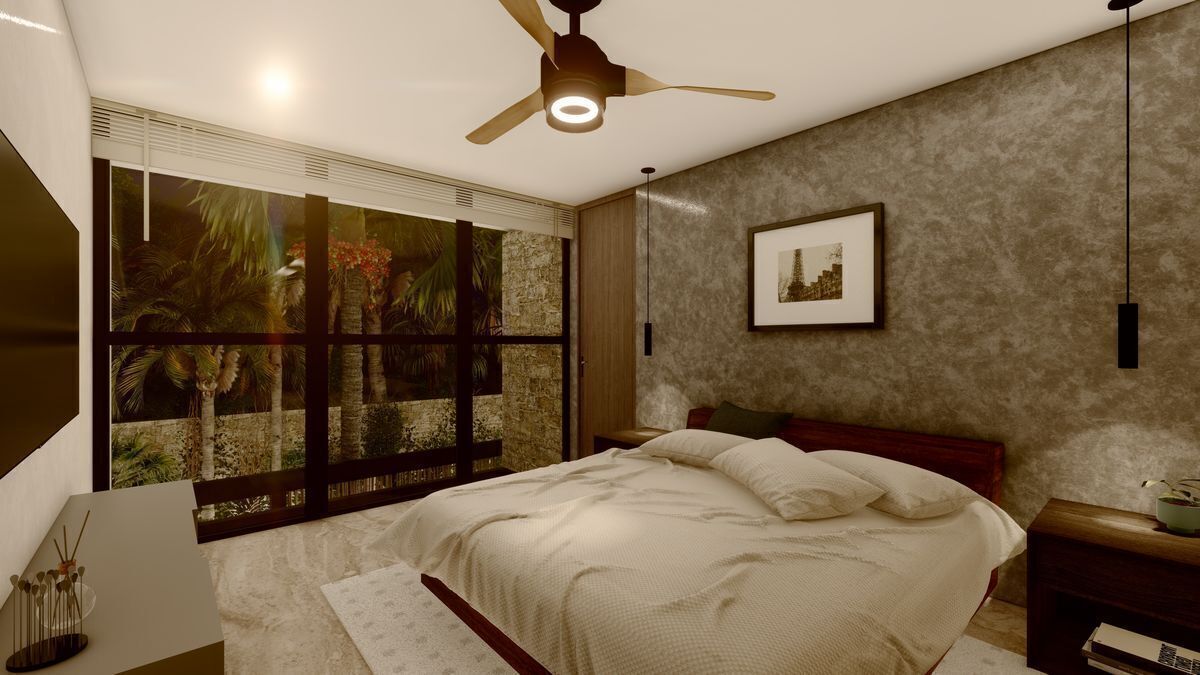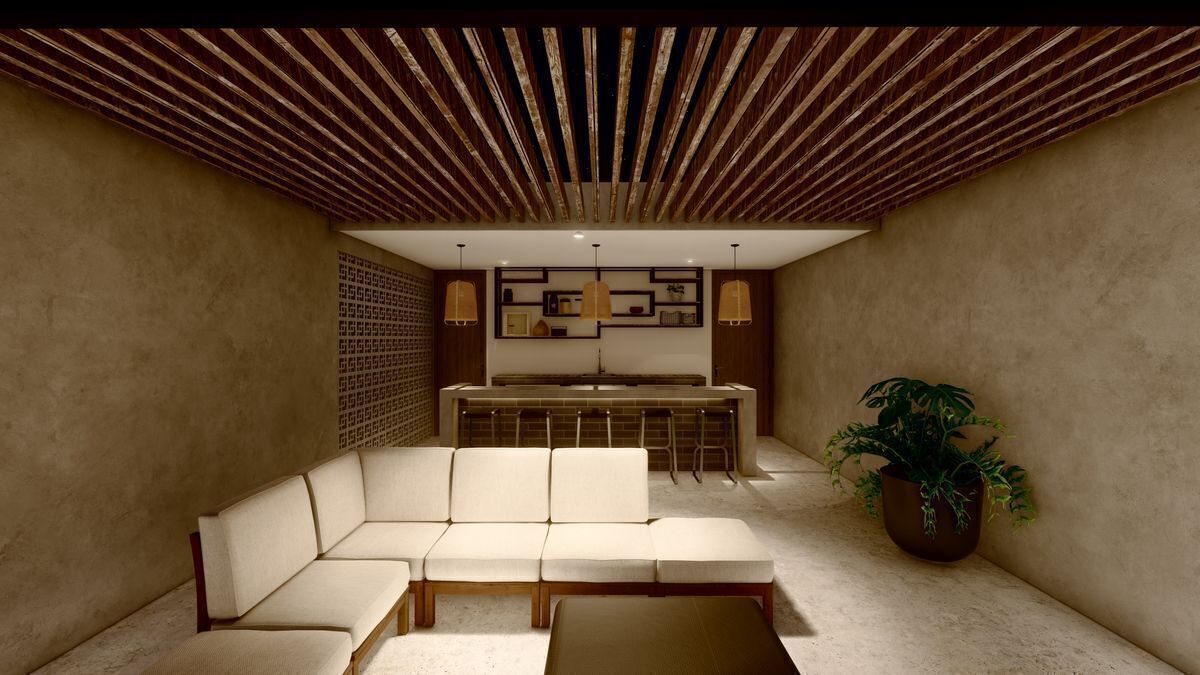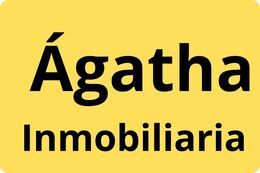





Town House for Sale in San Benito.
It is an exclusive project of 5 luxury townhouses. It is located on the wonderful beach of San Benito, on the Progreso-Telchac highway, also known as the new Yucatecan Riviera.
It has the ideal spaces to promote a relaxed, intimate and warm environment among its residents. The amenities are outdoors to enjoy the peace that the local breeze and greenery have to offer.
Ground Floor:
It has 2 accesses, one that accesses the land separating the public from the complex from the private, a main entrance to the house followed by a living room with sea view, as well as a dining room and kitchen with its respective breakfast bar, giving a spatial continuity to the house and an interior to the exterior relationship to have visuals and access to the social area with the terrace and pool through a sliding window that provides natural lighting and ventilation to the space.
In the same way, followed by the kitchen is the pantry, the half bathroom for guests and the cube of the staircase that connects to the upper levels, where the private areas are located.
First Level.
It includes a corridor that connects the master bedroom with its respective closet and bathroom, being a space with ventilation and lighting as it has external views, it also communicates with bedroom 1 with its closet and bathroom, and it also has a planter next to the window giving space and comfort.
Second Level.
It has a covered bar with its respective bathroom, followed by the living area with dining area covered by pergolas, plus a space to sit and relax outdoors.
Take advantage of the added value of the Pre-Sale.
The renders are merely illustrative, they do not include furniture or notary fees.Town House en Venta en San Benito.
Es un proyecto exclusivo de 5 townhouses de lujo. Está ubicado en la maravillosa playa de San Benito, sobre la carretera Progreso-Telchac, conocida también como la nueva riviera yucateca.
Cuenta con los espacios idóneos para promover un ambiente relajado, íntimo y cálido, entre sus residentes. Las amenidades se encuentran al aire libre para disfrutar de la paz que la brisa y la vegetación del lugar tienen que ofrecer.
Planta Baja:
Dispone de 2 accesos, uno que accede hacia el terreno separando lo público del conjunto de lo privado, un acceso principal de la vivienda seguido de una sala con vista al mar, además un comedor y cocina con su respectiva barra de desayunador, dando una continuidad espacial a la vivienda y relación interior con exterior a tener visuales y acceso al área social con la terraza y alberca por medio de una ventana corrediza que provee de iluminación y ventilación natural al espacio.
De igual manera, seguido de la cocina se encuentra la alacena, el medio baño para invitados y el cubo de la escalera que comunica con los niveles superiores, donde se encuentran las áreas privadas.
Primer Nivel.
Comprende de un pasillo que comunica a la recámara principal con su respectivo closet y baño, siendo un espacio con ventilación e iluminación al tener visuales al exterior además comunica con la recámara 1 con su closet y baño, además dispone de una jardinera junto a la ventana dando espacio y confort.
Segundo Nivel.
Dispone de un bar techado con su respectivo baño, seguido del área de estar con comedor techado mediante pérgolas, además un espacio para sentarse y relajarse al aire libre.
Aprovecha la plusvalía de la Pre Venta.
Los renders son meramente ilustrativos, no incluyen muebles ni gastos notariales.

