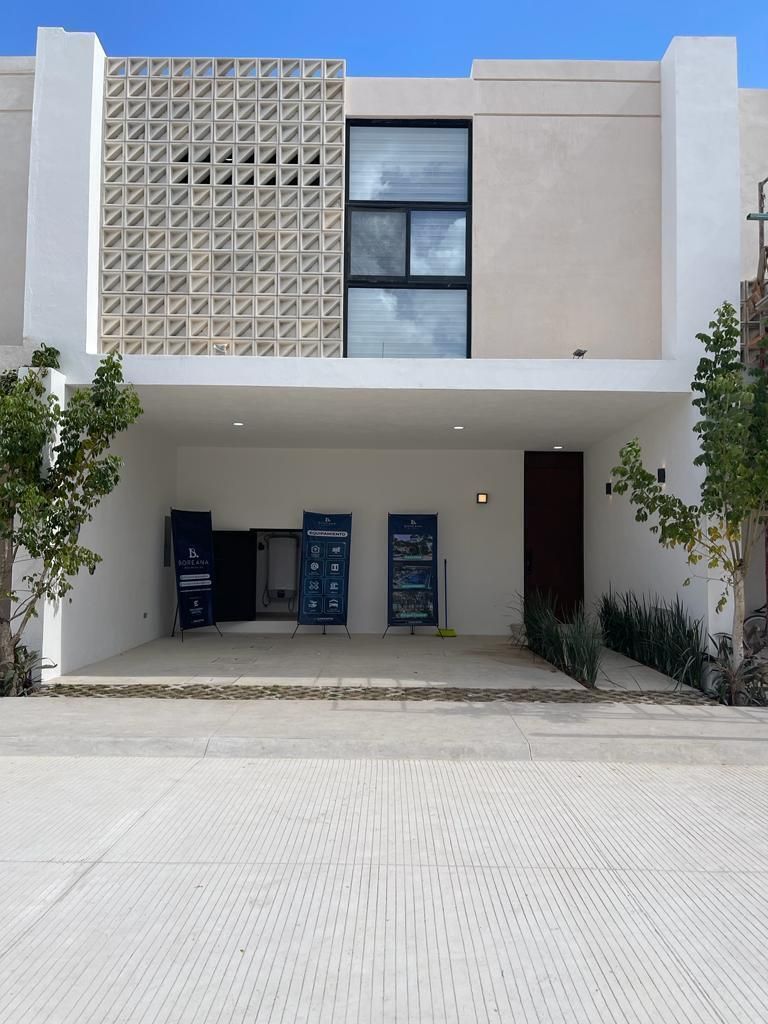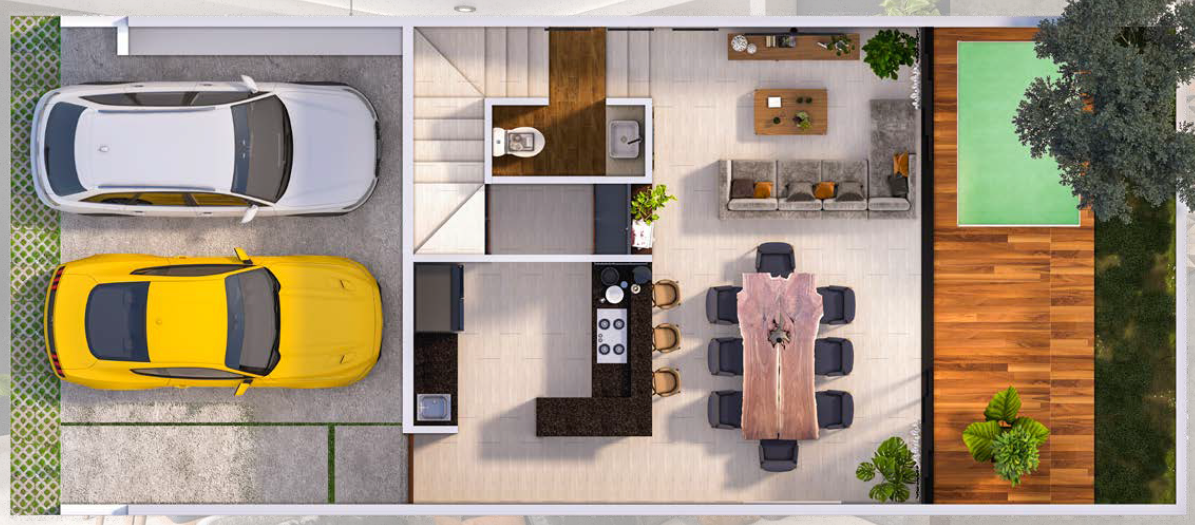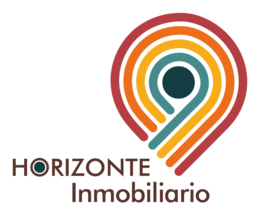





Residential private Villas equipped with Smart Home automation system.
Our development is characterized by the fusion created between nature and technology.
Located in the North area, with quick access and connectivity to trendy plazas, universities, and prestigious hospitals.
Among the amenities we will have are the Club House with paddle court and family pool, Lounge Terrace, Multipurpose Room, Coworking Area, a Large Central Park, we will also have Reading Area, Children's play area, Picnic Area, Yoga station, Jogging track, Grill zone.
108 Townhouses in a condominium regime divided into 3 stages.
DETAIL
Land: 115.50 M2
Construction: 179 M2
GROUND FLOOR
Covered garage for two vehicles
Half bathroom for guests
Kitchen
Dining room
Living room
Terrace
Garden and pool
Integrated home automation system
UPPER FLOOR
Master bedroom with closet, dressing room, and full bathroom
Secondary bedroom with closet, dressing room, and full bathroom
Family room
Delivery date: Immediate
Extras: closets, curtains, inverter air conditioners, tempered glass in bathrooms, 6 panels, and built-in oven.
*Each TH includes 6 solar panels and there will be packages to increase the number
E: 15
*Price and availability subject to change without prior notice, updated biweekly*
*Images are for illustrative purposes only*
*Only the equipment mentioned in the description is included*
*This is a render that may vary from the actual result.*Privada residencial de Villas acondicionadas con Smart Home sistema domótico.
Nuestro desarrollo esta caracterizado por la fusión creada entre la naturaleza y tecnología.
Ubicado en zona. Norte, con accesos rápidos y conectividad a plazas de moda, universidades y hospitales de prestigio.
Entre las amenidades con las que contaremos se
encuentran la Casa Club con Cancha de pádel y piscina familiar, Terraza Lounge, Salón de usos múltiples, Área de cowork, un Gran Parque Central, también tendremos Área de lectura, Área de juegos infantiles, Área de picnic, Yoga station, Jogging track, Grill zone.
108 Townhouses en régimen de condominio dividido en 3 etapas.
DETALLE
Terreno: 115.50 M2
Construcción: 179 M2
PLANTA BAJA
Cochera techada para dos vehículos
Medio baño de visitas
Cocina
Comedor
Sala
Terraza
Jardín y piscina
Sistema domótico integrado
PLANTA ALTA
Recámara principal con closet, vestidor y baño completo
Recámara secundaria con closet, vestidor y baño completo
Family room
Fecha de entrega: Inmediata
Adicionales: closets, cortinas, aires inverter, templados en baños, 6 paneles y horno empotrable.
*Cada TH incluye 6 páneles solares y habrá paquetes para aumentar el número
E: 15
*Precio y disponibilidad sujetos a cambio sin previo aviso, actualizados quincenalmente*
*Imágenes únicamente para fines ilustrativos
*Solamente se incluye el equipamiento mencionado en la descripción*
* Este es un render que puede variar con respecto al resultado real.*
Cholul, Mérida, Yucatán

