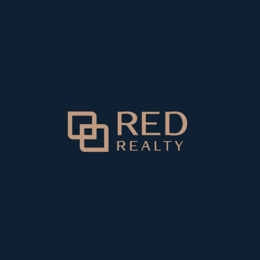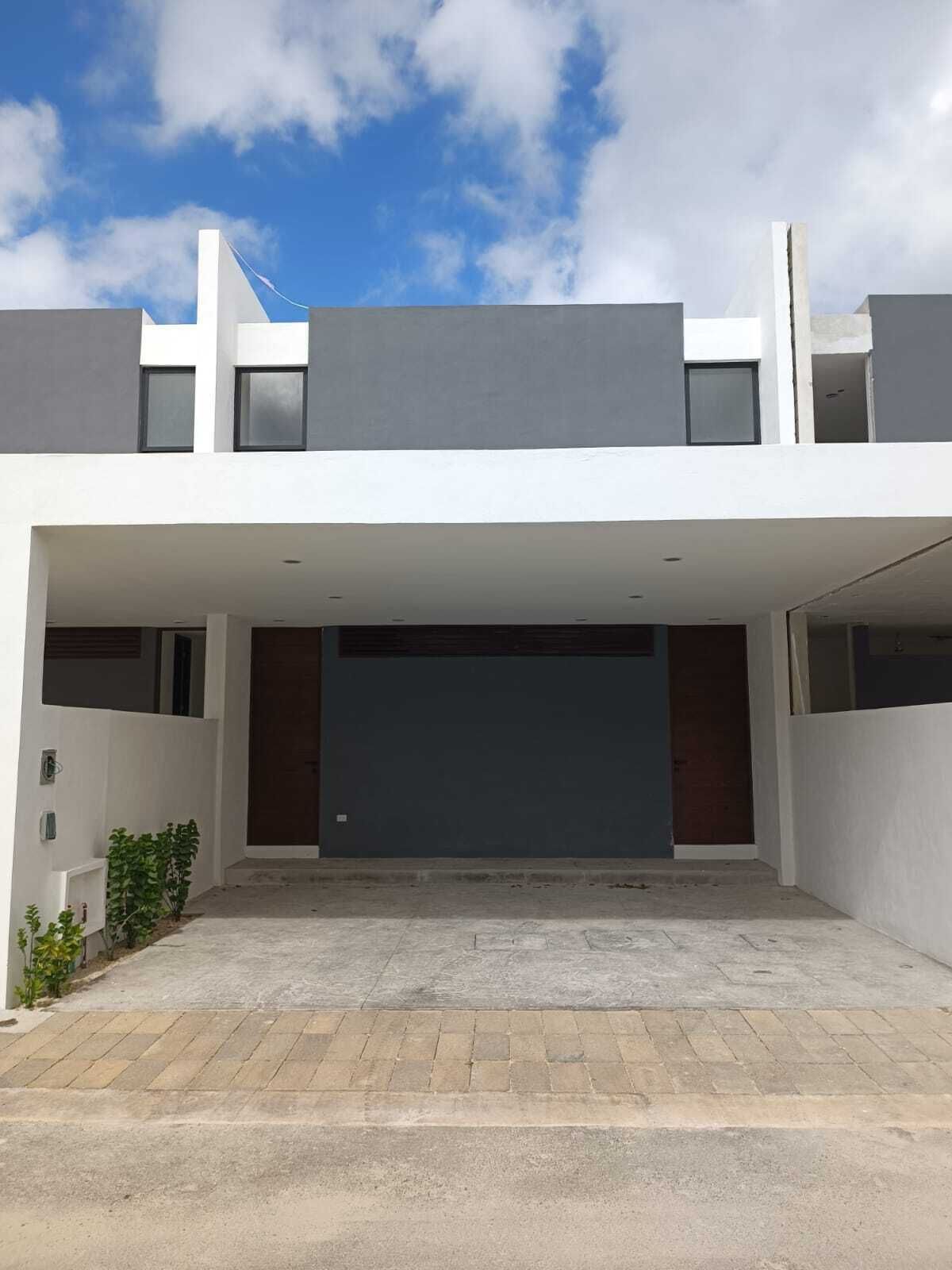
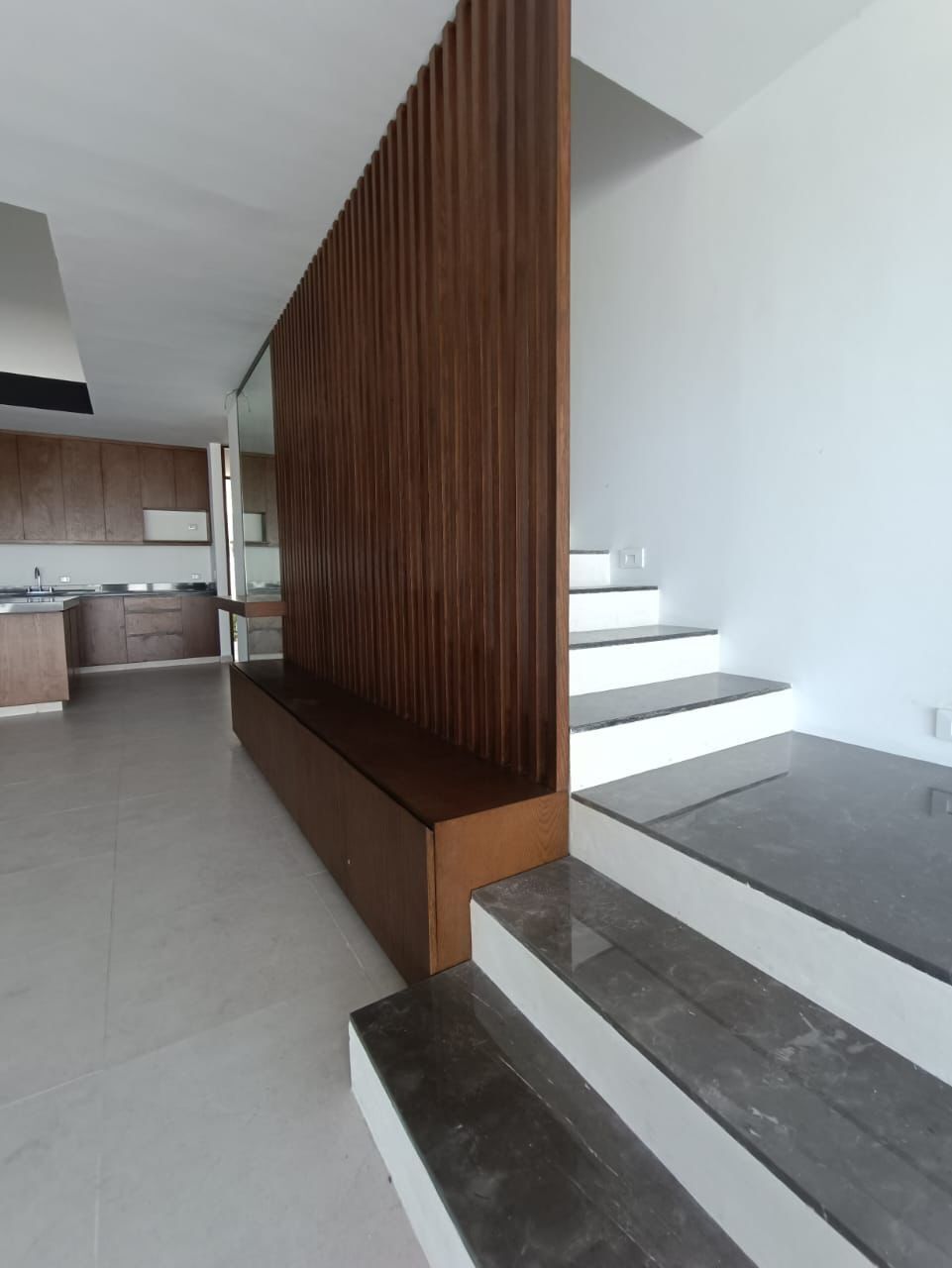

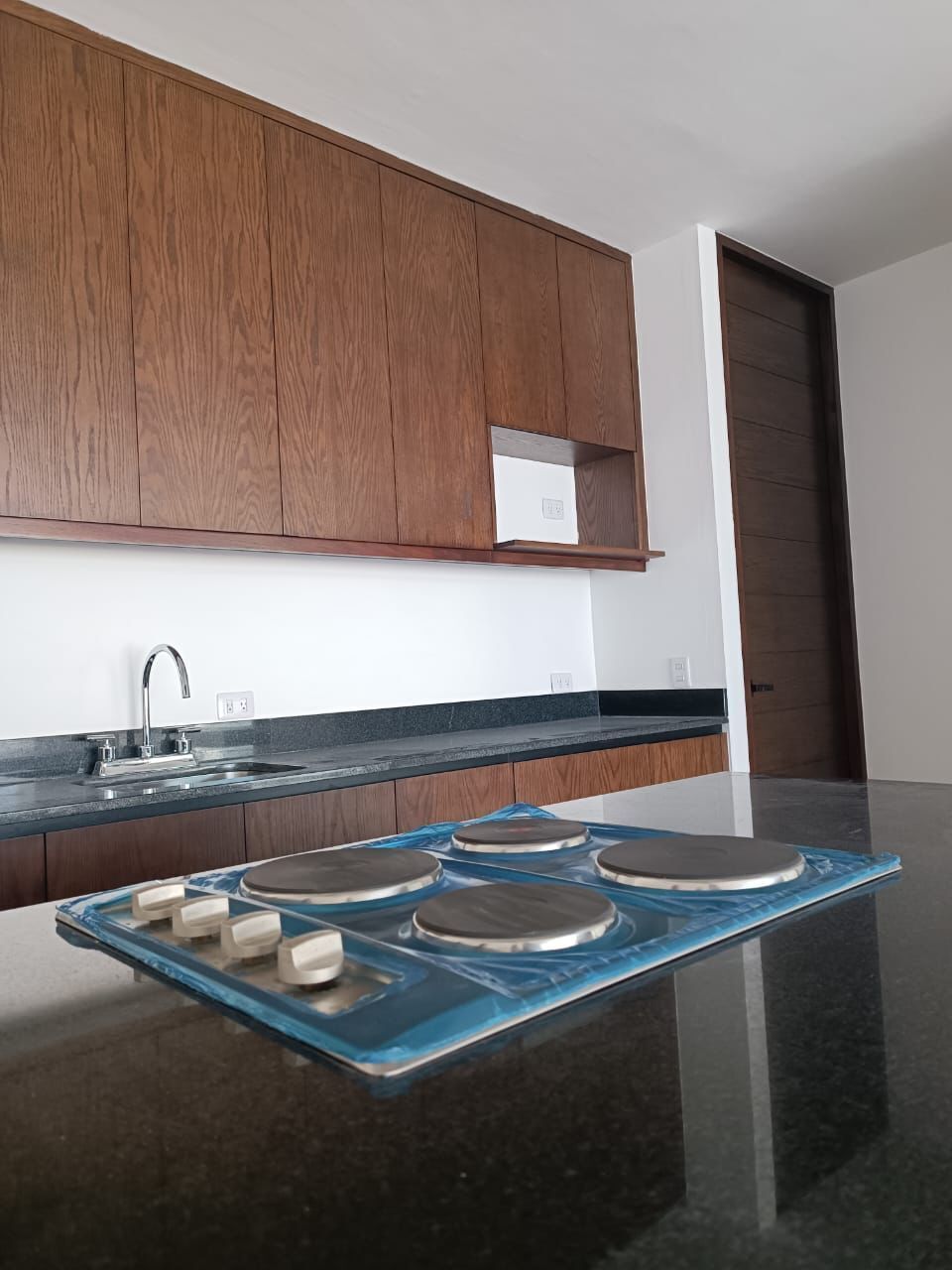

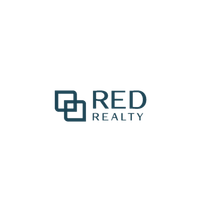
Introducing Casa Nearoma, located in Residencial Xcanatún on the Mérida-Progreso highway, in one of the most developed and promising areas of the city. Designed to offer you and your family a high-quality life, this property is in the private Xcanatún Townhouses, which provides top-level services and an ideal environment for the future. Enjoy tranquility, clean streets surrounded by greenery, all in an excellent location. It is the perfect place to provide your family with the home they deserve. Come and discover everything Casa Nearoma has to offer you!
DELIVERY DATE: IMMEDIATE
MAINTENANCE FEE: $1,600 MONTHLY
MODEL TYPE 1 ( $3,780,000)
Land: 156 m2
Construction: 196.8 m2
Front and back: 6.50 x 24 m
DISTRIBUTION
GROUND FLOOR:
Covered garage for two cars.
Service entrance.
Half bathroom for guests.
Kitchen with double height.
Breakfast bar.
Living room.
Covered terrace.
Garden with roll grass and included tree.
Pool.
UPPER FLOOR
Linen closet.
Secondary bedroom with closet and full bathroom.
Master bedroom with walk-in closet and full bathroom.
MODEL TYPE 2 ( $3,680,000)
Land: 141.83 m2
Construction: 188.96 m2
Front and back: 6.50 x 21.82 m
DISTRIBUTION
GROUND FLOOR
Covered garage for two cars.
Service entrance.
Half bathroom for guests.
Kitchen with double height.
Breakfast bar.
Living room.
Covered terrace.
Garden with roll grass and included tree.
UPPER FLOOR
Linen closet.
Secondary bedroom with closet and full bathroom.
Master bedroom with walk-in closet and full bathroom.
MODEL TYPE 3 ( $3,190,000)
Land: 132.66 m2
Construction: 156.81 m2
Front and back: 9 x 14.74 m
DISTRIBUTION
GROUND FLOOR
Covered garage for two cars.
Half bathroom for guests.
Kitchen.
Breakfast bar.
Living room with double height.
Laundry room.
Side garden.
UPPER FLOOR
Secondary bedroom with closet area and full bathroom.
Master bedroom with closet area and full bathroom.
EQUIPMENT:
Electric water heater.
Handrail on stairs.
Kitchen with upper and lower cabinets made of cedar and oak wood.
Granite breakfast bar and lower cabinets.
Electric stove with four burners.
TV unit.
Tempered glass fixed in bathrooms.
Dressed closets in bedrooms.
Linen closet.
Mirrors in bathrooms.
AMENITIES:
Abundant green area.
Walkways.
SALES POLICIES
Reservation: $25,000.00 (maximum 10 days to request a refund)
Down payment: 20%
Balance upon delivery.
FINANCING
Cash/Own resources.
Infonavit.
Bank loans.
PRICE VALID AS OF AUGUST 22, 2024.
___________________________________________________________
*Availability and price are subject to change without prior notice. Monthly updates please check with your advisor.
**The illustrations should be considered as a guide or close graphic representation of the final product, which may have adjustments or modifications. The furniture, decorative elements, lighting, and other accessories and/or equipment are not included in the sale price and delivery of the property unless otherwise stipulated in writing. Consult with your advisor what equipment and/or accessories will be delivered.
***The publication price does not include notarial fees, taxes, credit application fees, appraisals, maintenance fees, or any other administrative expenses incurred to carry out the sale operation.
** The total price will be determined based on the variable amounts of credit and notarial concepts that must be consulted with the promoters in accordance with the provisions of NOM-247-SE-2021.
___________________________________________________________Te presentamos Casa Nearoma, ubicada en Residencial Xcanatún sobre la carretera Mérida-Progreso, en una de las zonas más desarrolladas y prometedoras de la ciudad. Diseñada para ofrecerte a ti y a tu familia una vida de alta calidad, esta propiedad está en la privada Xcanatún Townhouses, que brinda servicios de primer nivel y un entorno ideal para el futuro. Disfruta de tranquilidad, calles limpias y rodeadas de vegetación, todo en una excelente ubicación. Es el lugar perfecto para proporcionar a tu familia el hogar que merece. ¡Ven y descubre todo lo que Casa Nearoma tiene para ofrecerte!
FECHA DE ENTREGA: INMEDIATA
CUOTA DE MANTENIMIENTO: $1,600 MENSUALES
MODELO TIPO 1 ( $3,780,000)
Terreno: 156 m2
Construcción: 196.8 m2
Frente y fondo: 6.50 x 24 m
DISTRIBUCIÓN
PLANTA BAJA:
Cochera techada para dos autos.
Entrada de servicio.
Medio baño de visitas.
Cocina con doble altura.
Barradesayunador.
Sala.
Terraza techada.
Jardín con pasto en rollo y árbol incluido.
Alberca.
PLANTA ALTA
Closet de blancos.
Recámara secundaria con closet vestidos y baño completo.
Recámara principal con closet vestidor y baño completo.
MODELO TIPO 2 ( $3,680,000)
Terreno: 141.83 m2
Construcción: 188.96 m2
Frente y fondo: 6.50 x 21.82 m
DISTRIBUCIÓN
PLANTA BAJA
Cochera techada para dos autos.
Entrada de servicio.
Medio baño de visitas.
Cocina con doble altura.
Barra desayunador.
Sala.
Terraza techada.
Jardín con pasto en rollo y árbol incluido.
PLANTA ALTA
Closet de blancos.
Recámara secundaria con closet vestidos y baño completo.
Recámara principal con closet vestidor y baño completo
MODELO TIPO 3 ( $3,190,000)
Terreno: 132.66 m2
Construcción: 156.81 m2
Frente y fondo: 9 x 14.74 m
DISTRIBUCIÓN
PLANTA BAJA
Cochera techada para dos autos.
Medio baño de visitas.
Cocina
Barra desayunador.
Sala con doble altura
Cuarto de lavado
Jardín lateral.
PLANTA ALTA
Recámara secundaria con área de closet y baño completo.
Recámara principal con área de closet y baño completo
EQUIPAMIENTO:
Calentador eléctrico
Barandal en escaleras
Cocina con gaveteros superiores e inferiores con madera de cedro y encino
Barra desayunadora de granito y gavereros inferiores
Parrilla eléctrica de cuatro quemadores
Mueble de tv
Fijo de cristal templado en baños
Closets vestidos en recámaras
Closet de blancos
Espejos en baños.
AMENIDADES:
Abundante área verde
Andadores
POLITICAS DE VENTA
Apartado: $25,000.00 (10 días máximo para solicitar la devolución)
Enganche: 20%
Saldo contra entrega
FINANCIAMIENTO
Contado/Recurso propio
Infonavit
Créditos bancarios
PRECIO VIGENTE AL DÍA 22 DE AGOSTO DEL 2024.
___________________________________________________________
*Disponibilidad y precio sujetos a cambio sin previo aviso. Actualización mensual favor de comprobar con su asesor.
**Las ilustraciones deberán ser considerados como una guía o representación gráfica cercana al producto final, el cuál podría tener ajustes o modificaciones. Los muebles, elementos decorativos, luminarias y demás accesorios y/o equipamiento no están incluidos en el precio de venta y entrega de la propiedad a menos que se estipule por escrito lo contrario. Consulte con su asesor cuál es el equipamiento y/o accesorios a entregar.
***El precio de la publicación no incluye gastos notariales, impuestos, gastos de solicitud de créditos, avalúos, cuotas de mantenimiento ni algún otro gasto de administración que se genere para llevar a cabo la operación de compraventa.
** El precio total se determinará en función de los montos variables de conceptos de crédito y notariales que deben ser consultados con los promotores de conformidad con lo establecido en la NOM-247-SE-2021.
___________________________________________________________
Residencial Xcanatún, Mérida, Yucatán

