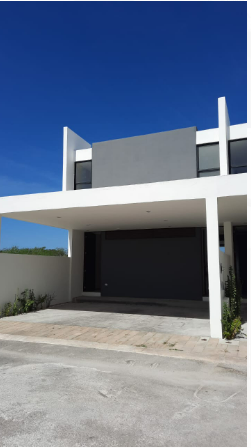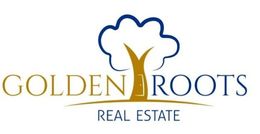





Xcanatún townhouses is a residential complex,
totally designed to meet the needs
of any type of family. Located in a privileged area with high added value in the north of the city of Mérida, it allows you to be close to urban sites in the city, as well as easy and close access to the Mérida-Progreso highway and its connection to the ring road.
The townhouses feature a contemporary design
that projects warmth and comfort to enhance the quality of the environment
within the project.
TYPOLOGY # 1 LOT 6 (WITH POOL AND COVERED GARAGE)
Construction 196.8m2
Land from 156m2
(6.50m2 Front x 24.0m2 Depth)
• Delivery May 2025
PRICE FROM: $3,780,000.00
GROUND FLOOR:
- Main Entrance
- Service Entrance
- Living Room
- Kitchen with double height equipped and Breakfast Bar
- Half bathroom for guests
- Covered Terrace
- Garden with roll grass and tree included
- Pool
- Covered Garage for 2 Cars
UPPER FLOOR
- Linen Closets
- 1 Master Bedroom with Walk-in Closet and Full Bathroom
- 1 Secondary Bedroom with Walk-in Closet and Full Bathroom
TYPOLOGY # 2 LOT 19 (WITHOUT POOL WITH MORE GARDEN SPACE AND COVERED GARAGE)
Construction 181.00m2
Land from 141.83m2
(6.50 m2 Front x 21.82m2 Depth)
• Delivery May 2025
PRICE FROM: $ 3,680,000.00
GROUND FLOOR:
- Main Entrance
- Kitchen with double height equipped and Breakfast Bar
- Living Room
- Half bathroom for guests
- Covered Terrace
- Garden with roll grass and tree included
- Covered Garage for 2 Cars
UPPER FLOOR
- Linen Closets
- 1 Master Bedroom with Walk-in Closet and Full Bathroom
- 1 Secondary Bedroom with Walk-in Closet and Full Bathroom
ADDITIONALS INCLUDED
- Electric water heater
- TV furniture
- Mirror
- Staircase with granite finish
- Kitchen with granite countertop and stainless steel sink.
- Breakfast bar with cedar wood finish and granite
- Lower and upper cabinets in kitchen with cedar and oak finish
- Electric stove with 4 burners
- Preparation for solar panels
- Perimeter walls
- Cedar and oak carpentry in TV furniture
- Tempered glass fixed in bathrooms
- Walk-in closets with cedar and oak carpentry.
- Stainless steel sink
CONDITIONS
• Reservation $25,000.00 (valid for 10 natural days).
• Down payment 20%
• Balance upon signing of the deed
• Accepted payment methods: Own Resources and Bank Credit
• Monthly maintenance fee $1,600.00
*Includes Annual Membership to the Sport Center - monthly fees not included*
All information in this technical sheet is subject to changes in price, photos, availability
or other specifications, without prior notice.
The published price does NOT include any processing, notarial fees, or expenses generated by Infonavit, Fovissste mortgage credit processing.
The information and availability of the property advertised in this technical sheet must be verified with a real estate professional from Golden Roots Real Estate, in person.Xcanatún townhouses es un conjunto residencial,
totalmente diseñado para cubrir las necesidades
de cualquier tipo de familia. ubicados en una zona privilegiada y de alta plusvalía en el norte de la ciudad de Mérida. que te permite tener la cercanía de
sitios urbanos de la ciudad , además de sus fáciles y cercanos accesos hacia la carretera Mérida-Progreso y su enlace hacia periférico.
Los townhouses cuentan con un diseño
contemporáneo que proyecta una calidez y un
confort para mejorar la calidad del ambiente
dentro del proyecto.
TIPOLOGIA # 1 LOTE 6 (CON ALBERCA Y COCHERA TECHADA)
Construcción 196.8m2
Terreno desde 156m2
(6.50m2 de Frente x 24.0m2 de Fondo)
• Entrega Mayo 2025
PRECIO DESDE: $3,780,000.00
P L A N T A B A J A :
- Entrada Principal
- Entrada de Servicio
- Sala
- Cocina con doble altura equipada y Barra Desayunadora
- Medio baño de visitas
- Terraza Techada
- Jardin con pasto en rollo y árbol incluidos
- Piscina
- Cochera Techada para 2 Autos
P L A N T A A L T A
- Closets de Blancos
- 1 Recamara Principal con Closet Vestidos y Baño completo
- 1 Recamara Secundaria con Closet Vestidor y baño completo
TIPOLOGIA # 2 LOTE 19 ( SIN ALBERCA CON MAS ESPACIO DE JARDIN Y COCHERA TECHADA)
Construcción 181.00m2
Terreno desde 141.83m2
(6.50 m2 de Frente x 21.82m2 de Fondo)
• Entrega Mayo 2025
PRECIO DESDE: $ 3,680,000.00
P L A N T A B A J A :
- Entrada Principal
- Cocina con doble altura equipada y Barra Desayunadora
- Sala
- Medio baño de visitas
- Terraza Techada
- Jardin con pasto en rollo y árbol incluidos
- Cochera Techada para 2 Autos
P L A N T A A L T A
- Closets de Blancos
- 1 Recamara Principal con Closet Vestidor y Baño completo
- 1 Recamara Secundaria con Closet Vestidor y Baño completo
ADICIONALES INCLUIDOS
- Calentador eléctrico
- Mueble TV
- Espejo
- Escalera con acabado de granito
- Cocina con meseta de granito y tarja de acero
inoxidable.
- Barra desayunador con acabado en madera de
cedro con granito
- Gavetas inferiores y superiores en cocina con
acabado de cedro y encino
- Parrilla eléctrica de 4 quemadores
- Preparación para paneles solares
- Bardas perimetrales
- Carpintería de cedro y encino en mueble de TV
- Fijo de cristal templado en baños
- Closets vestidos con carpintería de cedro y
encino.
- Tarja de acero inoxidable
CONDICIONES
• Apartado $25,000.00 (vigencia 10días naturales).
• Enganche 20%
• Saldo a la firma de escritura
• Forma de pago aceptadas: Recurso Propio y Crédito Bancario
• Cuota de mantenimiento mensual $1,600.00
*Incluye Membresía Anual al Sport Center - mensualidades no incluidas*
Toda la Información de esta ficha técnica está sujeta a cambios en precio, fotos, disponibilidad
u otras especificaciones, sin previo aviso.
El precio publicado NO incluye trámite alguno, gastos e impuestos notariales o gastos generados por trámites de créditos hipotecarios Infonavit , Fovissste.
La información y disponibilidades de la propiedad anunciada en esta ficha técnica, deberá corroborarse con un profesional inmobiliario de Golden Roots Real Estate, de manera Personal .
