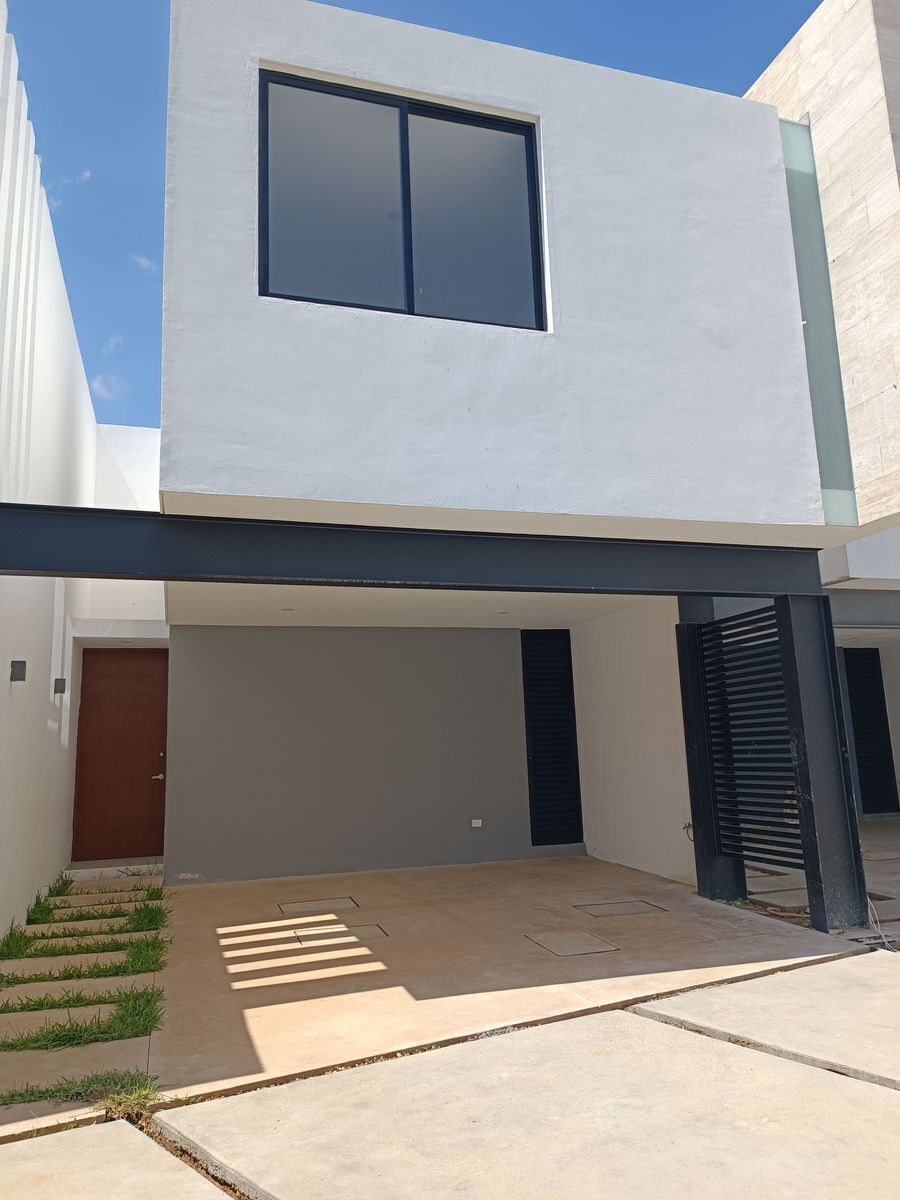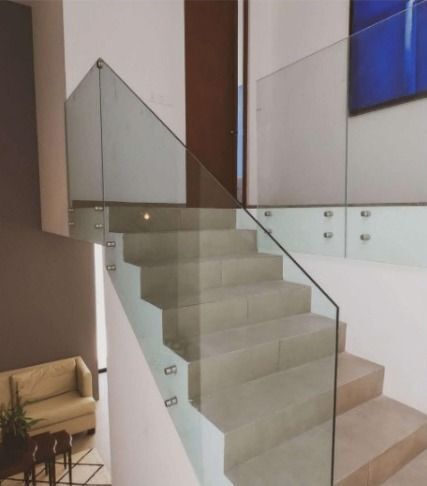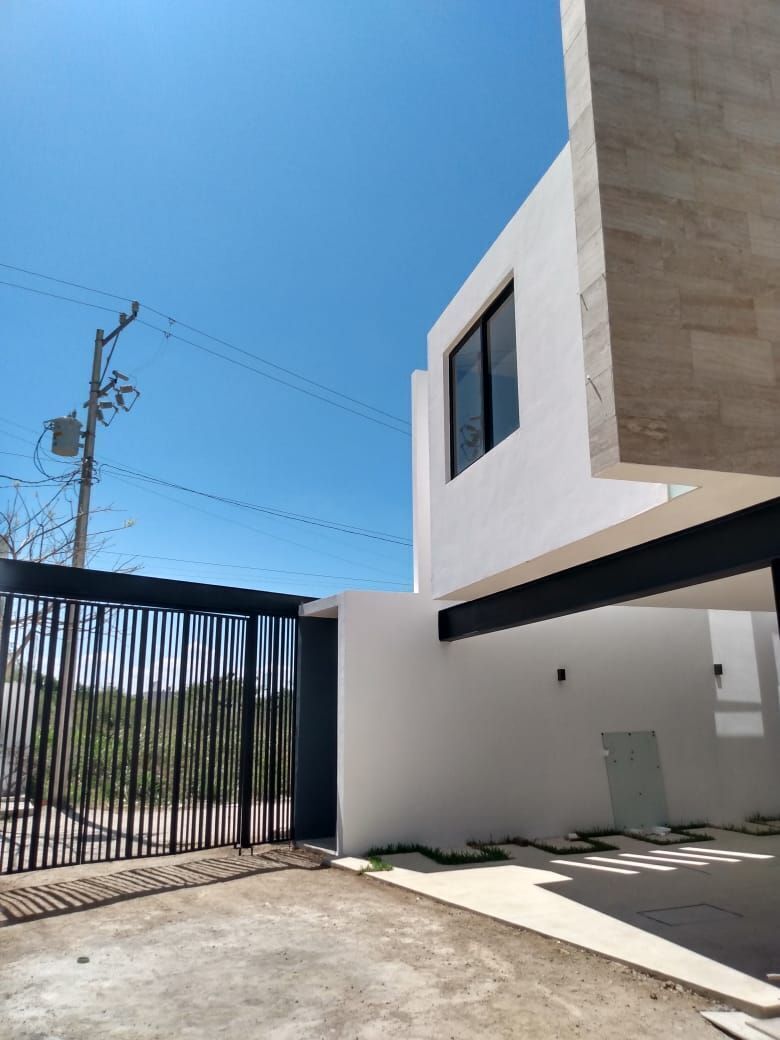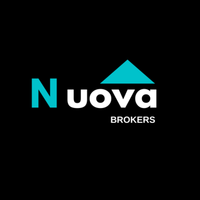





Development of 7 intelligent Townhouses with automation in:
Lighting, ventilation and security.
Located in one of the areas with the highest added value in the north of the city of Mérida due to its proximity to universities, hospitals and shopping centers.
Located 3 minutes from Periferico, 7 minutes from The Harbor Mall and 8 minutes from City Center and Plaza la Isla
GROUND FLOOR:
Access
Sala
Dining room
Kitchen
Service Area
Winery
Guest bathroom
Jardín
Carport
Escalera
UPSTAIRS:
Vestibular area
Double height
Master bedroom
Closet
Baño
Secondary bedroom
Closet
Baño
GENERAL FINISHES
- Solar Panels
- Intelligent automation system for selected lighting and air conditioning controls
- Video intercom
- Individual mailboxes
- Integral kitchen with granite countertop, stainless steel tray and 4-burner electric grill
- Marble plateau in bathrooms
- Tampering keys
- Tempered glass shower area gate
- Mirrors with polished edges and frame
- Pressurized hydraulic installation (pressurizing system)
- Electric heater and grill
- Well for water supply with submersible pump
- Mexico Type Laundry Room
- Black Bronze aluminum chandelier line 3" and 6mm glass
- Tempered glass railing
- Plaster finishes on interior walls
- Three-layer finish on exterior walls
- Ground floor ceiling finish with plaster and false drywall ceiling finish upstairs
- Ceramic coatings in bathrooms
- Porcelain tile floor 60 x 60
- Semi-dressed closets
IT INCLUDES
Grill
electric heater
semi-dressed closets
pressurizer
Smart contacts
Thermal insulation
Interphone
Cancelería
Drawers in the kitchen
4 solar panels.
15% down payment
Winter 2022 Delivery
Payment methods: own, banking (except BBVA).
Maintenance fee: $500.00 pesos per month.
The maintenance fees and the reserve fund are updated at the time the writing is signed.
Price and availability subject to change without notice.Desarrollo de 7 Townhouses inteligentes con automatización en:
Iluminación, ventilación y seguridad.
Ubicado en una de las zonas con más alta plusvalía en el norte de la ciudad de Mérida por su cercanía a universidades, hospitales y centros comerciales.
Ubicado a 3 min. de Periférico, a 7 min. de The Harbor Mall y a 8 min de City Center y Plaza la Isla
PLANTA BAJA:
Acceso
Sala
Comedor
Cocina
Área de servicio
Bodega
Baño de visitas
Jardín
Cochera
Escalera
PLANTA ALTA:
Área vestibular
Doble altura
Recámara principal
Clóset
Baño
Recámara secundaria
Clóset
Baño
ACABADOS GENERALES
- Páneles Solares
- Sistema inteligente de automatización en iluminación seleccionada y de controles de aires acondicionados
- Videoportero
- Buzones individuales
- Cocina integral con meseta de granito, tarja de acero inoxidable y parrilla eléctrica de 4 quemadores
- Meseta de mármol en baños
- Llaves manomando
- Cancel de cristal templado de área de regadera
- Espejos con cantos pulidos y bastidor
- Instalación hidráulica presurizada (sistema presurizador)
- Calentador eléctrico y parrilla
- Pozo para abastecimiento de agua con bomba sumergible
- Lavadero Tipo México
- Cancelería de aluminio Negro Bronce línea 3" y cristal de 6mm
- Barandal de cristal templado
- Acabados de yeso en muros interiores
- Acabado de tres capas en muros exteriores
- Acabado de plafón planta baja con yeso y acabado de falso plafón de tablaroca en planta alta
- Recubrimientos cerámicos en baños
- Piso porcelanato 60 x 60
- Closets semi vestidos
INCLUYE
Parrilla
calentador eléctrico
closets semivestidos
presurizador
Contactos inteligentes
Aislamiento térmico
Interphone
Cancelería
Gavetas en cocina
4 páneles solares.
Enganche 15%
Entrega Invierno 2022
Formas de pago: recurso propio, bancario (excepto BBVA).
Cuota de mantenimiento: $500.00 pesos mensuales.
Las cuotas de mantenimiento y el fondo de reserva, se actualiza al momento de la firma de escritura.
Precio y disponibilidad sujeto a cambio sin previo aviso.
