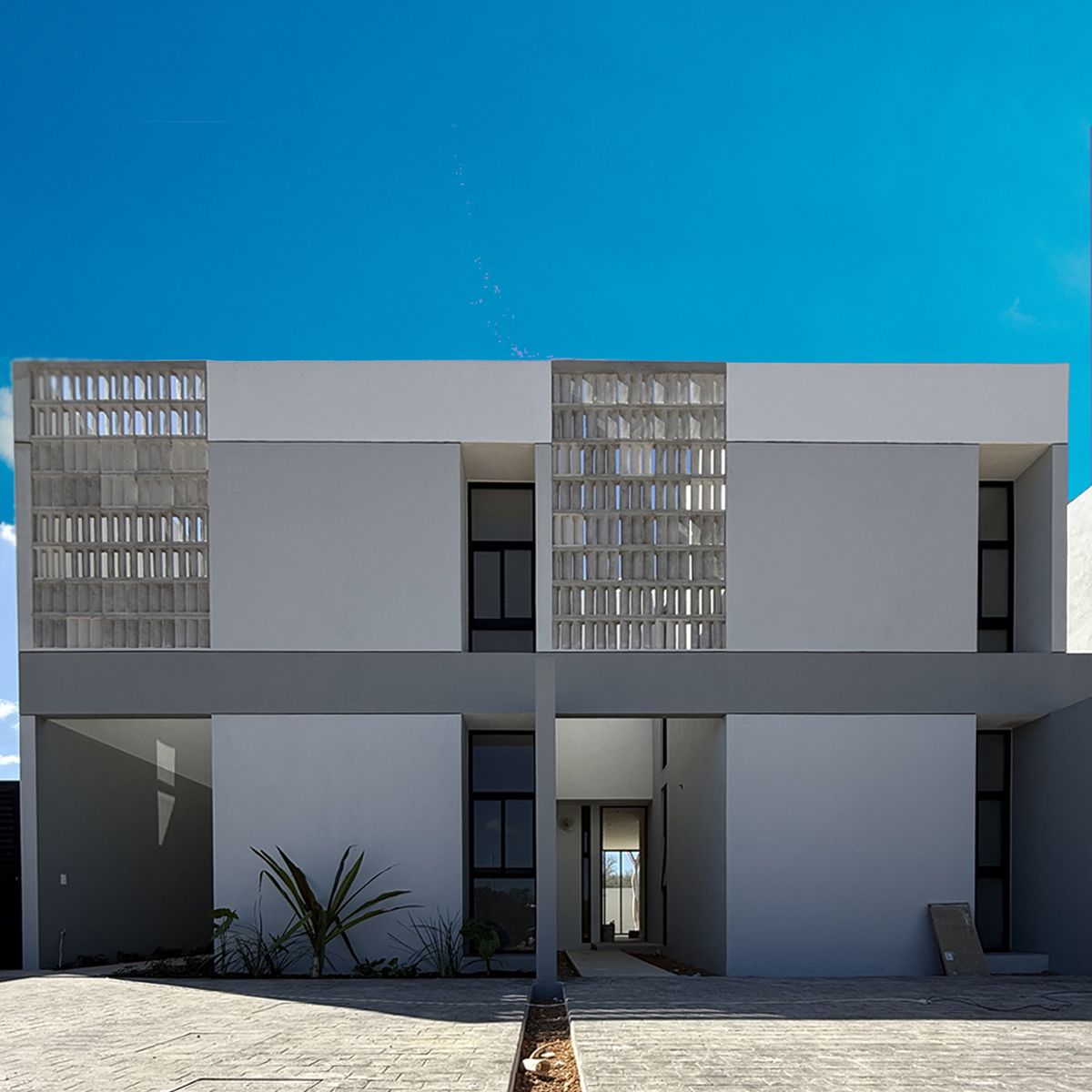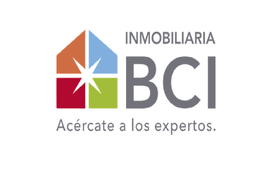





This exclusive project features 5 townhouses carefully designed to blend the charm of minimalism with maximum comfort.
Immerse yourself in spacious areas that invite you to enjoy an unparalleled life.
Experience the perfect balance between elegance, functionality, and comfort in every corner of Veranda!
MODEL B, C, AND D
Construction: 141 m2
Land: 187.32 m2
Front: 6 m
Depth: 31.22 m
Price from $3,797,000.°°
GROUND FLOOR
Parking for 2 cars
Bedroom with full bathroom and closet area
Guest bathroom
Interior garden
Kitchen
Living/dining room combined
Terrace
Pool
Back garden
UPPER FLOOR
Master bedroom with full bathroom (double sink in bathroom) and walk-in closet
Secondary bedroom with full bathroom and closet area
Laundry area with natural light
Linen closet
MODEL A AND E
Construction: 141 m2
Land from: 218.54 m2
Front: 7 m
Depth: 31.22 m
Price from $3,934,000.°°
GROUND FLOOR
Parking for 2 cars
Bedroom with full bathroom and closet area
Guest bathroom
Interior garden
Kitchen
Living/dining room combined
Terrace
Pool
Back garden
UPPER FLOOR
Master bedroom with full bathroom (double sink in bathroom) and walk-in closet
Secondary bedroom with full bathroom and closet area
Laundry area with natural light
Linen closet
**The prices published on this website are for reference and do not constitute a binding offer and may be modified at any time without prior notice. Likewise, the prices published here do not include amounts generated by the hiring of mortgage loans nor notary fees, rights, and taxes, items that will be determined based on the variable amounts of credit concepts, notary fees, and applicable tax legislation.
**The following images used are for illustrative purposes with a certain level of veracity*Este exclusivo proyecto presenta 5 townhouses cuidadosamente diseñados para fusionar el encanto del minimalismo con la máxima comodidad.
Sumérgete en espacios amplios que te invitan a disfrutar de una vida sin igual.
¡Experimenta elequilibrio perfecto entre
elegancia, funcionalidad y confort en cada
rincón de Veranda!
MODELO B, C Y D
Construcción: 141 m2
Terreno: 187.32 m2
Frente: 6 m
Fondo: 31.22 m
Precio desde $3,797,000.°°
PLANTA BAJA
Estacionamiento para 2 autos
Recámara con baño completo y área para clóset
Baño de visitas
Jardín interior
Cocina
Sala/comedor corrida
Terraza
Alberca
Jardín trasero
PLANTA ALTA
Recámara principal con baño completo (doble
lavabo en baño) y clóset vestidor
Recámara secundaria con baño completo y
área para clóset
Área de lavado con iluminación natural
Clóset de blancos
MODELO A Y E
Construcción: 141 m2
Terreno desde: 218.54 m2
Frente: 7 m
Fondo: 31.22 m
Precio desde $3,934,000.°°
PLANTA BAJA
Estacionamiento para 2 autos
Recámara con baño completo y área para clóset
Baño de visitas
Jardín interior
Cocina
Sala/comedor corrida
Terraza
Alberca
Jardín trasero
PLANTA ALTA
Recámara principal con baño completo (doble
lavabo en baño) y clóset vestidor
Recámara secundaria con baño completo y
área para clóset
Área de lavado con iluminación natural
Clóset de blancos
**Los precios publicados en este sitio web son de referencia y no constituyen una oferta vinculante y pueden ser modificados en cualquier momento y sin previo aviso. Asimismo, los precios aquí publicados no incluyen cantidades generadas por contratación de créditos hipotecarios ni tampoco gastos, derechos e impuestos notariales, rubros que se determinarán en función de los montos variables de conceptos de crédito, aranceles de Notarios y legislación fiscal aplicable
**Las siguientes imágenes utilizadas son de carácter ilustrativo con cierto nivel de veracidad*
