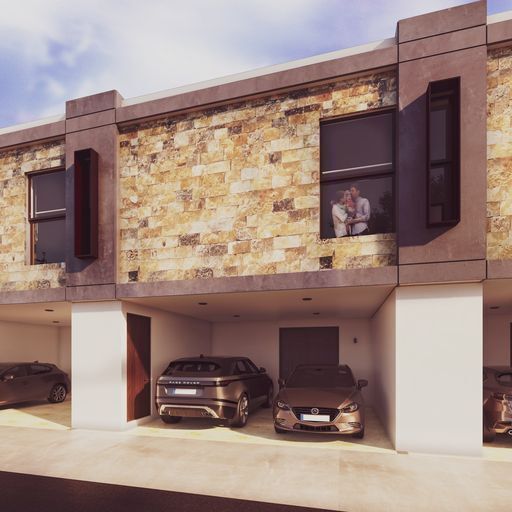





Development of 4 Townhouses that includes a
modern and intelligent architectural design,
focused on the comfort and functionality of the areas, located in one of the most consolidated areas of Mérida.
Its privileged location offers great added value and the highest security index in the city.
It is very close to the best bars, restaurants and hospitals in the city, as well as important universities and shopping centers.
EXTERIOR DETAILS
- Facade with stone finish of the
region.
- Details in windows that give it a
contemporary touch.
- The published images are merely illustrative and may differ with the final product.
- Polished concrete finishes.
- Stamped concrete garage with
space for two cars.
- Private patio with garden and laundry area.
Rubber-based waterproofing
GROUND FLOOR
- Interior walls with plaster finishes.
- 60×60m ceramic floors.
- Garage height 2.70m.
- Interior height (living room, dining room and kitchen) to 3.40m.
- Kitchen equipped with lower and upper cabinets, granite countertop, sink
subassemble, hood and electric grill.
- Interior doors at 2.40m high.
- Bathroom cabinets with granite/marble countertops and overlapping sinks.
- Stairs with ceramic floor (Tobaco wood color).
- Includes electric water heater.
- Smart Departments (Smarthome)
- Black aluminum chandelier on windows and sliding doors.
- Cellar area under the stairs.
TALL FLOOR
- Interior walls with plaster finishes.
- 60×60m ceramic floors.
- Interior height of the master bedroom at 2.70m, it has a dressing closet and sink, the
separate wet area.
- Secondary bedroom interior height of 3.40m, with access to the bathroom from the bedroom and white closet.
- Interior doors at 2.40m high.
- Bathroom cabinets with granite/marble countertops and overlapping sinks.
- Stairs with ceramic floor (Tobaco wood color).
- High quality Spanish faucets in sinks and showers.
- Fixed tempered gates in bathrooms.
- Black aluminum chandelier on windows and sliding doors.
- All areas are equipped with AA preparations
ADD-ONS INCLUDED
Kitchen equipped with lower and upper cabinets, grill and electric hood, electric water heater, cabinets in bathrooms, fixed tempered glass doors in bathrooms, SMART HOME equipment, stair railings, closets.
- Delivery: JANUARY 2024
- Price starting at: $2,845,000 pesos.
- Section: $10,000 pesos (7 calendar days).
- Down payment: minimum 10%
- Accepted forms of payment: Infonavit, banking, own resource and Pemex
*Maintenance fee: Does not apply here.
*Reserve fund (extraordinary): It does not apply here.
*The maintenance fees and the reserve fund are updated the amounts at the time of writing*
*Availability and price subject to change without prior notice*Desarrollo de 4 Townhouses que contempla un
diseño arquitectónico moderno e inteligente,
enfocado en la comodidad y funcionalidad de las áreas, ubicado en una de las zonas de mayor consolidación de Mérida.
Su ubicación privilegiada presenta una gran plusvalía y el más alto índice de seguridad en la ciudad.
Presenta una gran cercanía con los mejores bares, restaurantes y hospitales de la ciudad; además de importantes universidades y centros comerciales.
DETALLES EXTERIORES
- Fachada con acabado de piedra de la
región.
- Detalles en ventanas que le dan un
toque contemporáneo.
- Las imágenes publicadas son meramente ilustrativas y pueden diferir con el producto final.
- Acabados de concreto pulido.
- Cochera de concreto estampado con
espacio para dos autos.
- Patio privado con jardín y área de lavado.
Impermeabilización a base de caucho
PLANTA BAJA
- Muros interiores con acabados de yeso.
- Pisos cerámicos 60×60m.
- Altura cochera 2.70m.
- Altura interior (sala, comedor y cocina) a 3.40m.
- Cocina equipada con gabinetes inferiores, superiores, cubierta de granito, tarja de
submontar, campana y parrilla eléctrica.
- Puertas interiores altas a 2.40m.
- Gabinetes de baño con cubierta de granito / mármol y lavabos de sobreponer.
- Escaleras con piso cerámico (Tobaco color madera).
- Incluye calentador de agua eléctrico.
- Departamentos inteligente (Smarthome)
- Cancelería de aluminio color negro en ventanas y puertas corredizas.
- Área de bodega debajo de escalera.
PLANTA ALTA
- Muros interiores con acabados de yeso.
- Pisos cerámicos 60×60m.
- Altura interior recamara principal a 2.70m, cuenta con closet vestidor y lavabo, el
área húmeda separada.
- Altura interior recamara secundaria a 3.40m, con acceso al baño desde la recámara y closet de blancos.
- Puertas interiores altas a 2.40m.
- Gabinetes de baño con cubierta de granito / mármol y lavabos de sobreponer.
- Escaleras con piso cerámico (Tobaco color madera).
- Grifería española de alta calidad en lavabos y regaderas.
- Fijos de canceles templados en baños.
- Cancelería de aluminio color negro en ventanas y puertas corredizas.
- Todas las áreas cuentan con preparaciones para AA
ADICIONALES INCLUIDOS
Cocina equipada con gabinetes inferiores y superiores, parrilla y campana eléctrica, calentador de agua eléctrico, gabinetes en baños, canceles fijos de cristal templado en baños, equipamiento SMART HOME, barandal en escaleras, closets vestidos.
- Entrega: ENERO 2024
- Precio desde: $2,845,000 pesos.
- Apartado: $10,000 pesos (7 días naturales).
- Enganche: 10% mínimo
- Forma de pago aceptadas: Infonavit, bancario, recurso propio y Pemex
*Cuota de mantenimiento: No aplica aquí.
*Fondo de reserva (extraordinario): No aplica aquí.
*Las cuotas de mantenimiento y el fondo de reserva se actualiza las cantidades al momento de la escritura*
*Disponibilidad y precio sujeto a cambio sin previo aviso*

