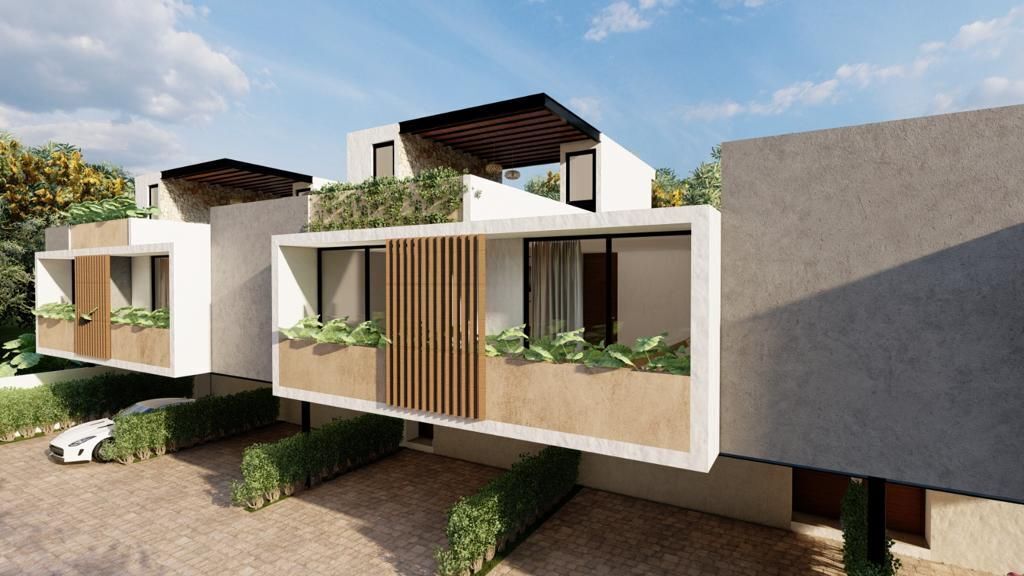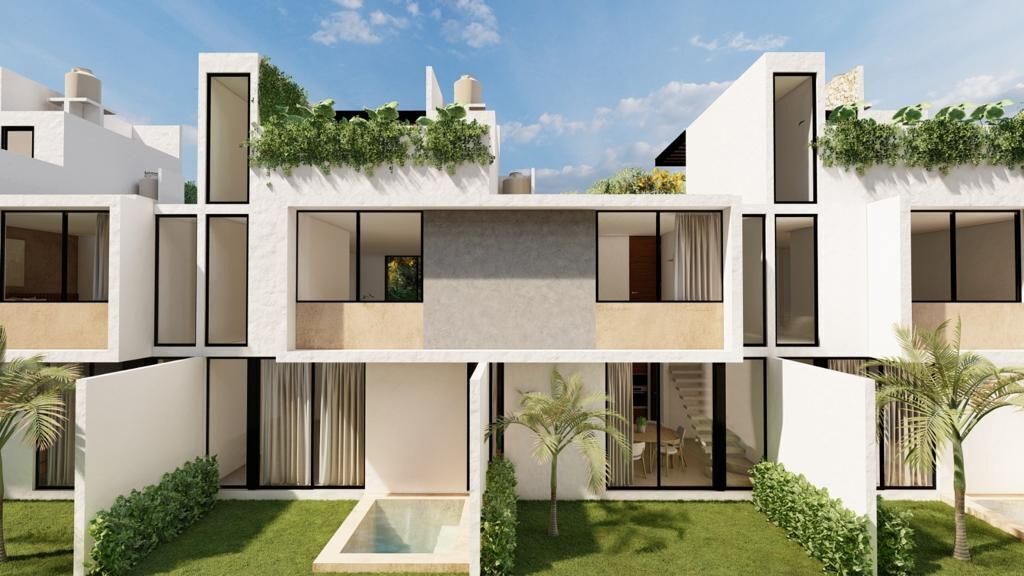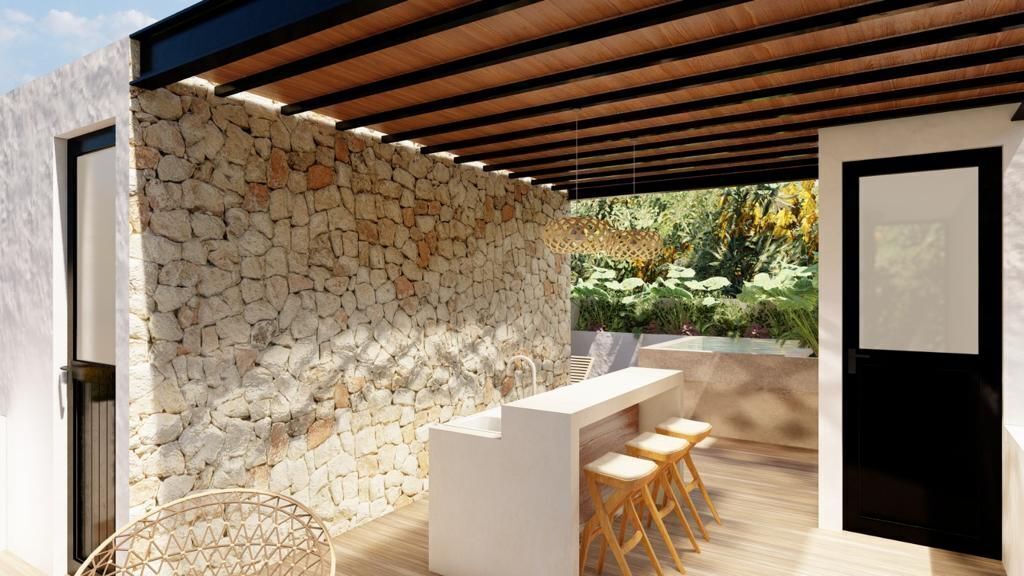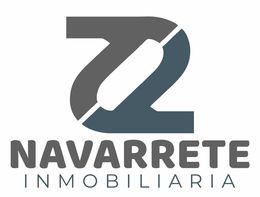





SABBIA is a Townhouse
residential that seeks to create a pleasant home with a harmonious environment for the family through its architectural design integrated with nature and high quality finishes in the area with the most added value in the city, TEMOZÓN NORTE
Location:
Temozón Norte.
Number of units: 9
Surface: 128 m2
Construction:
140m2
157 m2
Delivery:
December 2024
Price starting at: $2,999,000.
Section: $20,000.
Hitch:
20%
Accepted forms of payment: Bank and own resource.
Maintenance Fee: $900
Reserve Fund: N/A
DESCRIPTION OF MODELS
SAND
FIRST LEVEL.
Roofed garage for 2 vehicles
Kitchen and breakfast island
dressed in granite (includes gas grill and sink)
Half Bath
Kitchen with wooden drawers
Garden 5.7m x 2.7m
(with preparation for washing area)
Pool with Chukum finish.
SECOND LEVEL.
Master bedroom with walk-in closet area
Full bathroom (granite plateau)
Balcony 3.6m x 1m
Second Room
Closet area, dressing room
Full bathroom (granite plateau)
SAND PLUS
FIRST LEVEL
Roofed garage for 2 vehicles
Kitchen and island
Breakfast machine
dressed in granite (includes gas grill and sink)
Half Bath (granite plateau)
Kitchen with wooden drawers
Garden with Pool
with Chukum finish
Main room
Full bathroom (granite plateau)
Balcony 3.6m x 1m
Second Room
Closet area, dressing room
Full bathroom (granite plateau)
THIRD LEVEL
-ROOF GARDEN
Half bath
Washing area
Bar with sink and wrench (polished cement)
Stone on wall in front of bar
Pergola structure (without mesh or shade)
Planters
*The maintenance fee will be adjusted at the time of writing, and may have a small variation, it will be reported before
and writing...
*Likewise, the prices published here do not include amounts generated by contracting mortgage loans, nor do they include expenses,
notarial fees and taxes, items that will be determined based on the varying amounts of credit concepts, notarial fees and
applicable tax legislation.
*Price and measures based on the ownership*
In accordance with the provisions of NOM-247-2021, the total price reflected is determined based on the variable amounts of notarial and credit concepts, which must be consulted with the developers in accordance with NOM-247-2021SABBIA es un Townhouse
residencial que busca crear un hogar agradable con un ambiente armónico para la familia a través de su diseño arquitectónico integrado con la naturaleza y acabados de alta calidad en la zona con más plusvalía en la ciudad, TEMOZÓN NORTE
Ubicación:
Temozón Norte.
Número de unidades: 9
Superficie:128m2
Construcción:
140m2
157m2
Entrega:
diciembre 2024
Precio desde:$2,999,000.
Apartado: $20,000.
Enganche:
20%
Forma de pago aceptadas: Banco y recurso propio.
Cuota de mantenimiento: $900
Fondo de reserva: N/A
DESCRIPCIÓN DE MODELOS
SABBIA
PRIMER NIVEL.
Cochera techada para 2 vehículos
Cocina e isla desayunador
vestida con granito (Incluye parrilla de gas y tarja)
Medio Baño
Cocina con gavetas de madera
Jardín 5.7m x 2.7m
(con preparación para área de lavado)
Piscina con acabado Chukum.
SEGUNDO NIVEL.
Habitación principal con área para clóset vestidor
Baño completo (meseta de granito)
Balcón 3.6m x 1m
Segunda Habitación
Área para closet vestidor
Baño completo (meseta de granito)
SABBIA PLUS
PRIMER NIVEL
Cochera techada para 2 vehículos
Cocina e isla
desayunadora
vestida con granito (Incluye parrilla de gas y tarja)
Medio Baño (meseta de granito)
Cocina con gavetas de madera
Jardín con Piscina
con acabado Chukum
Habitación principal
Baño completo (meseta de granito)
Balcón 3.6m x 1m
Segunda Habitación
Área para closet vestidor
Baño completo (meseta de granito)
TERCER NIVEL
-ROOF GARDEN
Medio baño
Área de lavado
Barra con tarja y llave (cemento pulido)
Piedra en pared frente a barra
Estructura pergolado (sin mallasombra)
Jardineras
*La cuota de mantenimiento se ajustará al momento de escriturar, pudiendo tener una pequeña variación, se informará antes d
e la escritura..
*Así mismo, los precios aquí publicados no incluyen, cantidades generadas por contratación de créditos hipotecarios, ni tampoco gastos,
derechos e impuestos notariales, rubros que se determinarán en función de los montos variables de conceptos de créditos, aranceles notariales y
legislación fiscal aplicable.
*Precio y medidas con base a la propiedad *
En conformidad a lo establecido en la NOM-247-2021 el precio total reflejado se ve determinado en función de los montos variables de conceptos notariales y de crédito, dichos deberán ser consultados con los promotores en conformidad a la NOM-247-2021

