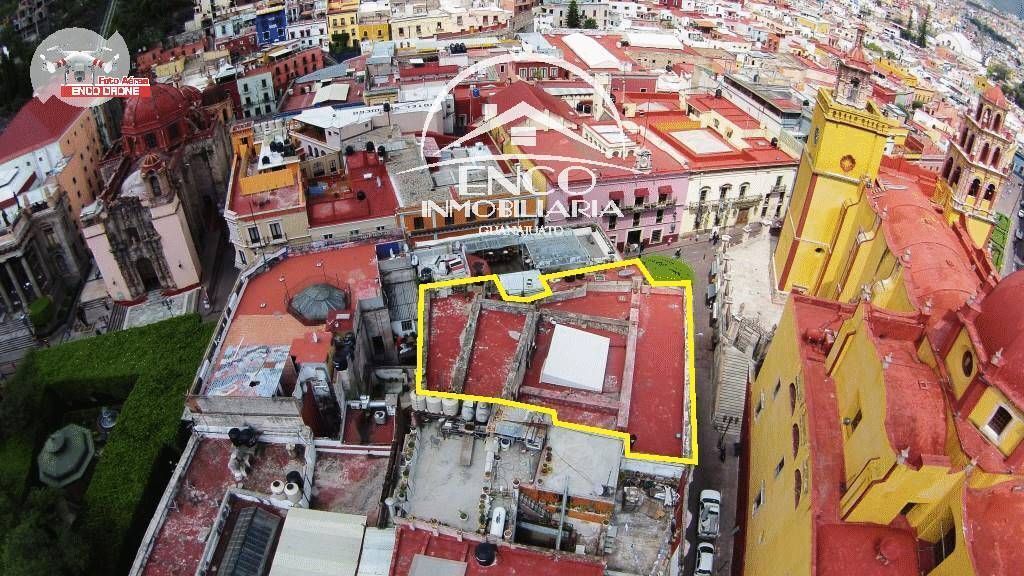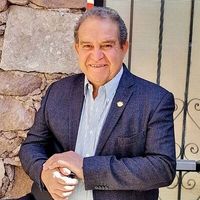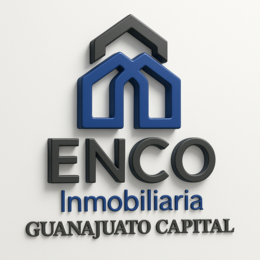





HOUSE FOR SALE 33'000,000.00
DOES NOT INCLUDE FURNITURE
IN THE HEART OF THE CITY
RETURN ON INVESTMENT
Located on Calle del Truco on the corner of Plazuela del Truco and main pedestrian street Luis González Obregón
In front of the Municipal Presidency
On the side of the Basilica of Guanajuato
Behind the Union Garden
FEATURES:
House on two floors
GROUND FLOOR:
Garage and Central Patio
Meeting room
Wineries
Service yard with bathrooms
4 bathrooms
UPSTAIRS:
Main living room with 2 balconies facing the street
2 Bathrooms
6 rooms
Dining room with cupboards
Kitchen with pantry
Service yard
Rooftop:
service area and warehouse
3 rooms
Zone classification:, First Class Hotel and Commercial Zone
Land Area: 471 m2
Construction Area: 957 m2
Construction Materials:
Quarry, stone archery, wrought iron, wood, mosaic
GOOD STATE OF CONSERVATION.
Market Features:
High economic potential because it is a corner with the main street
Continuous flow of people day and night
Development projects; Restaurant, Hostel, Hotel, Cultural Center, etc.
ONE-OF-A-KIND AND COST-EFFECTIVE PROPERTY
C O M P L E M E N T A R I O S
Garage: Space for cars
Construction materials:
stone, brick, quarry, wood, wrought iron
Services: Electricity, drinking water, drainage, gas, services in the telephone area, Internet and cable.
Access Roads: Main Street and Secondary Street
Local Infrastructure: 100% cobblestone street, public lighting.
Area infrastructure: public transport, University, Official and Private Offices, Shops, Banks, Pedestrian Area, Pharmacies, Self-Service Stores, Gyms, Hotels, Restaurants, Parking
Documentation: Notarized Deed, Registration Certificate, Land Ballot
Land Use: Mixed, Residential and Commercial
Authorized for Boutique HotelCASA EN VENTA 33'000,000.00
NO INCLUYE MOBILIARIO
EN EL CORAZON DE LA CIUDAD
RETORNO DE INVERSIÓN
Ubicada en Calle del Truco esquina Plazuela del truco y calle principal peatonal Luis González Obregón
Frente a la Presidencia Municipal
A un costado de la Basílica de Guanajuato
A espaldas del Jardín de la Unión
CARACTERISTICAS:
Casa en dos plantas
PLANTA BAJA:
Cochera y Patio Central
Salón de reuniones
Bodegas
Patio de servicios con baños
4 baños
PLANTA ALTA:
Salón principal con 2 balcones a la calle
2 Baños
6 habitaciones
Comedor con alacenas
Cocina con despensa
Patio de servicio
Azotea:
área de servicios y bodega
3 habitaciones
Clasificación de zona: , Zona Hotelera y Comercial de Primera
Superficie de Terreno: 471 m2
Superficie de Construcción: 957 m2
Materiales de Construcción:
Cantera ,arquería de piedra, Herrería forjada, madera, mosaico
BUEN ESTADO DE CONSERVACIÓN.
Características de Mercado:
Alto potencial económico por ser esquina con calle principal
Flujo continuo de personas día y noche
Proyectos de desarrollo; Restaurante, Hostal, Hotel, Centro cultural, etc.
INMUEBLE ÚNICO EN SU TIPO Y RENTABLE
C O M P L E M E N T A R I O S
Cochera : Espacio para automóviles
Materiales de construcción:
piedra, Ladrillo, cantera, madera, herrería forjada
Servicios: Energía eléctrica, agua potable, drenaje, gas, servicios en zona de teléfono, Internet, cable.
Vías de acceso: Calle principal y calle secundaria
Infraestructura Local: Calle adoquinada al 100 %, alumbrado público.
Infraestructura de zona: transporte publico, Universidad, Oficinas oficiales y Privadas, Comercios, bancos, zona peatonal, farmacias , tiendas de autoservicio, gimnasios, Hoteles, Restaurantes, estacionamiento
Documentación: Escritura notariada, constancia registral, boleta predial
Uso de Suelo: Mixto, Habitacional y comercial
Autorizado para Hotel Boutique

