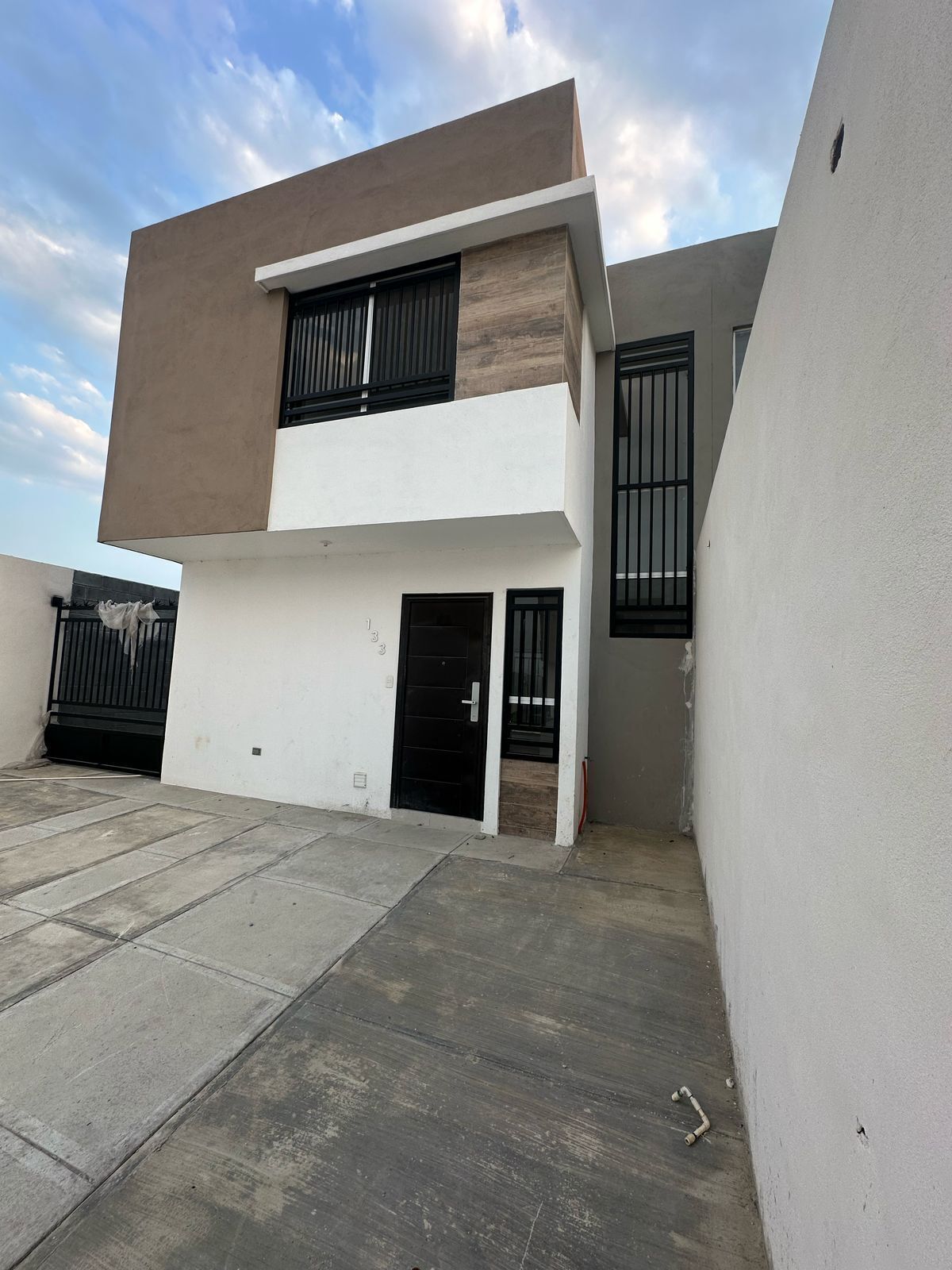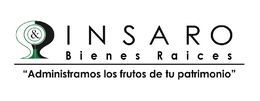





Excellent location, between Avenida Eloy Cavazos and the road to San Mateo.
Commercial Plazas
Paseo Juárez (16 min)
Walmart Villa Juárez (16 min)
Soriana Sendero San Roque (14 min)
HEB Sun Mall (20 min)
Educational Institutes
UANL Academic Unit (3 min)
EIAO High School (20 min)
Residential development that connects with the municipalities of Guadalupe, Juárez, and Cadereyta; it allows you to connect with nature, in an environment of tranquility and comfort.
In front of the Monterrey Seminary.
The subdivisions are private with controlled access, providing security for your family and your assets.
They have amenities such as: large green areas, surveillance, and maintenance of common areas.
The house is 2 stories, consisting of 3 bedrooms, 2 full bathrooms, and a half bathroom for guests, an area for living-dining room, a kitchen area with sink and installed grill, instant water heater, laundry room, metal protections, patio, and side hallway with concrete floor, metal gate in the hallway.
Additionally, the following will be installed:
In the kitchen, shelves for storage,
a ceiling fan on the ground floor.
In the 3 bedrooms, wooden drawer closets and rods for hanging clothes and ceiling fans.
In the master bedroom, a mini-split air conditioner (cool/heat).
The rent includes the surveillance fee and maintenance of the common areas of the subdivision.Excelente ubicación, entre la Avenida Eloy Cavazos y Carretera a San Mateo.
Plazas Comerciales
Paseo Juárez (16 min)
Walmart Villa Juárez (16 min)
Soriana Sendero San Roque (14 min)
HEB Sun Mall (20 min)
Institutos Educativos
Unidad Académica UANL (3 min)
Preparatoria EIAO (20 min)
Desarrollo Residencial que conecta con los Municipios de Guadalupe, Juárez y Cadereyta; te permite conectar con la naturaleza, en un entorno de tranquilidad y confort.
Frente al Seminaro de Monterrey.
Los fraccionamientos son privados con acceso controlado, brindando seguridad a tu familia y a tu patrimonio.
cuentan con amenidades tales como: amplias áreas verdes, vigilancia y mantenimiento a las áreas comunes.
La casa es de 2 plantas, consta de 3 Recámaras, 2 baños completos y medio baño para visitas, área para sala-comedor, área de cocina con tarja y parrila instalada, boiler de paso, cuarto de lavandería, protecciones metálicas, patio y pasillo lateral con piso de concreto, portón metálico en pasillo.
Adicionalmente se instalará lo siguiente:
En la cocina repisas para almacenamiento,
un ventilador de techo en planta baja.
En las 3 recámaras cloets de cajonera de madera y tubi para colgar ropa y ventiladores de techo.
En la recámara principal un minisplir frío/calor.
La renta incluye la cuota de vigilancia y mantenimiento a las áreas comunes del fraccionamiento.

