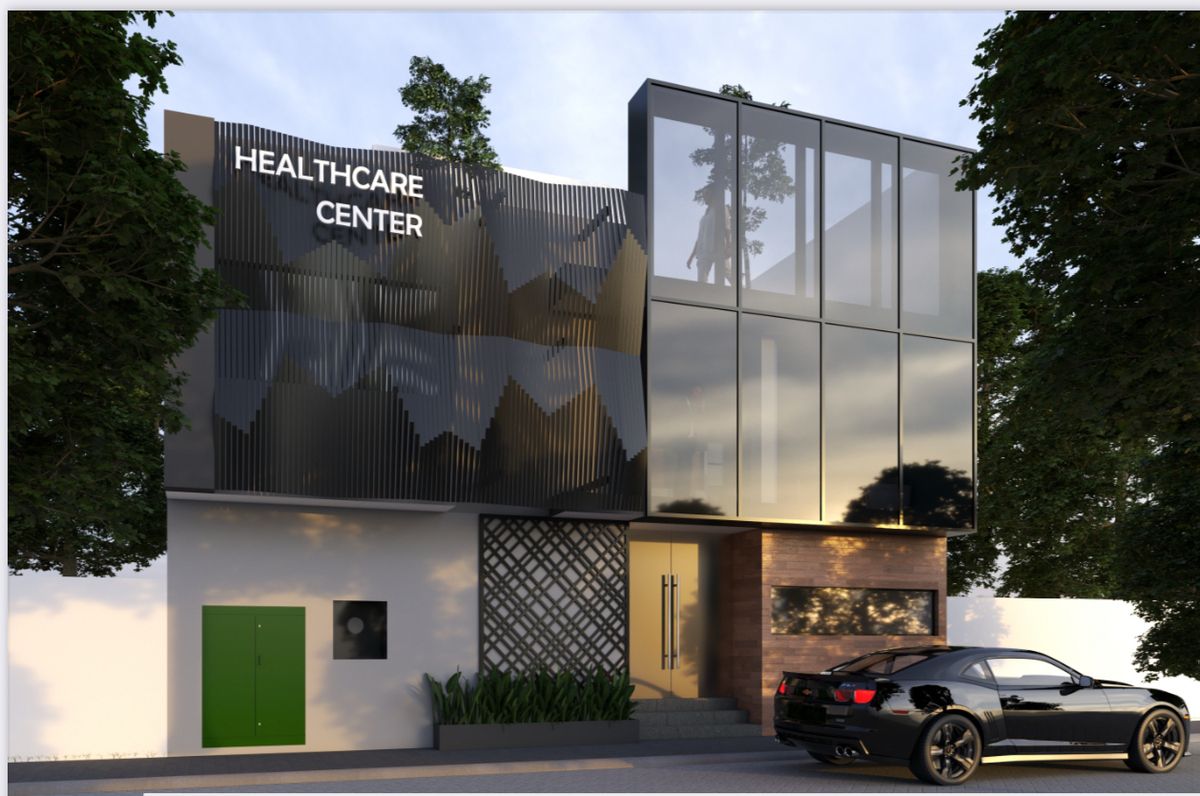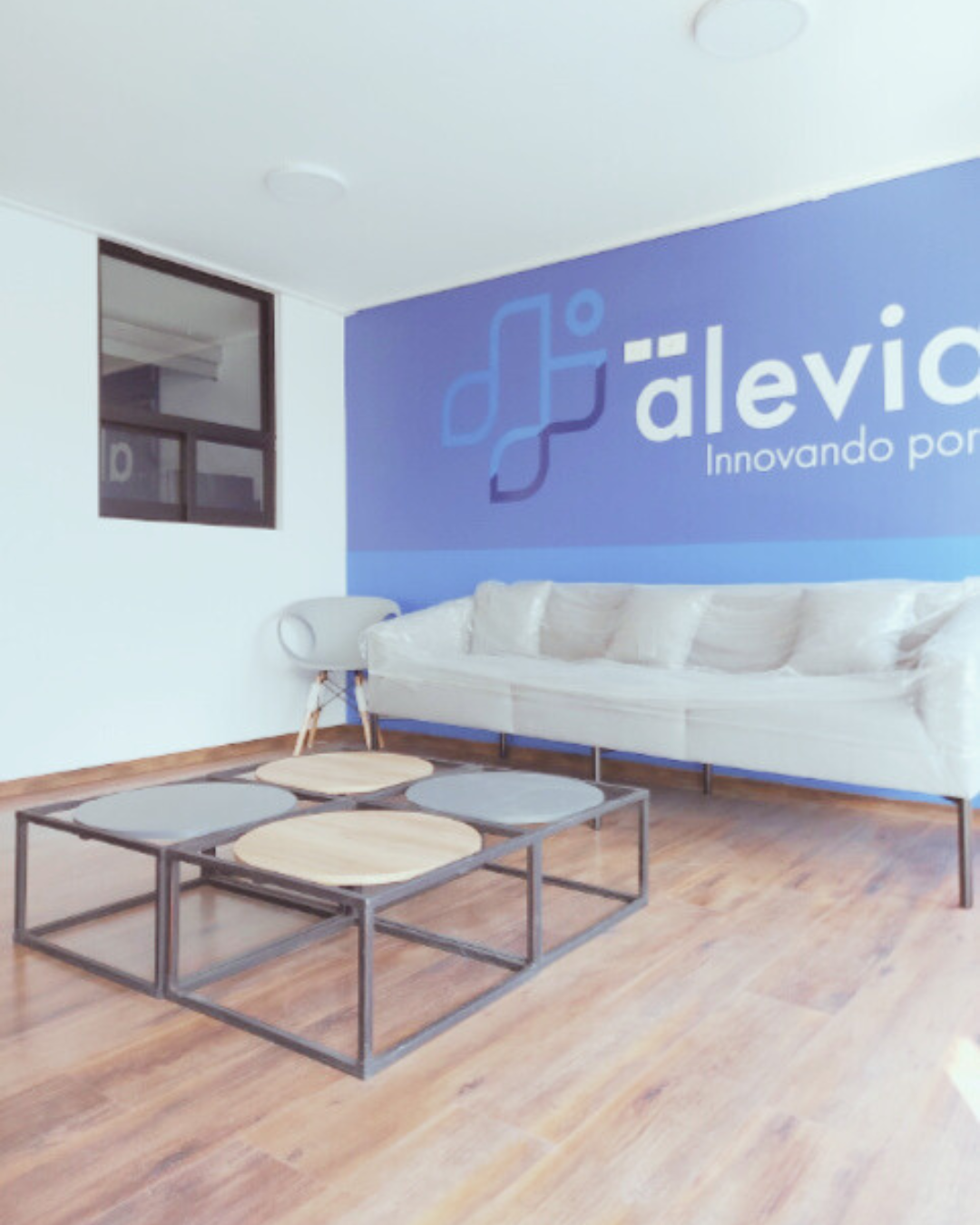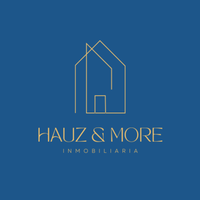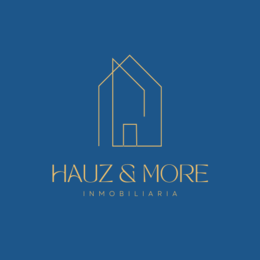





Commercial Property for Sale – Remodeled and Versatile
Located in the heart of the Historic Center of Puebla | Col. El Carmen
Ideal for Offices | Consultations | Residential House
Strategic location with high connectivity:
In the El Carmen neighborhood, a mixed-use commercial and residential area, close to key points in the city.
Surrounded by important roadways:
Boulevard 5 de Mayo | 25 Oriente | 31 Oriente | 14 Sur | 16 de Septiembre
General Features
Land: 204.38 m²
Construction: 376.30 m²
Distribution: 3 levels
Garden and terraces
Modern and functional design
High-end finishes
Property adaptable to various uses: medical offices, administrative offices, coworking, or even residential house.
Distribution by Levels (last use: Specialized Clinic)
Ground Floor (163.07 m²)
Reception
Waiting room
General consultation room
Restrooms for patients and staff
Nurse station
Septic area, preparation, and RPBI
Site, storage rooms, and warehouse
Private room, dressing room
Terrace and garbage room
First Level (150.44 m²)
6 offices (includes administration and accounting)
Waiting room
Archive and site
3 restrooms
General consultation room
Warehouse
Second Level (62.79 m²)
Meeting room and classroom
Kitchenette
2 terraces
Treatment plant
Restrooms and cleaning area
Electrical emergency room
Technical and Construction Details
Floors: Non-slip ceramic tile (common areas), laminated wood (private areas)
Partitions and divisions: Anodized black aluminum with clear 6 mm glass
Lighting: Low consumption LED
Doors: Tempered glass (access), melamine (interior)
Walls and ceilings: Smooth plaster with washable paint
Installations:
Closed-circuit TV
Voice and data routed to site
10,000 L cistern
Hydropneumatic and submersible pump
Installed load: 72.84 kW
Exteriors
Garden and open areas
Terraces on upper levels
Decorative water mirror
Safe and modern access
Schedule your visit today!
A unique property in a high-value area, ready to operate or adapt.Propiedad Comercial en Venta – Remodelada y Versátil
Ubicada en el corazón del Centro Histórico de Puebla | Col. El Carmen
Ideal para Consultorios | Oficinas | Casa Habitación
Ubicación estratégica y de alta conectividad:
En la Colonia El Carmen, zona de uso mixto comercial y habitacional, cercana a puntos clave de la ciudad.
Rodeada por importantes vialidades:
Boulevard 5 de Mayo | 25 Oriente | 31 Oriente | 14 Sur | 16 de Septiembre
Características Generales
Terreno: 204.38 m²
Construcción: 376.30 m²
Distribución: 3 niveles
Jardín y terrazas
Diseño moderno y funcional
Acabados de alta gama
Propiedad adaptable a diversos usos: consultorios médicos, oficinas administrativas, coworking, o incluso casa habitación.
Distribución por Niveles (último uso: Clínica especializada)
Planta Baja (163.07 m²)
Recepción
Sala de espera
Consultorio general
Sanitarios para pacientes y personal
Central de enfermeras
Área séptica, preparación y RPBI
Site, almacenes y bodega
Privado, vestidor
Terraza y cuarto de basura
Primer Nivel (150.44 m²)
6 oficinas (incluye administración y contabilidad)
Sala de espera
Archivo y site
3 sanitarios
Consultorio general
Bodega
Segundo Nivel (62.79 m²)
Sala de juntas y aula
Cocineta
2 terrazas
Planta de tratamiento
Sanitarios y área de limpieza
Cuarto de emergencia eléctrica
Detalles Técnicos y de Construcción
Pisos: Loseta cerámica antiderrapante (áreas comunes), madera laminada (áreas privadas)
Canceles y divisiones: Aluminio anodizado negro con cristal claro de 6 mm
Iluminación: LED de bajo consumo
Puertas: Cristal templado (acceso), melamina (interior)
Muros y plafones: Yeso liso con pintura lavable
Instalaciones:
Circuito cerrado de TV
Voz y datos canalizados hacia site
Cisterna de 10,000 L
Hidroneumático y bomba sumergible
Carga instalada: 72.84 kW
Exteriores
Jardín y áreas abiertas
Terrazas en niveles superiores
Espejo de agua decorativo
Acceso seguro y moderno
¡Agenda tu visita hoy mismo!
Una propiedad única en una zona de alta plusvalía, lista para operar o adaptar.
Nueva del Carmen, Puebla, Puebla

