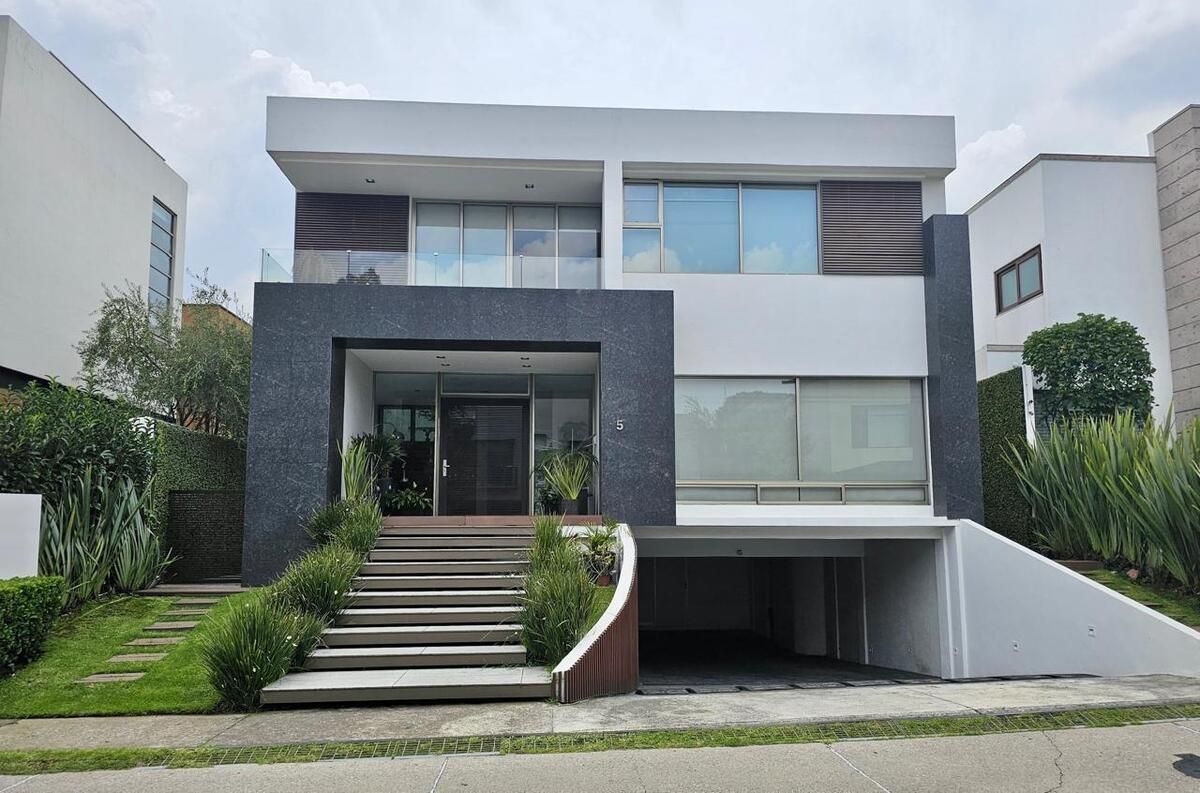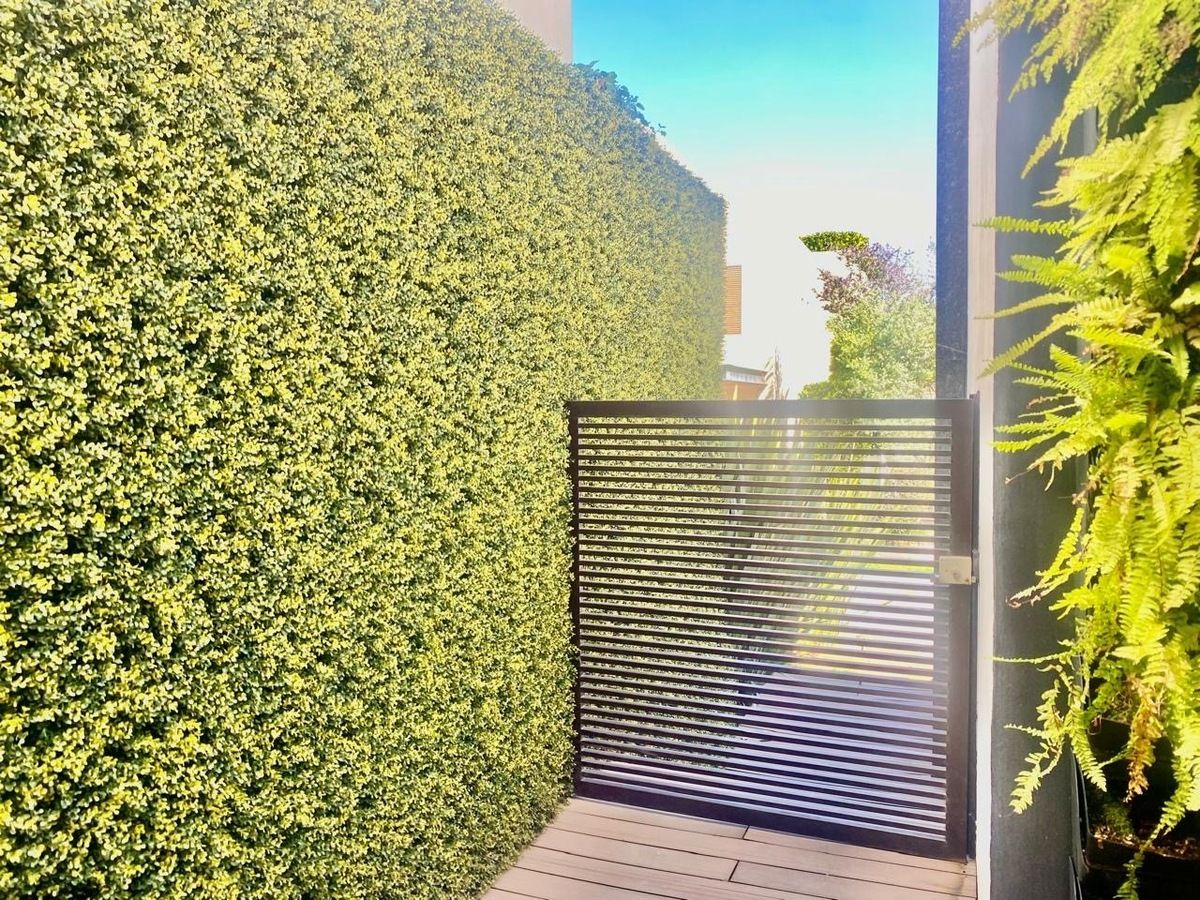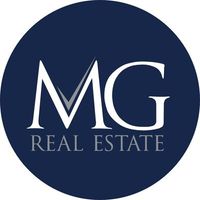





I invite you to discover this incredible house within a private community in Cumbres de Santa Fe, with double security booths. It consists of 700 m2 of construction, distributed over three levels.
The first level has six parking spaces, four of which are covered, at the back is the play area, TV area, and office. Two service rooms, each with its own bathroom, laundry room, cistern for wastewater, and another for drinking water, with a service staircase that connects to the two upper levels.
The second level has three pedestrian accesses: one on the left side that leads to the interior garden, which you can access directly from there if you have a social event, on the right side of the house is the service hallway; the third access is to the main door, through a curve of steps flanked by planters. There is a double-height foyer with a large cube of natural light, a storage room or guest closet, an office, and a half bathroom. The dining room is also there, and just a few steps away is the closed kitchen with a central bar and a cube of natural light, the living room, bar space, and another half bathroom for guests. The kitchen is between the dining room and the living room, giving it a touch of privacy and independence. At the end of the living room and kitchen, there are large windows that lead to the garden where there is a wall that functions as a water fountain. Returning to the foyer, there are stairs that lead to the third floor. In the center of that level, there is a very good-sized open family room. Two bedrooms, one with a walk-in closet and the other with a closet, each with a bathroom. Both bedrooms communicate through an exterior balcony. The master bedroom faces the garden, has space for a reading area, and also has two bathrooms with a walk-in closet each. The house is surrounded by natural light and has solar panels. It is in excellent condition and has finishes and details of very good taste.
It is important to mention that it can be sold with the condominium club membership, and the club maintenance fee is approximately $26,000 per quarter.
By "Contacting" to inquire about this property, you are accepting the "Terms and Conditions" and "Privacy Notice."
The published prices and availability may change without prior notice, so it should be verified with the real estate agency and the property owners.
All stated measurements are merely indicative; the exact measurements will be those expressed in the respective property title of each property.
The publication of this information does NOT represent a public offer, so all transactions must be made personally according to the business practices of the real estate agency and to be valid requires the express authorization of the property owners.
The hours of operation are from 9:00 am to 7:30 pm from Monday to Sunday.
The costs and taxes of the deed are not included in the sale price. The furniture, accessories, and works of art that appear in the photos are not part of the sale price of the property.Te invito a conocer esta increíble casa dentro de una privada en Cumbres de Santa Fe, con doble caseta de seguridad. Consta de 700 m2 de construcción, distribuida en tres niveles.
El primer nivel tiene seis lugares de estacionamiento, cuatro de ellos son cubiertos, al fondo está el área de juegos, de tele y de oficina. Dos cuartos de servicio, cada uno con su baño, cuarto de lavado, cisterna para aguas residuales y otra para agua potable, con escalera de servicio que comunica a los dos niveles superiores.
El segundo nivel tiene tres accesos peatonales: uno del lado izquierdo que da al jardín interior, que si tienes un evento social puedes accesar directamente desde ahí, al lado derecho de la casa se encuentra el pasillo de servicio; el tercer acceso es a la puerta principal, a través de una curva de escalones flanqueada con jardineras. Ahí está el recibidor de doble altura con un gran cubo de luz natural, una bodega o closet de visitas, una oficina y medio baño. También se encuentra el comedor y a unos pasos la cocina cerrada con barra al centro y cubo de luz natural, la sala, espacio de bar y otro medio baño de visitas. La cocina está entre el comedor y la sala, lo que le da un toque de privacidad e independencia. Al final de la sala y cocina hay unas grandes ventanas que te llevan al jardín donde hay un muro que funciona como fuente de agua. Regresando al recibidor, están las escaleras que conducen a la tercer planta. Al centro de ese nivel hay un family abierto de muy buen tamaño. Dos recámaras, una con vestidor y la otra con closet, cada una con baño. Ambas recámaras se comunican a través de un balcón exterior. La recámara principal da hacia el jardín, tiene espacio para una área de lectura y además cuenta con dos baños con vestidor cada uno. La casa se rodea de luz natural y cuenta con paneles solares. Está en excelentes condiciones y con acabados y detalles de muy buen gusto.
Es importante mencionar que se puede vender con la acción del club del condominio y la cuota de mantenimiento del club es de $26,000 por trimestre, aproximadamente.
Al "Contactar" para consultar esta propiedad, estás aceptando los "Términos y Condiciones" y "Aviso de privacidad".
Los precios publicados y la disponibilidad pueden cambiar sin previo aviso por lo que se debe de verificar con la inmobiliaria y los propietarios de los inmuebles.
Todas las medidas enunciadas son meramente orientativas, las medidas exactas serán las que se expresen en el respectivo título de propiedad de cada inmueble
La publicación de la presente información NO representa una oferta pública por lo que toda transacción debe de hacerse de forma personal de acuerdo con las prácticas comerciales de la inmobiliaria y para poder ser valida requiere de la autorización expresa de los propietarios de los inmuebles.
Los horarios de atención son de 9:00 am a 7:30 pm de Lunes a Domingo
Los gastos e impuestos de escrituración no están incluidos en el precio de venta. Los muebles, accesorios, obras de arte que aparezcan en las fotos no forman parte del precio de venta de la propiedad.
