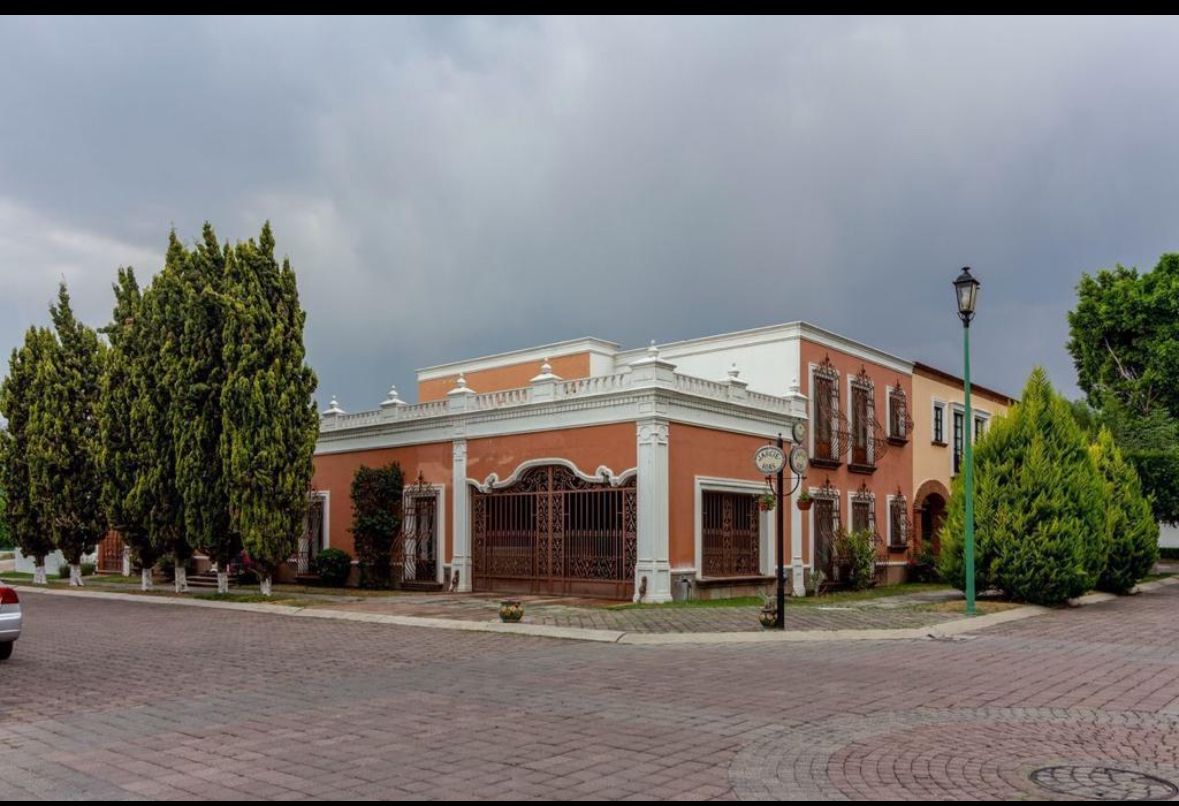





FOR SALE NEOCLASSICAL MEXICAN STYLE RESIDENCE
PUERTA DE HIERRO FRACCIONAMIENTO PUEBLA
LAND: 476.75 m2
CONSTRUCTION: 482.76 m2
$13,000,000
GROUND FLOOR
* LIVING ROOM WITH FIREPLACE
* KITCHEN DECORATED WITH TALAVERA
* BREAKFAST NOOK
* PANTRY
* A SMALL WINE CELLAR
* 1 BEDROOM WITH CLOSET
* 1 MASTER SUITE WITH BATH, TUB, AND DRESSING ROOM
* A SMALL MIRRORED STAIRCASE PROVIDES ACCESS TO TWO ROOMS THAT CAN BE USED AS A STUDY OR ORATORY
* 2 PARKING SPACES
* TERRACE WITH PERGOLA
UPPER FLOOR
* 1 BEDROOM WITH DRESSING ROOM AND FULL BATH
* STUDY
* TERRACE WITH VIEW OF THE FRACCIONAMIENTO
* SERVICE AREA
* LAUNDRY AND IRONING AREA
* LINEN CLOSET
* 2 SERVICE ROOMS, ONE OF THEM WITH CLOSET AND FULL BATH
* Residence of singular beauty, its style inspired by the Neoclassical hacienda, made with exquisite taste in its facade and in all its spacious environments, with fine finishes such as mahogany wood in all doors, tzalam flooring, ceramic in floors and bathrooms, original Talavera tiles for kitchen and service staircase, friezes and handmade plaster moldings with pink quarry from Querétaro, painted stained glass and original imported glass, forged iron in railings, grilles, and balconies, with great sobriety in its architecture, formed of straight lines, pediments, and columns of ancient Greek and Roman style.
In your new home, feel the warmth upon entering: stained glass in the foyer and in a living room.
All these finishes are accompanied by chandeliers and period bells.
Equipment: hydropneumatic, heaters, six thousand cubic liters cistern.VENDO RESIDENCIA ESTILO NEOCLASICO MEXICANO
FRACC PUERTA DE HIERRO PUEBLA
TERRENO:476.75 m2
CONSTRUCCIÓN:482.76 m2
$13.000.000
PLANTA BAJA
*SALA CON CHIMENEA
*COSINA DECORADA CON TALAVERA
*DESAYUNADOR
*ALACENA
*UNA PEQUEÑA CAVA
*1 RECÁMARA CON CLÓSET
*1 MÁSTER SUITE CON BAÑO,TINA Y *VESTIDOR
*UNA PEQUEÑA ESCALERA EN ESPEJO DA ACCESO A DOS AMBIENTES QUE PUEDEN USARSE COMO ESTUDIO Ò ORATORIO
*2 ESTACIONAMIENTOS
*TERRAZA CON PÉRGOLA
PLANTA ALTA
*1 RECÁMARA CON VESTIDOR Y BAÑO COMPLETO
*ESTUDIO
*TERRAZA CON VISTA AL FRACCIONAMIENTO
*ÁREA DE SERVICIO
*ÁREA DE LAVADO Y PLANCHADO
*CLÓSET DE BLANCOS
*2 CUARTOS DE SERVICIOS UNO DE ELLOS CON CLÓSET Y BAÑO COMPLETO
*Residencia de singular belleza su estilo inspirado en la hacienda Neoclásica,hecha
con exquisito gusto en su fachada y en todos sus amplios ambientes, de finos acabados
como madera de caoba en todas las puertas, duelas de tzalam, cerámica en pisos y baños,
porcelanato azulejos originales de Talavera para cocina y escalera de servicio frisos y
molduras de yeso hechas a mano con cantera rosa de Querétaro vitrales pintados y vidrios
originales de importación herrería forjada en barandales rejas y balcones, con gran
sobriedad en su arquitectura, formada de líneas rectas, frontones y columnatas de estilo
griego y romano antiguos.
En tu nueva casa siente la candidez al entrar: vitrales en el recibidor y en una estancia.
Todos estos acabados están acompañados de candiles y campanas de época.
Equipamiento: hidroneumático, calentadores cisterna de seis mil litros cúbicos.

