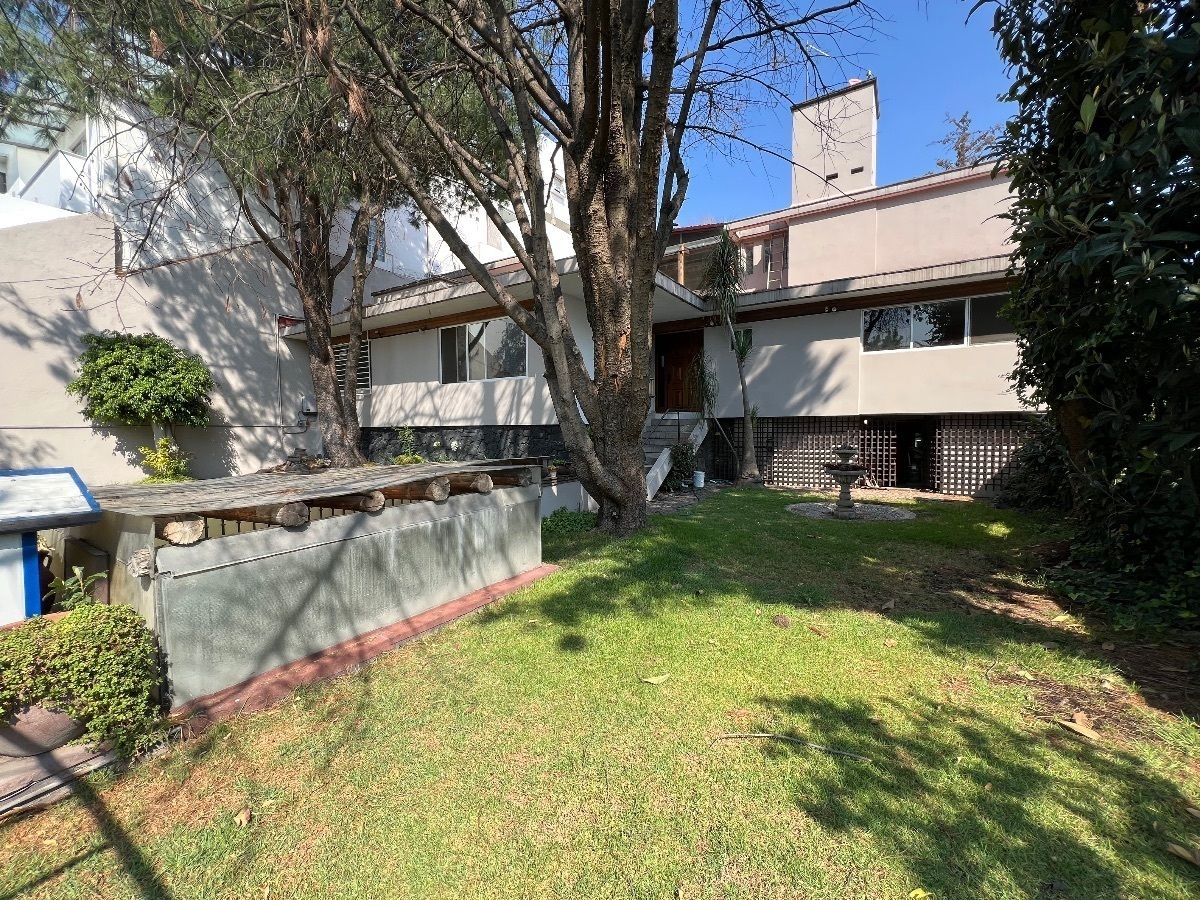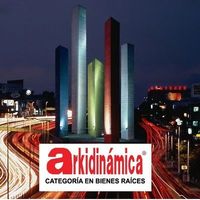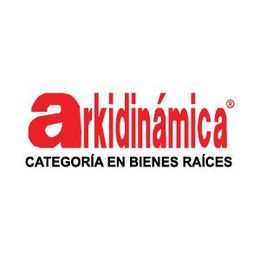





RESERVED
For the businessman who knows how to live well
MODERN RESIDENCE (SINGULAR DESIGN)
Pleasant cosmopolitan play of volumes
Strategically arranged to contemplate views
WELCOME
Retaining walls protect you
Wide staircase to ascend to 2 flat gardens
Ha-ha space (Plateau) provides privacy
Moreover, a sense of certainty
It's like arriving at your own castle in the mountains
Solid wood door shields you
Bright environment filled with giant trees
SOCIAL AREA
Lobby with white marble slab flooring
It's a clean welcome upon your arrival
1/2 guest bathroom with sink and adjacent toilet
Huge double-height living room with pergola
Wooden marimba type gives it a unique touch
Living room area with slate flooring
Dining room with plenty of space
Bar area with onyx counter
Direct exit to the third garden
Which borders an ecological reserve
Lung of fresh air and haven of peace
Moreover, it is a beautiful visual ending
From almost any space you can enjoy it
Very practical and functional mahogany kitchen
Melamine countertops and spacious cabinets
Pantry
Beautiful view of gardens and panoramic
Daily breakfast nook
Large weekend breakfast nook
Huge living room with fireplace
Moreover, direct exit to the garden
NATURE
The back garden is a panoramic flat
Impeccable lawn, charming spaciousness
Giant trees escort them and others observe
Grill kiosk (quincho)
Bathrooms for men and women
Unmatched and deep views
BEDROOMS
2 of them on the ground floor
They are very large with a full bathroom
Porcelain finishes
Each bedroom stands out for its spaciousness
Moreover, views and privacy
The secondary ones with large closets
The Master suite is very large,
180-degree views of the reserve
Mahogany walk-in closet
Space to make a second closet
Porcelain bathroom, Roman tub
Bathroom and separate shower
There is a very spacious office (4th bedroom)
With high ceiling and views
Includes built-in bookshelf
SERVICES
Covered garage for 5 cars
Automatic remote-controlled gates
Tool storage spaces
Service department with storage
Service room with bathroom
Cistern and machine room
Service department
2 service rooms with one bathroom
2 storage rooms and laundry and ironing room.RESERVADA
Para el empresario conocedor del buen vivir
RESIDENCIA MODERNA (SINGULAR DISEÑO)
Agradable juego de volúmenes cosmopolita
Estratégicamente dispuesta a contemplar vistas
BIENVENIDA
Bardas de contención te resguardan
Escalera ancha para subir a 2 jardines planos
Espacio de ha-ha (Meseta) brinda privacidad
Además, de sentido de certidumbre
Es como llegar a tu propio castillo en la montaña
Puerta de madera maciza entablerada te blinda
Ambiente lleno de luz y arboles gigantes
ZONA SOCIAL
Vestíbulo con piso de mármol blanco en placa
Es un limpio acogimiento a tu llegada
1/2 baño de visitas con lavabo y retrete contiguo
Enorme estancia a doble altura con pérgola
De madera tipo marimba le da un toque único
Ambiente de sala con piso de pizarra
Comedor con mucha holgura
Área de bar con barra de ónix
Salida directa a tercer jardín
El cual colinda con una reserva ecológica
Pulmón de aire fresco y remanso de paz
Además de ser un bellísimo remate visual
Desde casi cualquier espacio puedes disfrutarle
Cocina muy practica y funcional de caoba
Planchas de melanina y amplios gabinetes
Despensa Alacena
Preciosa vista a jardines y panorámica
Ante-comedor de diario
Ante-comedor grande de fin de semana
Sala de estar enorme con chimenea
Además, de salida directa al jardín
NATURALEZA
Jardín posterior es plano panorámico
Impecable césped, amplitud encantadora
Arboles gigantes les escoltan y otros observar
Kiosco de asador (quincho)
Baños para hombres y mujeres
Vistas incomparables y profundas
HABITACIONES
2 de ellas en planta baja
Son muy grandes con baño completo
Terminados de porcelanato
Cada recamara destaca por su holgura
Además de vistas y privacidad
Las secundarias con closets grandes
La Master suite es muy grande,
Vistas 180 grados a la reserva
Vestidor de caoba (Walk In)
espacio para hacer 2do vestidor
Baño de porcelanato, tina romana
Cuarto de baño y regadera separada
Hay un despacho muy amplio (4ta recamara)
Con techo alto y vistas
Incluye librero empotrado
SERVICIOS
Cochera techada para 5 autos
Portones a control remoto automático
Espacios de guardado de herramientas
Departamento de servicio con bodega
Cuarto de servicio con baño
Cisterna y cuarto de maquinas
Departamento de servicio
2 cuartos de servicio con un baño
2 bodegas y cuarto de lavado y planchado

