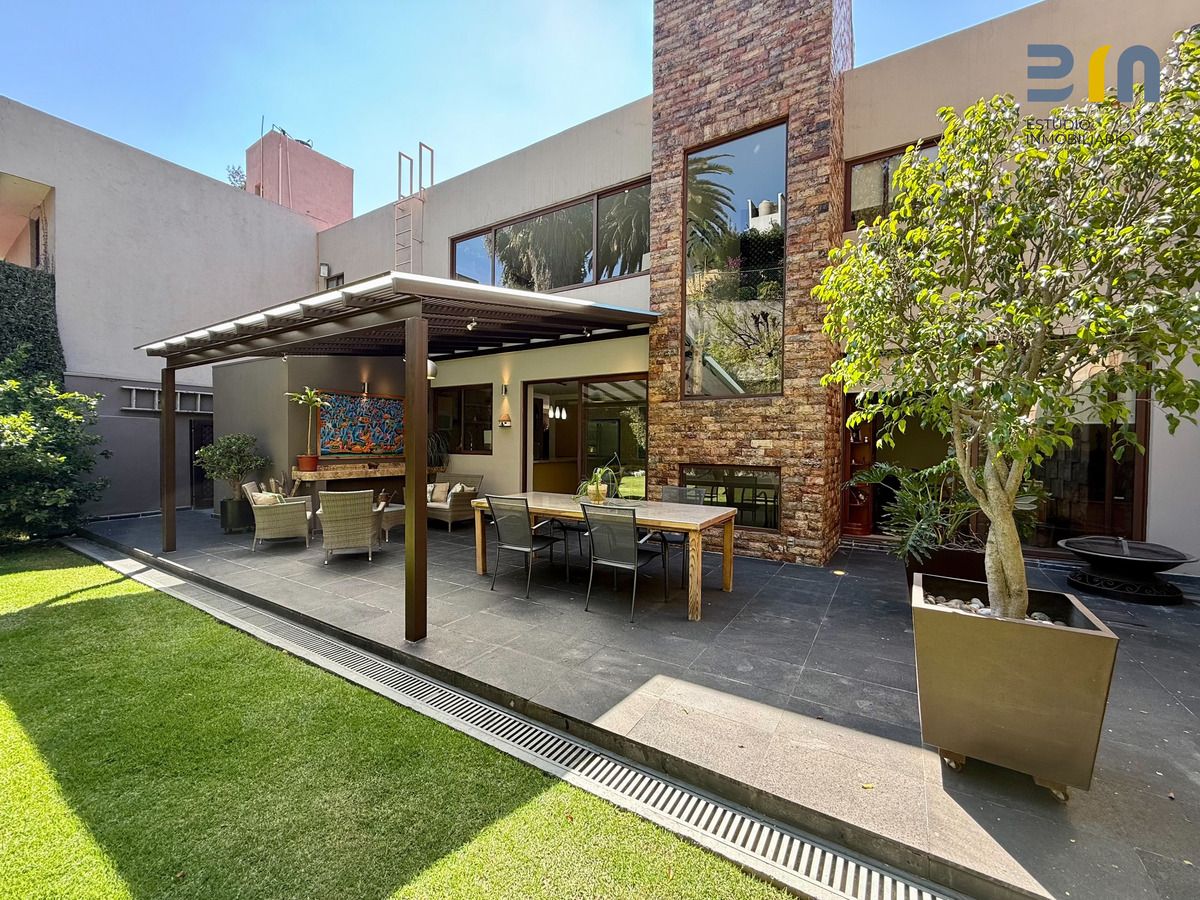





ESTUDIO.inmobiliario offers you a fully remodeled house in excellent condition, with contemporary and high-quality finishes, located in the Second Section of La Herradura.
Its privileged location allows easy access to the commercial area, as well as to the exits towards Bosques, Tecamachalco, and Periférico.
The property is located on a street with controlled access and strict 24-hour surveillance with police providing tranquility and security.
On the ground floor, there is a cozy living room with a fireplace, a dining room with access to a pleasant terrace, and a half bathroom for guests.
The finishes include imported beige porcelain floors, stone walls, and a gray slate wall.
The kitchen and the breakfast area are equipped with granite countertops, combining functionality and design.
The garden, with a beautiful pergola, is the heart of the house, with excellent orientation that allows you to enjoy the sun both in the morning and in the afternoon.
On the upper floor, there are three spacious bedrooms, each with a bathroom lined with Spanish cream ivory marble.
The master bedroom has a generous walk-in closet, while the other two have closets and access to a TV area.
Additionally, the house offers a spacious laundry area with a drying patio and an independent service room.
It has four covered parking spaces, a storage room, an irrigation system in the garden by sprinklers, and an 8,800-liter cistern.
The sale price must include the cost of deed registration, notary fees, and transfer tax, as well as registrations in the Public Registry. In case of acquiring the property with bank loans and/or INFONAVIT, costs for credit opening must be taken into account.ESTUDIO.inmobiliario pone a su disposición una casa totalmente remodelada en excelentes condiciones, con acabados contemporáneos y de alta calidad, ubicada en la Segunda Sección de La Herradura.
Su privilegiada ubicación permite un fácil acceso a la zona comercial, así como a las salidas hacia Bosques, Tecamachalco y Periférico.
La propiedad se encuentra en una calle con acceso controlado y estricta vigilancia 24 horas con policías brindando tranquilidad y seguridad.
En la planta baja, destaca una acogedora sala con chimenea, un comedor con acceso a una agradable terraza y un medio baño de visitas.
Los acabados incluyen pisos de porcelanato importado color beige, piedra de recinto y un muro de pizarra gris .
La cocina y el antecomedor están equipados con cubiertas de granito, combinando funcionalidad y diseño.
El jardín, con una hermosa pérgola, es el corazón de la casa, con una excelente orientación que permite disfrutar del sol tanto por la mañana como por la tarde.
En la planta alta se encuentran tres amplias recámaras, cada una con baño revestido en mármol crema marfil español.
La recámara principal dispone de un generoso vestidor, mientras que las otras dos cuentan con clóset y acceso a un área de TV.
Además, la casa ofrece un área de lavado espaciosa con patio de tendido y un cuarto de servicio independiente.
Cuenta con cuatro lugares de estacionamiento techados, una bodega, sistema de riego en el jardín por aspersión y una cisterna de 8,800 litros.
Al precio de venta hay que sumarle el valor de escrituración, costos notariales e impuesto por traslado de dominio, e inscripciones en Registro Público. En caso de adquirir el inmueble con créditos bancarios y/o INFONAVIT, se deberá tomar en cuenta costos por apertura de crédito.
