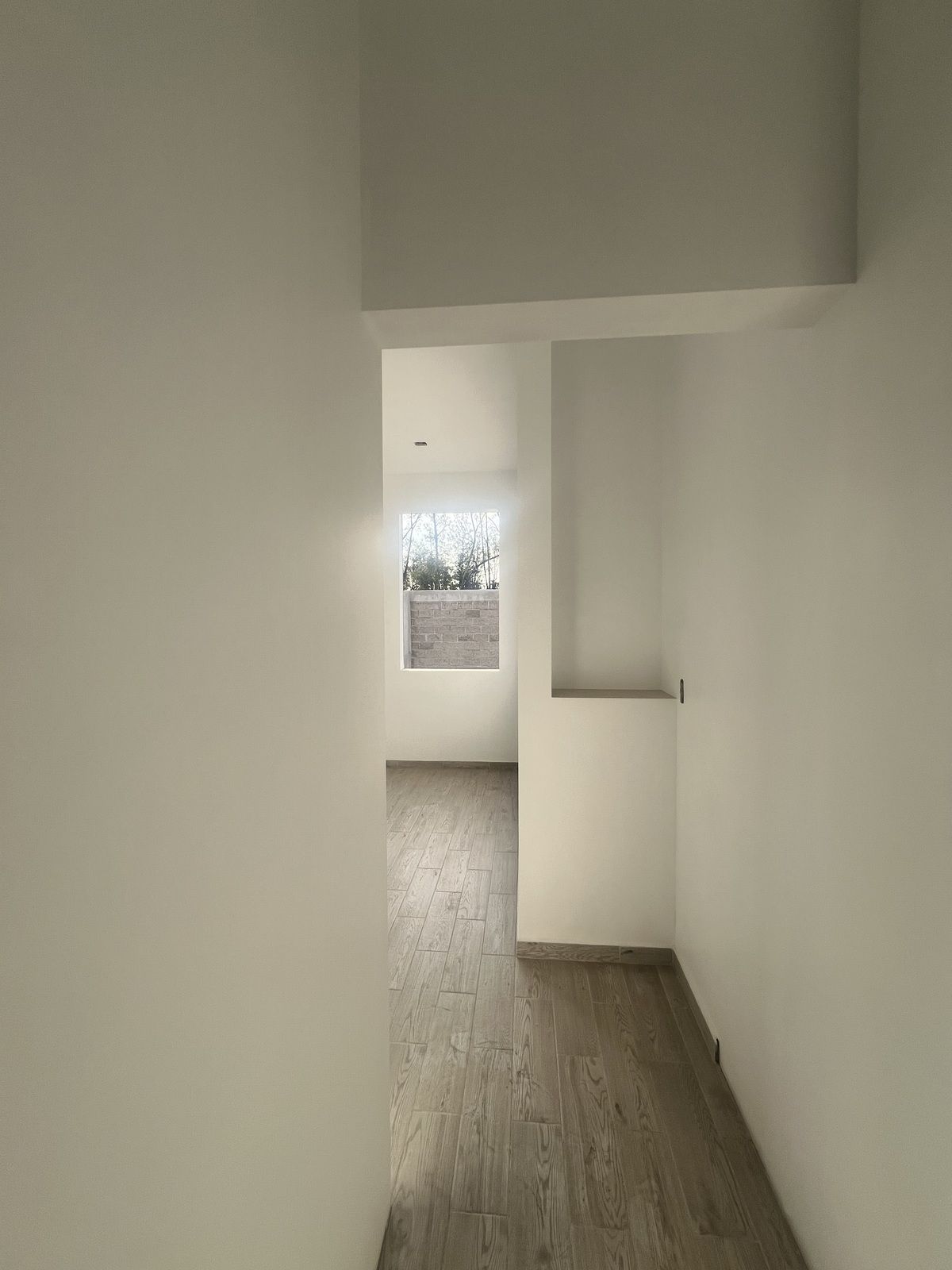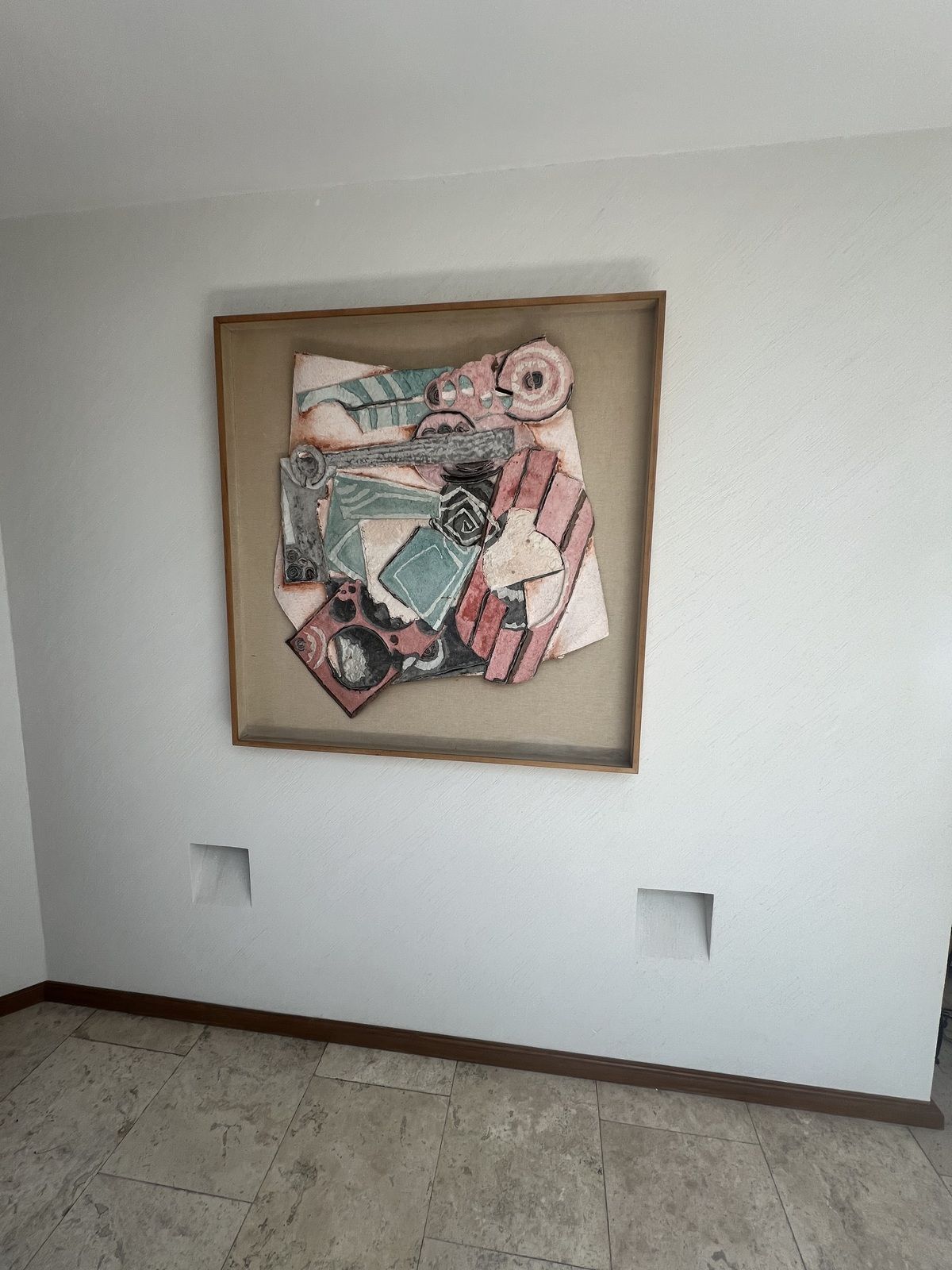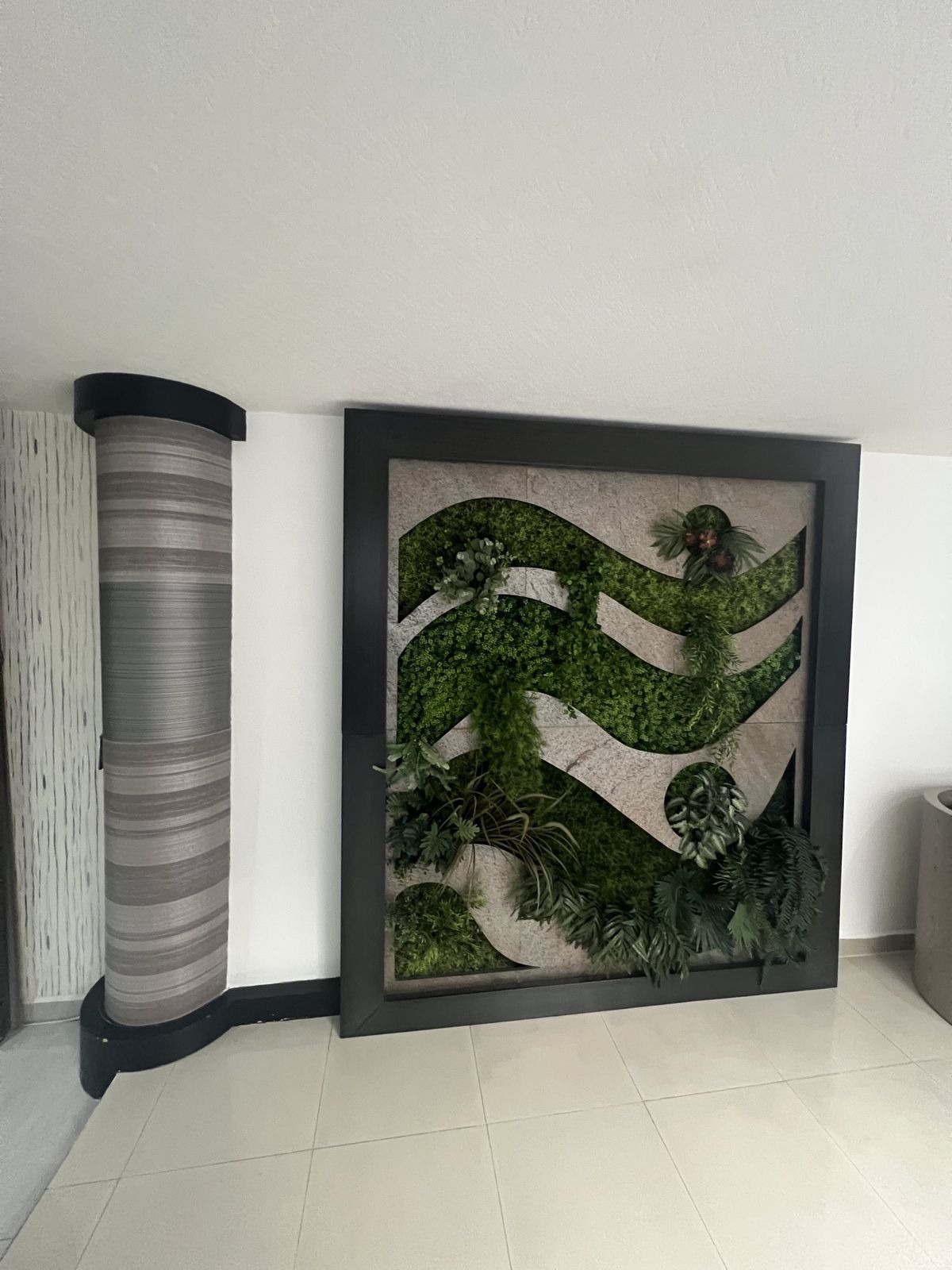





-MINIMALIST HOUSE-
Characterized by spacious and clear areas. A design with clean lines that is simply elegant with decoration reduced to the essentials.
-DESIGN-
Simplicity and functionality are sought, prioritizing natural light. Its neutral color palette with subtle color touches.
-INTERIORS-
The goal is to create a serene and harmonious environment, where each element has a clear purpose and contributes to the overall feeling of order and tranquility.
-WELCOME-
Monumental marquee, with large and high garages for luxury trucks. Large access hall and sculptural helical staircase.
-SOCIAL AREA-
Minimalist style house is distinguished by its simply elegant design in terms of facade and interiors. Generously spacious living area, open and fluid, maximizes natural light through large windows that connect with the outside. Opens to a panoramic terrace and gardens. The white walls and neutral tones, such as soft grays and whites create a sense of spaciousness and serenity. Its furniture is functional and of simple design, avoiding visual overload.
-SEMI-SOCIAL AREA-
Fully equipped kitchen of new generation and fine craftsmanship with island, spacious worktops, server, cabinets, pantry, and storage.
-INTIMATE ZONE-
Spacious corridor leading to 3 suite-type rooms, enjoying deep panoramic views, rooms bathed in natural light. Impressive storage capacity walk-in closets. Impeccable bathrooms with cutting-edge design.
-CONCEPT-
Decoration is reduced to essential elements, such as a single piece of art or well-placed plants, which add warmth and personality to the space.
-OPEN SPACES-
Open plans maximize the feeling of spaciousness and flow.
-CLEAN LINES AND GEOMETRIC SHAPES-
Prioritizes straight lines and pure geometric shapes, both in architecture and in its furniture.
-FEW DECORATIVE ELEMENTS-
Decoration reduced to a minimum, avoiding visual overload and allowing each piece to stand out on its own.
-NEUTRAL COLORS-
Uses neutral colors: white, gray, beige, and black, with touches of color in accessories or details.
-NATURAL MATERIALS-
Incorporates materials such as wood, stone, or metal, which add warmth and texture to the space.
-FUNCTIONAL FURNITURE-
The furniture is minimalist and functional without superfluous elements.
-ABUNDANT NATURAL LIGHT-
Maximizes natural light, with large windows enjoying a layout that favors its entry.
-SENSE OF ORDER AND CALM-
The ultimate goal is to create an environment where cleanliness, simplicity, and harmony convey a sense of peace and tranquility.
-IN SUMMARY-
This minimalist house is not just a design style, but a philosophy that seeks beauty in simplicity and functionality in every detail.-CASA MINIMALISTA-
Se caracteriza por espacios amplios y despejados. Diseño de líneas limpias sencillamente elegante con decoración reducida a lo esencial.
-DISEÑO-
Se busca la sencillez y la funcionalidad, priorizando la luz natural. Su paleta de colores neutros con toques de color sutiles.
-INTERIORES-
El objetivo es crear un ambiente sereno y armonioso, donde cada elemento tenga un propósito claro y contribuya a la sensación general de orden y tranquilidad.
-BIENVENIDA-
Marquesina monumental, con cocheras grandes y altas para camionetas de lujo. Gran Hall de acceso y Escalera helicoidal escultural.
-ÁREA SOCIAL-
Casa estilo minimalista se distingue por su diseño sencillamente elegante en cuanto a fachada e interiores. Estancia de generosa amplitud, abierta y fluida, maximiza la luz natural a través de grandes ventanales que conectan con el exterior. Se abre a terraza panorámica y a jardines. Las paredes blancas y los tonos neutros, como grises suaves y blancos crean una sensación de amplitud y serenidad. Sus muebles son funcionales y de diseño simple, evitan la sobrecarga visual.
-AREA SEMI SOCIAL-
Cocina integral equipada de nueva generación y fina manufactura con isla, amplias encimeras de trabajo, servidor, gabinetes, alacena y despensa.
-ZONA INTIMA-
Espacioso corredor muy vasto vestibula 3 habitaciones tipo suite con, gozan de vistas panorámicas profundas, ambientes bañados de luz natural. Vestidores con impresionante capacidad de guardado. Impecables baños de vanguardista diseño.
-CONCEPTO-
Decoración se reduce a elementos esenciales, como una única pieza de arte o plantas bien ubicadas, que aportan calidez y personalidad al espacio.
-ESPACIOS ABIERTOS-
Plantas abiertas maximizan la sensación de amplitud y flujo.
-LÍNEAS LIMPIAS Y FORMAS GEOMÉTRICAS-
Prioriza líneas rectas y las formas geométricas puras, tanto en la arquitectura como en su mobiliario.
-POCOS ELEMENTOS DECORATIVOS-
Decoración reducida al mínimo, evitando la sobrecarga visual y permitiendo que cada pieza destaque por sí misma.
-COLORES NEUTROS-
Utiliza colores neutros: blanco, gris, beige y negro, con toques de color en accesorios o detalles.
-MATERIALES NATURALES-
incorporan materiales como madera, piedra o metal, que aportan calidez y textura al espacio.
-MUEBLES FUNCIONALES-
El mobiliario es minimalista y funcional sin elementos superfluos.
-ABUNDANTE LUZ NATURAL-
Aprovecha al máximo la luz natural, con grandes ventanales goza de distribución que favorece su entrada.
-SENSACIÓN DE ORDEN Y CALMA-
El objetivo final es crear un ambiente donde la limpieza, la sencillez y la armonía transmitan una sensación de paz y tranquilidad.
-EN RESUMEN-
Esta casa minimalista no solo es un estilo de diseño, sino una filosofía que busca la belleza en la simplicidad y la funcionalidad en cada detalle.

