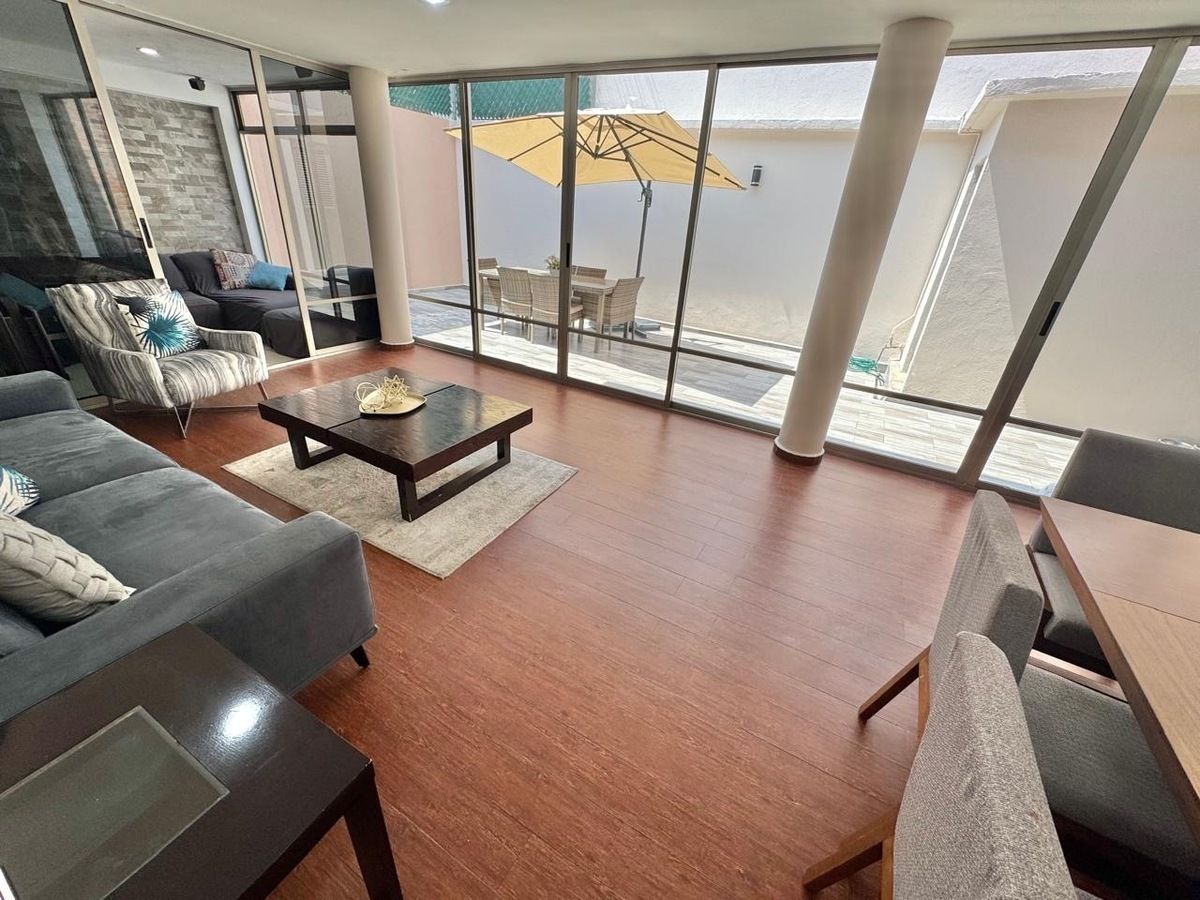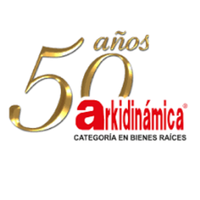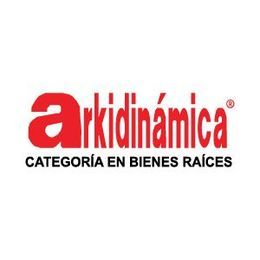





:I INVITE YOU:
To discover a house in a horizontal condominium of Contemporary style. In a complex of 23 houses with strict controlled access and automated electric gate. Where a large avenue of monumental Ash trees creates a natural pergola of light and shadows along the route of the enclave.
:ARCHITECTURAL INGENUITY:
The house, excellently designed in an L shape, allows for visual finishes and natural light to bathe the spaces, framing views of its gardens.
:ANTE ROOM:
It consists of a covered garage for bicycles and motorcycles. An independent office or consulting room. Covered parking for two cars. A very firm, strong, and solid main door protects the entrance to your home.
:WELCOME:
Pleasant vestibule with double height and skylight illumination with a support closet, closet, and impeccable 1/2 guest bathroom.
:SOCIAL AREA:
Large living room with 3 areas: main living room, dining room, and any format for a family living room. Its visual finish and exit are to a fabulous adjoining garden with impeccable grass and flower beds.
:DELIGHT:
Modern fully equipped integral kitchen with good design, very complete with spacious work countertops, pantry, cabinets, storage, refrigerator niche, etc. Adjacent, a laundry and ironing room.
:ROUTE:
When you ascend through the main staircase, you will find a distributor hall in a square shape to take advantage of the views of the large garden located on the side and at the back.
:BEDROOMS:
From the staircase to the longitudinal back, there is a corridor that leads to the living and television room. At the back, a large bedroom that can have its own bathroom and a good-sized dressing room. The secondary bedrooms share a bathroom, which is centrally located in the intimate area. The second bedroom is spacious, with a wall-to-wall closet, abundant light, a lot of space, and a view of the garden.
:MASTER SUITE:
The master bedroom is very spacious, bright, and offers a terrace ante-room, a large bedroom space, dressing room, and bathroom.
:AMENITIES:
The complex offers a pool, garden areas, basketball court, and equipped gym, as well as a large esplanade with leafy trees and lighting.:LOS INVITO:
A conocer casa en condominio horizontal de estilo Contemporáneo. En Conjunto de 23 casas con estricto acceso controlado y portón eléctrico automatizado. Donde gran avenida de Fresnos monumentales construyen una pérgola natural de luces y sombras en el recorrido del enclave.
:INGENIO ARQUITECTÓNICO:
La casa de excelente diseño en forma de L permite aprovechar los remates visuales y que la luz natural bañe los ambientes iluminando enmarcando vistas a sus jardines.
:ANTE SALA:
Consta de cochera techada para bicicletas y motos. Un consultorio independiente u oficina. Cochera para dos autos techados. Puerta principal muy firme, fuerte y sólida protege la entrada a tu casa.
:BIENVENIDA:
Vestíbulo agradable con doble altura e iluminación cenital con clóset de apoyo, clóset e impecable 1/2 baño de visitas.
:ZONA SOCIAL:
Gran estancia de 3 ambientes sala principal comedor, permite y cualquier formato sala de estar familiar. su remate visual y salida son a fabuloso jardín contiguo con césped impecables y macizos de plantas.
:DELEITA:
Moderna cocina integral equipada de buen diseño, muy completa con amplias encimeras de trabajo, alacena, Gabinetes, despensa, nicho de refrigerador, etc. En forma contigua, cuarto de lavado y planchado.
:RECORRIDO:
Cuando asciendes a través de la escalera principal encontrarás un Hall distribuidor en escuadra para poder aprovechar las vistas al gran gran jardín que se encuentra al costado y en la parte posterior.
:HABITACIONES:
De la escalera al fondo longitudinal hay un corredor que conduce a la sala de estar y televisión. Al fondo recámara grande que puede hacérsele su propio baño y vestidor de buen tamaño. La recámara secundarias, comparten un baño, el cual está centralmente dispuesto en la zona íntima. La segunda recamara es espaciosa, con clóset de pared a pared luz abundante mucha amplitud y vista al jardín.
:MASTER SUITE:
La recámara principal es muy amplia, iluminada y ofrece espacio de antecámara de terraza panorámica, espacio amplio de recámara, vestidor y baño.
:AMENITIES:
El conjunto ofrece alberca, áreas de jardín, cancha de Basket y gimnasio equipado, además, una gran explanada con arboles frondosos y luminarias.

