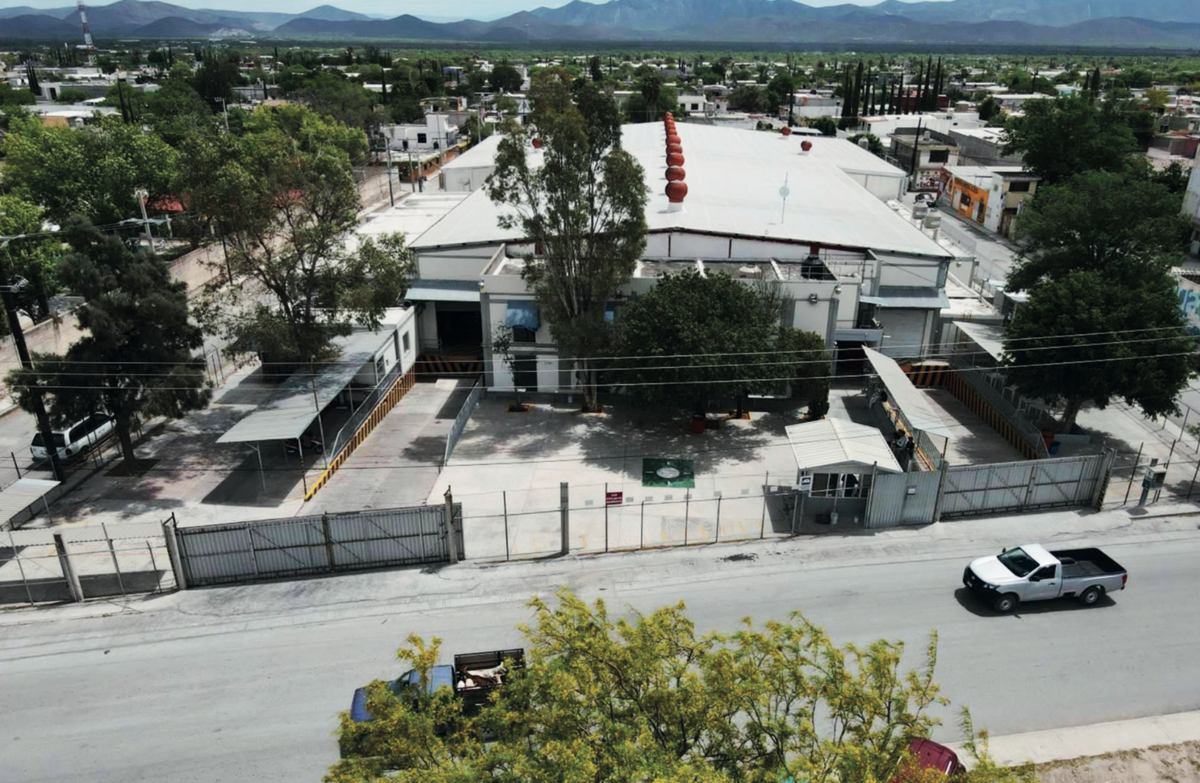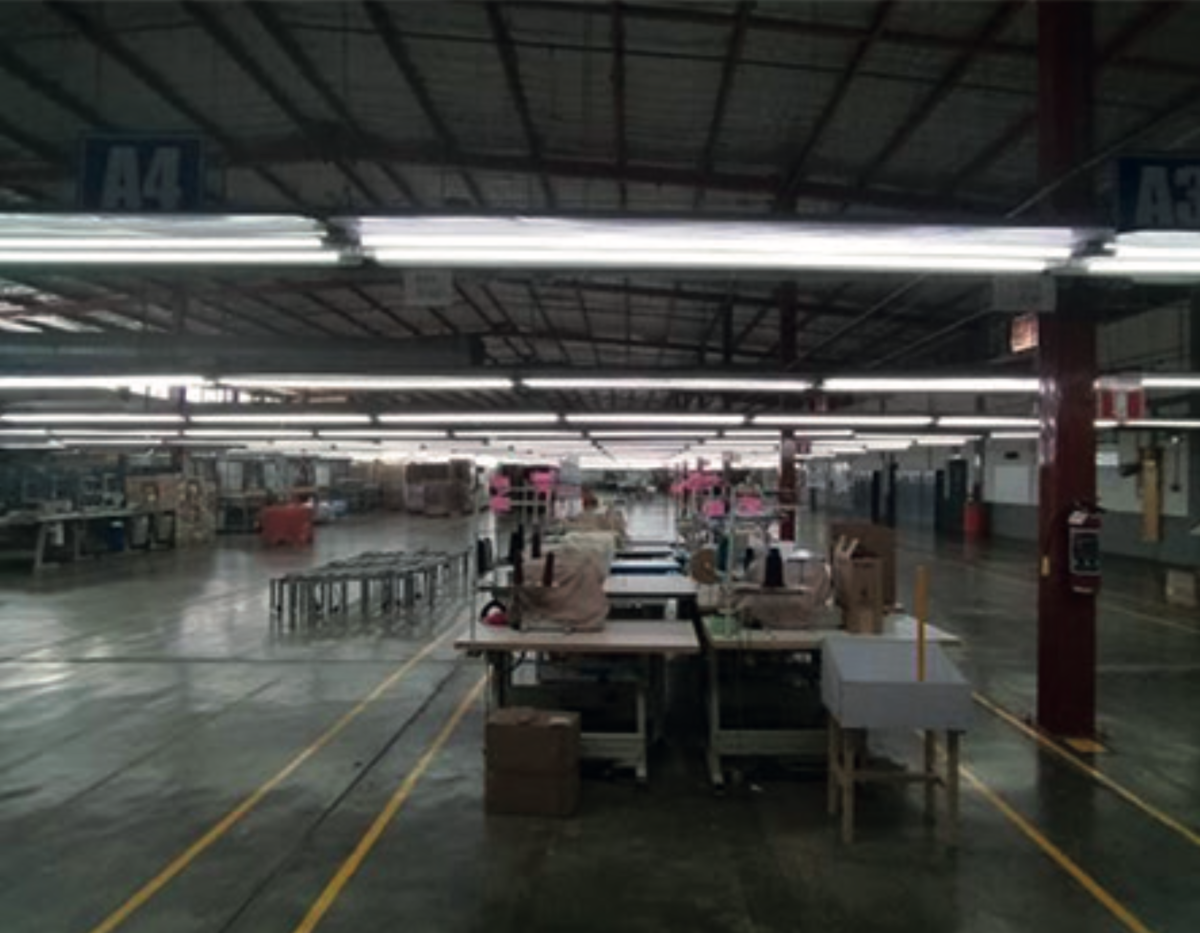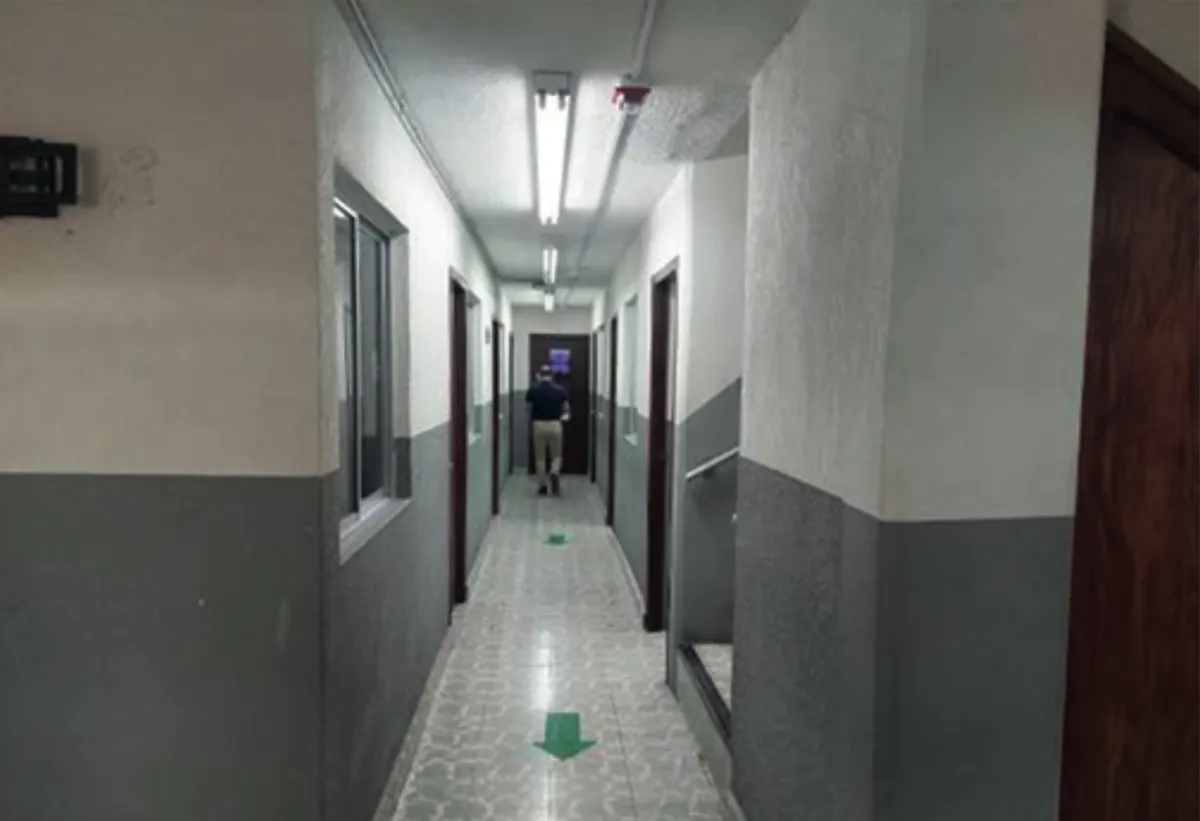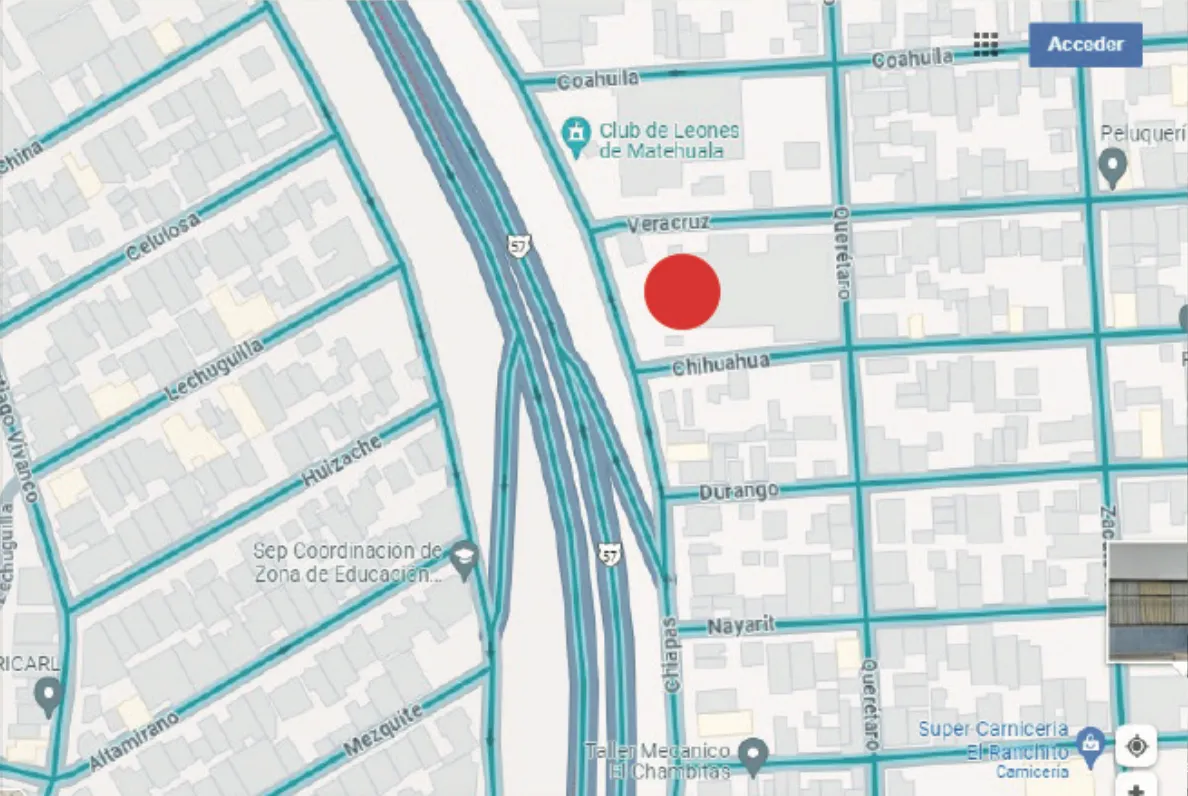





Warehouse: 413.65 m2
• Mezzanine: 515.25 m2 / Can be used as a warehouse
• Offices: 306.85 m2
• Construction: 3,906.89 m2
• Land: 4,641 m2 Total land (Construction + yard) • Sub-divisible warehouse: Yes
• Minimum footage: No restrictions.
• Year of construction: expansion and rehabilitation 1992. • Free height: 6 - 9 m
• Maximum height: 9 m
• # of Loading Docks: 2
• # of Ramps: 2
• Floor load capacity: 200 kg/Cm2
• Fire protection system: No
• Does not have hydrants or sprinklers, only extinguishers
Type of construction of the warehouse: Concrete floor and concrete block walls
• Type of lighting: Electronic ballast fluorescent lamps.
• % of natural lighting: No
• Type of roofing: Galvanized sheet with
monten structure and fiberglass as insulation • Ground level entranceBodega: 413.65 m2
• Mezanine: 515.25 m2 / Se puede usar como bodega
• Oficinas: 306.85 m2
• Construcción: 3,906.89 m2
• Terreno: 4,641 m2 Terreno total (Construcción + patio) • Nave sub divisible: Si
• Metraje mínimo: No hay restricción.
• Año de construcción: ampliación y rehabilitación 1992. • Altura libre: 6 - 9 m
• Altura máxima: 9 m
• # de Andenes: 2
• # de Rampas: 2
• Capacidad de carga de piso: 200 kg/Cm2
• Sistema contra incendios: No
• No cuenta con hidrantes, ni sprinklers, solamente extintores
Tipo de construcción de la bodega: Piso de Concreto y Block de concreto en las paredes
• Tipo de iluminación: Lámparas Fluorescentes de balastro electrónico.
• % de iluminación natural: No
• Tipo de techumbre: Lámina galvanizada con
estructura de monten y fibra de vidrio como aislamiento • Entrada a nivel de piso

