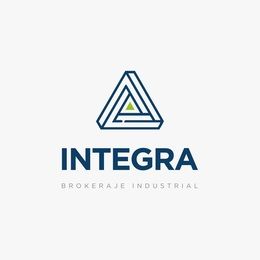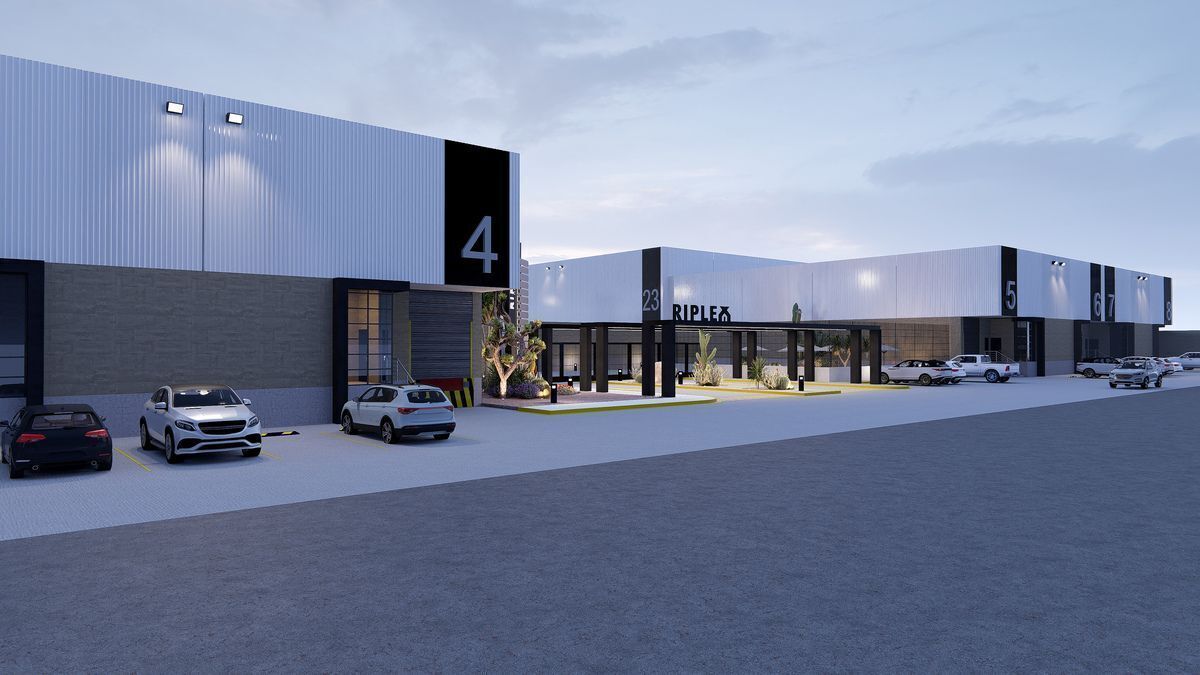
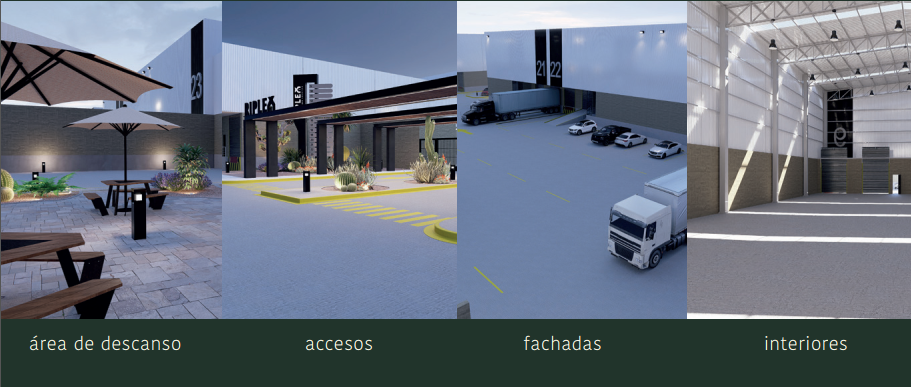
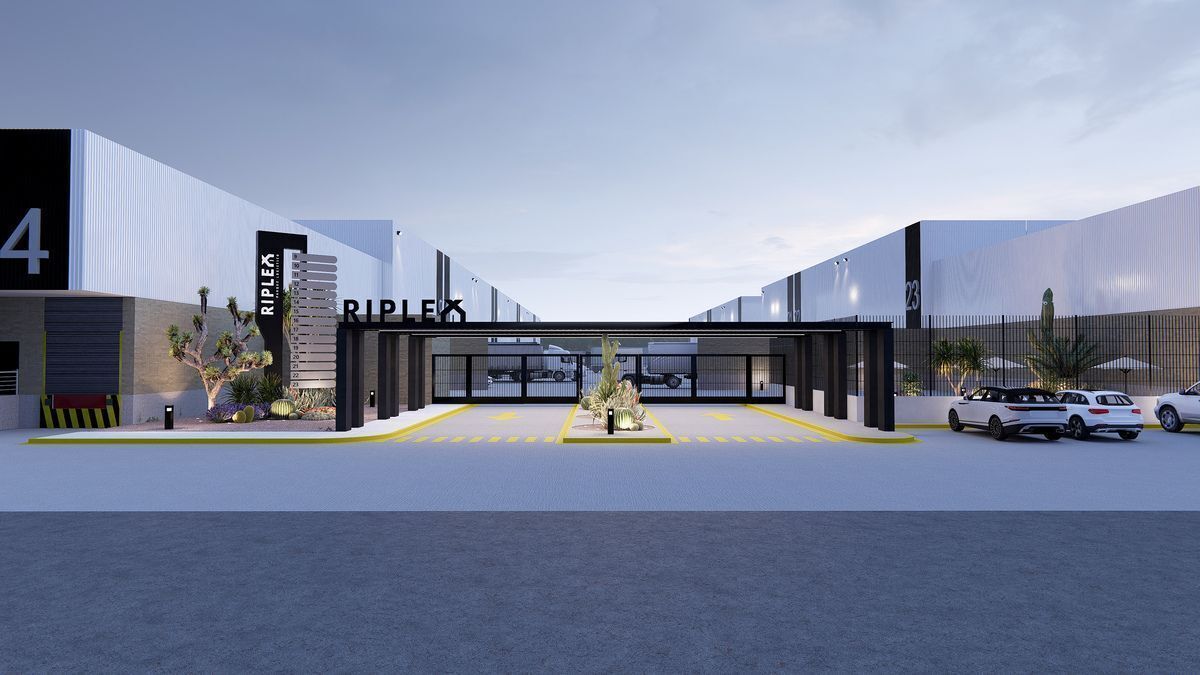
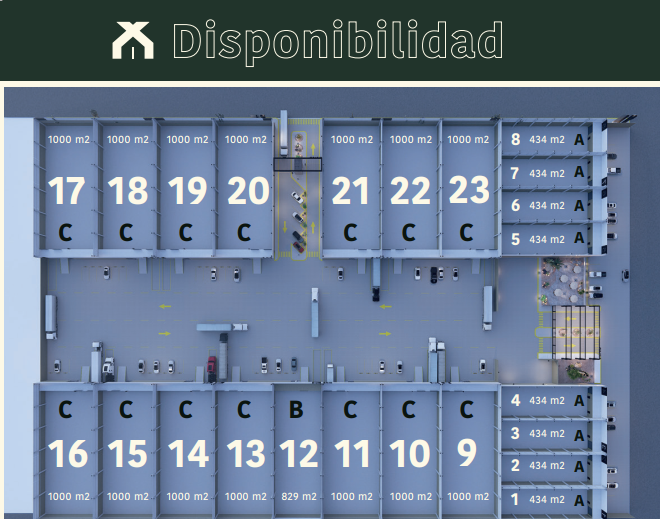


Industrial warehouses designed for investors and entrepreneurs looking to diversify their investment or expand their operations through industrial assets with proven demand and a strategic location that drives growth and profitability.
GENERAL CHARACTERISTICS OF WAREHOUSE TYPE B
829 m2 of construction
Height: free 10.2 m, Max: 12.7 m
Reinforced Concrete Floor F'c=250 kg/cm2 with 15cm thickness
Preparation for office and 2 bathrooms
Roll-up curtain of 3.00 x 3.00 m with leveling ramp of 30,000 lbs
Access ramp for forklifts with roll-up curtain of 3.00 x 3.00 m
Cistern of 3,000 lts.
3 private parking spaces.
75 KVA transformer
PARK INFRASTRUCTURE
Water supply by CEA.
Maneuvering yard with hydraulic concrete
MR = 42 kg/cm2 with 18 cm thickness.
General cistern of 30 m³ and network system for drinking water, sanitary and stormwater.
24/7 surveillance.
Control of vehicular and pedestrian access.
Fire protection system with multipurpose industrial extinguishers FE3A40GR-2
Preparations for voice and data.
Electrical system in medium and low voltage according to CFE. 150 KVA transformer for general services.
Hidden installations.
KEY POINTS
Rest areas
14 parking spaces for visitors
2 informational totems
Internal regulations
Low consumption LED lighting in common areas and outdoors
Access control with facial recognition.Bodegas industriales diseñadas para inversionistas y empresarios que buscan diversificar su inversión o expandir sus operaciones mediante activos industriales de demanda comprobada y una ubicación estratégica que impulsa el crecimiento y la rentabilidad.
CARACTERISTICAS GENERALES DE LA BODEGA TIPO B
829 m2 de construcción
Altura: libre 10.2 mts, Máx: 12.7 mts
Piso de Concreto Reforzado F'c=250 kg/cm2 de 15cms espesor
Preparación para oficina y 2 baños
Cortina enrollable de 3.00 x 3.00 mts con ramp aniveladora de 30,000 lbs
Rampa de acceso para montacargas con cortina enrollable de 3.00 x 3.00 mts
Cisterna de 3,000 lts.
3 Cajones de estacionamientos privados.
Transformador de 75 KVA´s
INFRAESTRUCTURA DEL PARQUE
Suministro de agua por la CEA.
Patio de maniobras con concreto hidráulico
MR = 42 kg/cm2 de 18 cm de espesor.
Cisterna general de 30 m³ y sistema de redes para agua potable, sanitaria y pluvial.
Vigilancia 24/7.
Control de accesos vehicular y peatonal.
Sistema contra incendios con extintores multipropósito tipo industrial FE3A40GR-2
Preparaciones para voz y datos.
Sistema eléctrico en media y baja tensión conforme a CFE. Transformador de 150 KVAs para servicios generales.
Instalaciones ocultas.
PUNTOS CLAVE
Áreas de descanso
14 cajones de estacionamiento para visitas
2 totems informativos
Reglamento interno
Iluminación led de bajo consumo en áreas comunes y exteriores
Control de acceso con reconocimiento facial.
*PRECIOS NO INCLUYEN IVA

