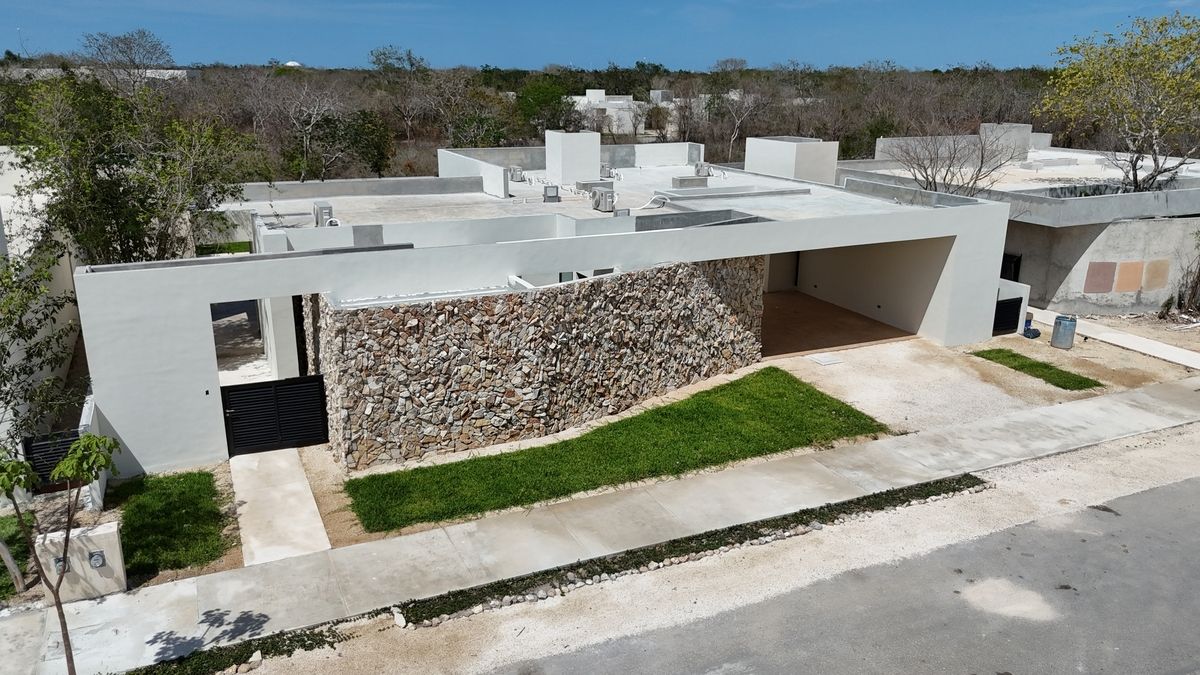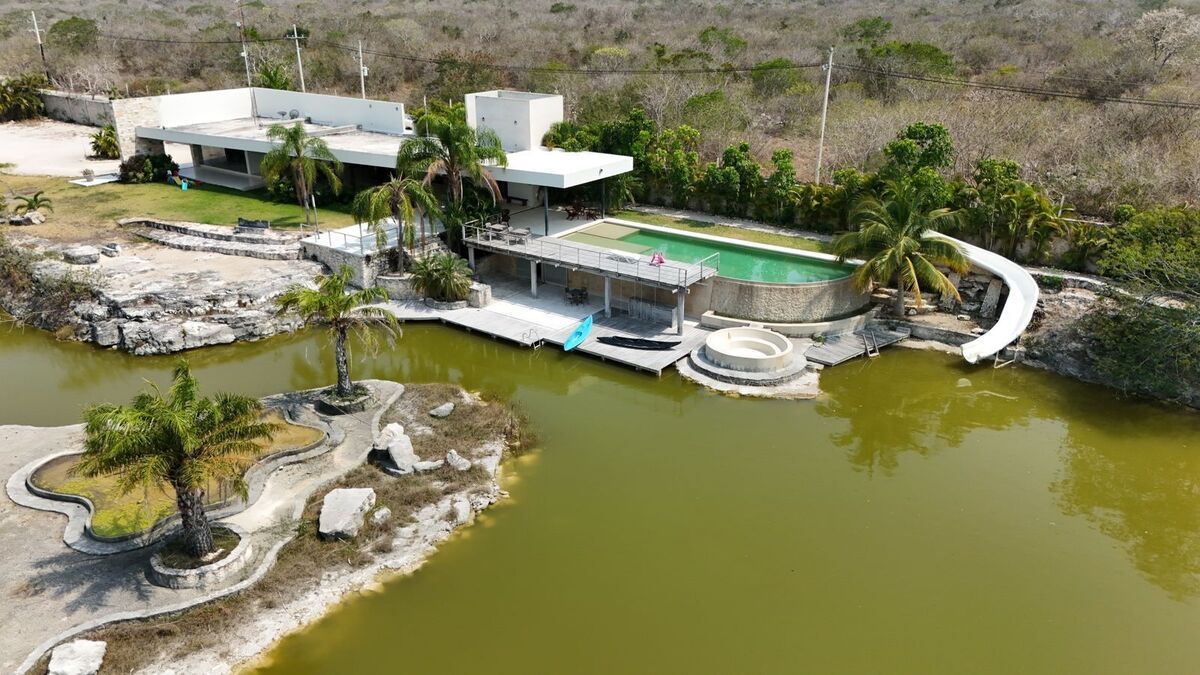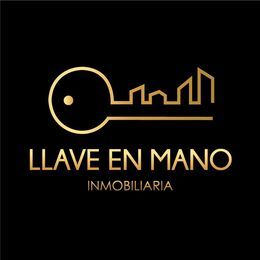





For sale houses in a residential private area located north of Mérida, 18 kilometers from the ring road that connects you to the city and the same distance to one of the most popular beaches, which is Progreso.
The harmony offered by residential areas like this one, due to its characteristics and amenities, is ideal for a quality life.
MEASUREMENTS:
Land: 1000.00 m2
Construction: 381.77 m2
DISTRIBUTION
-1 MASTER BEDROOM with walk-in closet and its own full bathroom with 2 sinks and shower and tub area.
-2 SECONDARY BEDROOMS each with walk-in closet and its own full bathroom.
-SERVICE ROOM WITH FULL BATHROOM
-4 (3 FULL BATHROOMS, 1 FOR GUESTS)
-COVERED GARAGE FOR 2 CARS; SPACE FOR 2 ADDITIONAL CARS (UNCOVERED)
-LIVING ROOM
-DINING ROOM AND KITCHEN IN OPEN CONCEPT WITH A WIDE VIEW OF THE MAIN GARDEN
-COVERED TERRACE, WITH VIEWS OF THE MAIN GARDEN AND POOL AREA
-POOL WITH CHUKUM FINISH (7.40 M X 3.40 M)
-OUTDOOR GRILL AREA
-INSTALLED CARPENTRY
-INSTALLATION OF INTELLIGENT IRRIGATION AND LIGHTING SYSTEM
INCLUDES
• Air conditioners installed in bedrooms, living room, and kitchen.
• Outdoor terrace for the pool with bar, sink, and service countertop (uncovered area)
• Storage room connected to the garage
• Internet already installed
• Smart installations in selected areas of the house
• Walk-in closets in the 3 bedrooms with installed carpentry
• Wooden shelves for the television area in the living room
• Kitchen with wooden drawers under the countertop.
• Travertine marble floors 30cm wide by free lengths.
• Aluminum windows 3” black bronze color and 6 mm transparent glass.
• Aluminum windows line 4600 in the living-dining area
• Glass partition in shower areas in bedrooms' bathrooms and guest bathroom
• Cedar/mahogany doors and mahogany plywood.
• Granite countertop in the kitchen
• Natural stone countertops in bathrooms
• Finishes with stone cladding on selected walls
• Fine paste finish on selected walls
• Interior finishes in plaster.
• Paint: Osel Vinyl Bronze 8 years, color CW050-w Plum Black and White.
• Fans installed in bedrooms, covered terrace, and living-dining room
• Lamps from the Tecnolite brand (models and brands may vary depending on availability)
• Pool lighting
• Faucets from the DELTA brand, Moen and Castel showers (models and brands may vary depending on availability).
• Rotoplas brand tank of 1100 liters and a 1400-liter biodigester
• Water softener and treatment with osmosis.
• Electric heater of 114 liters with wifi.
AMENITIES
-CLUB HOUSE
-SLIDE
-CAFETERIA
-CLOSED EVENT ROOM
-OUTDOOR TERRACES
-LAKE
-KAYAK IN LAKE
-JOGGING TRACK
-PALAPA
-MULTI-PURPOSE COURT
-FOOTBALL FIELDS
-SANDPITS
** IMMEDIATE DELIVERY
PAYMENT METHOD: Own resources and bank credit
-Reservation $20,000.
-Down payment 30%
In accordance with the provisions of NOM-247-2021, the total price reflected is determined based on the variable amounts of notarial and credit concepts, these amounts must be consulted with the real estate agency or through its consultants.
** The responsibility and compliance with the guarantee is the owner's responsibility.
** Notarial expenses are an additional cost to the published price and will depend on the notary chosen.
** The cost of the appraisal is the responsibility of the buyer.
** Administrative expenses are the responsibility of the buyer.
** Taxes must be paid according to what corresponds to each of the parties.
** The images of the Renders are merely illustrative (the goods that appear are not included except for those specified in amenities or equipment) and the final product may have some modifications.
** Prices are subject to change without prior notice from the owner or developer.En venta casas en privada residencial con ubicación al norte de mérida a 18 kilometros de distancia del periférico que te conecta con la ciudad y la misma distancia hasta una de las playas más populares que es Progreso
La armonia que te ofrecen residenciales como esta por sus caracteristicas y amenidades es ideal para una vida de calidad.
MEDIDAS:
Terreno: 1000.00 m2
Construcción: 381.77 m2
DISTRIBUCION
-1 RECÁMARA PRINCIPAL con clóset-vestidor y baño completo propio con 2 lavabos y área de ducha y tina.
-2 SECUNDARIAS cada una con clóset vestidor y baño completo propio
-CUARTO DE SERVICIO CON BAÑO COMPLETO
-4 (3 BAÑOS COMPLETOS, 1 DE VISITAS)
-COCHERA TECHADA PARA 2 AUTOS; ESPACIO PARA 2
AUTOS ADICIONALES (NO TECHADO)
-SALA
-COMEDOR Y COCINA EN CONCEPTO ABIERTO CON AMPLIA VISTA AL JARDÍN PRINCIPAL
-TERRAZA TECHADA, CON VISTAS AL JARDÍN PRINCIPAL Y ÁREA DE PISCINA
-PISCINA CON ACABADO EN CHUKUM (7.40 M X 3.40 M)
-ZONA DE GRILL EXTERIOR
-CARPINTERÍA INSTALADA
-INSTALACION DE SISTEMA INTELIGENTE DE RIEGO E ILUMINACION
INCLUYE
•Aires acondicionados instalados en recámaras, sala y cocina.
•Terraza exterior para piscina con barra, tarja y meseta de servicio (área no techada)
•Bodega conectada a cochera
•Internet ya instalado
• Instalaciones inteligentes en zonas seleccionadas de la casa
• Closets vestidores de las 3 recámaras con carpintería instalada
• Repisas de madera para área de televisión en sala
• Cocina con gavetas de madera bajo meseta.
• Pisos de mármol travertino de 30cm de ancho por largos libres.
• Ventanas de aluminio de 3” color negro bronce y vidrio transparente de 6 mm.
• Ventanales de aluminio línea 4600 en espacio de sala comedor
• Mampara de cristal en áreas de ducha en baños de recámaras y baño de visitas
• Puertas de cedro/caoba y triplay de caobilla.
• Meseta de granito en cocina
• Mesetas de piedra natural en baños
• Acabados con recubrimiento de piedra en muros seleccionados
• Acabado de pasta fina en muros seleccionados
• Acabados interiores en yeso.
• Pintura: Vinílica Osel Bronce 8 años, color CW050-w Plum Black and White.
• Ventiladores instalados en recámaras, terraza techada y sala-comedor
• Lámparas de la marca Tecnolite (los modelos y marcas pueden variar dependiendo de la disponibilidad)
• Iluminación en piscina
• Grifería de la marca DELTA, Regaderas Moen y Castel (los modelos y marcas pueden variar dependiendo de la disponibilidad).
• Tinaco Marca Rotoplas de 1100 litros y un biodigestor de 1400 litros
• Suavizador de agua y tratamiento con ósmosis.
• Calentador eléctrico de 114 litros con wifi.
AMENIDADES
-CASA CLUB
-TOBOGAN
-CAFETERIA
-SALON DE EVENTOS CERRADO
-TERRAZAS AL AIRE LIBRE
-LAGO
-KAYAK EN LAGO
-PISTA DE JOGGING
-PALAPA
-CANCHA DE USOS MULTIPLES
-CANCHAS DE FUTBOL
-ARENEROS
**ENTREGA INMEDIATA
FORMA DE PAGO: Recurso propio y crédito bancario
-Apartado $20,000.
-Enganche 30%
En conformidad a lo establecido en la NOM-247-2021 el precio total reflejado se ve determinado en función de los montos variables de conceptos notariales y de crédito, dichos importes deberán ser consultados con la inmobiliaria o por medio de sus consultores.
** La responsabilidad y cumplimiento de garantía es a cargo del propietario.
** Los gastos notariales son un gasto adicional al precio publicado y dependerán del notario que se elija.
** El costo del avalúo es responsabilidad de la parte compradora.
** Los gastos administrativos corren a cuenta del comprador.
** Los impuestos deberán ser pagados según correspondan a cada una de las partes.
** Las imágenes de los Renders son meramente ilustrativas (no se incluye los bienes que aparezcan a excepción de lo especificado en amenidades o equipamiento) y el producto final puede tener algunas modificaciones.
**Precios sujetos a cambio sin previo aviso del propietario o desarrollador.

