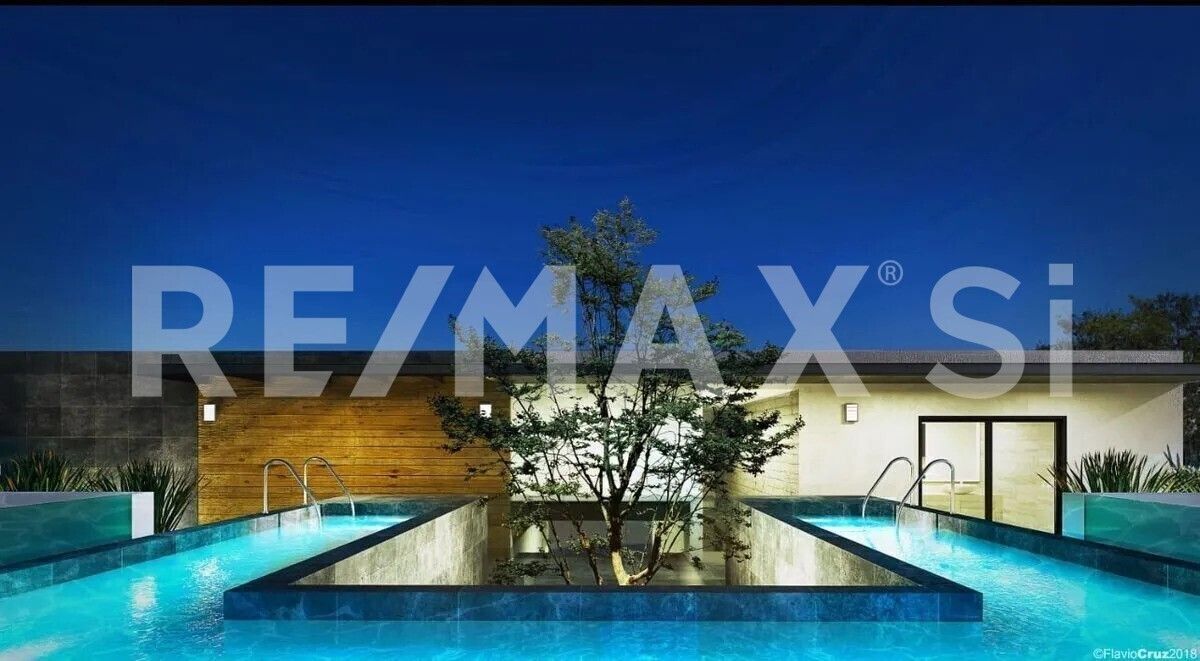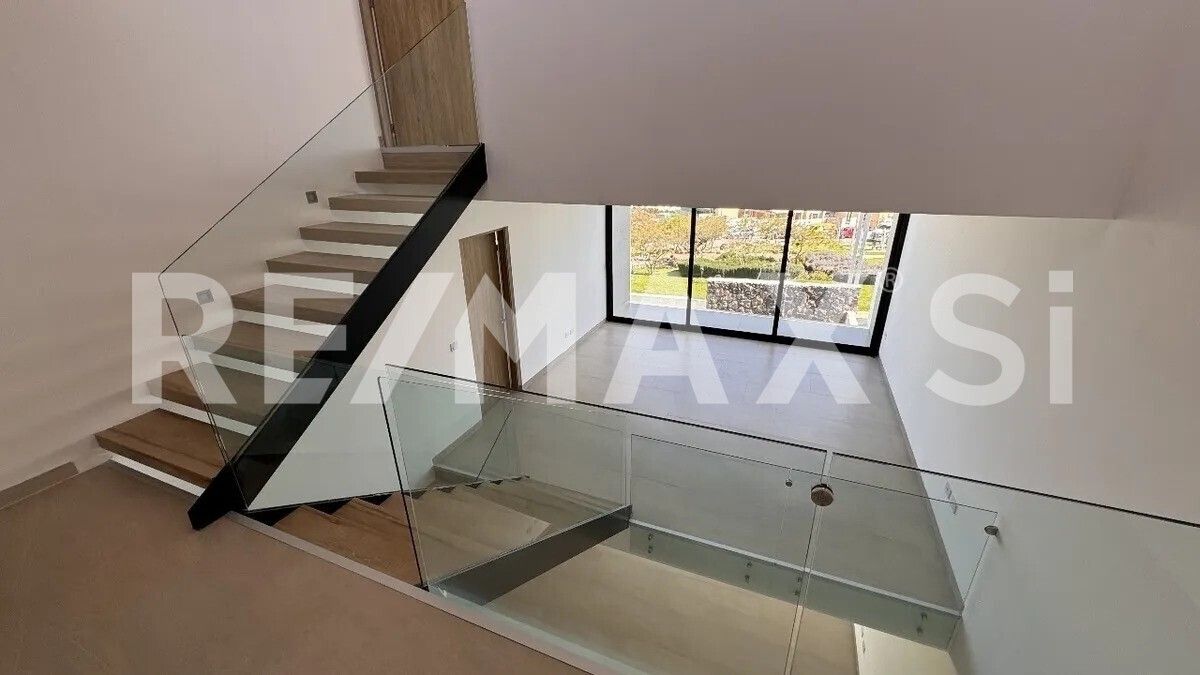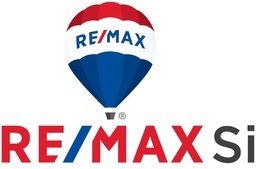





RCV24090902AGM
Árven is located within Acantha, one of the most exclusive subdivisions in the highest part of Zibatá, Querétaro. This strategic location grants a privileged view of the Amazcala Valley.
The Model A of Árven is a 255 m² house with SPACIOUS areas that are very well lit with great DYNAMISM in its architecture, as it proposes a series of CONSECUTIVE HALF FLOORS that connect through wooden stairs with tempered glass railings!!!
This model offers incredible interior design possibilities thanks to its UNIQUE DISTRIBUTION. The use of sunlight in this model allows for energy savings and also gives a feeling of greater spaciousness.
GROUND FLOOR
Living room
Kitchen with white granite countertop
Bedroom or study with full bathroom
Guest bathroom
UPPER FLOOR
Master bedroom with walk-in closet, bathroom, and terrace
2nd bedroom with walk-in closet and bathroom
3rd bedroom with closet and bathroom
TV room
LEVEL 3 BEDROOM Laundry
Spacious ROOF GARDEN with half bathroomRCV24090902AGM
Árven se encuentra dentro de Acantha, uno de los fraccionamientos más exclusivos en la parte mas alta de Zibatá, Querétaro.
Esta ubicación estratégica le concede una vista privilegiada hacia el Valle de Amazcala.
El Modelo A de Árven es una casa de 255 m² con espacios AMPLIOS muy bien iluminados con gran DINAMISMO en su arquitectura, ya que propone una serie de MEDIAS PLANTAS CONSECUTIVAS que se conectan por medio de escaleras de madera con barandales de cristal templado !!!
Este modelo ofrece increíbles posibilidades de interiorismo gracias a su PARTICULAR DISTRIBUCIÓN. El aprovechamiento de la luz solar en éste modelo permite el ahorro de energía y a su vez da una sensación de mayor amplitud.
PLANTA BAJA
Sala
Cocina con cubierta blanca de granito
Habitación o estudio con baño completo
Baño de visitas
PLANTA ALTA
Habitación principal con vestidor, baño y terraza
2da. habitación con vestidor y baño
3ra. habitación con closet y baño
Sala de TV
NIVEL 3 RECÁMARA Lavandería
Amplio ROOF GARDEN con 1/2 baño
