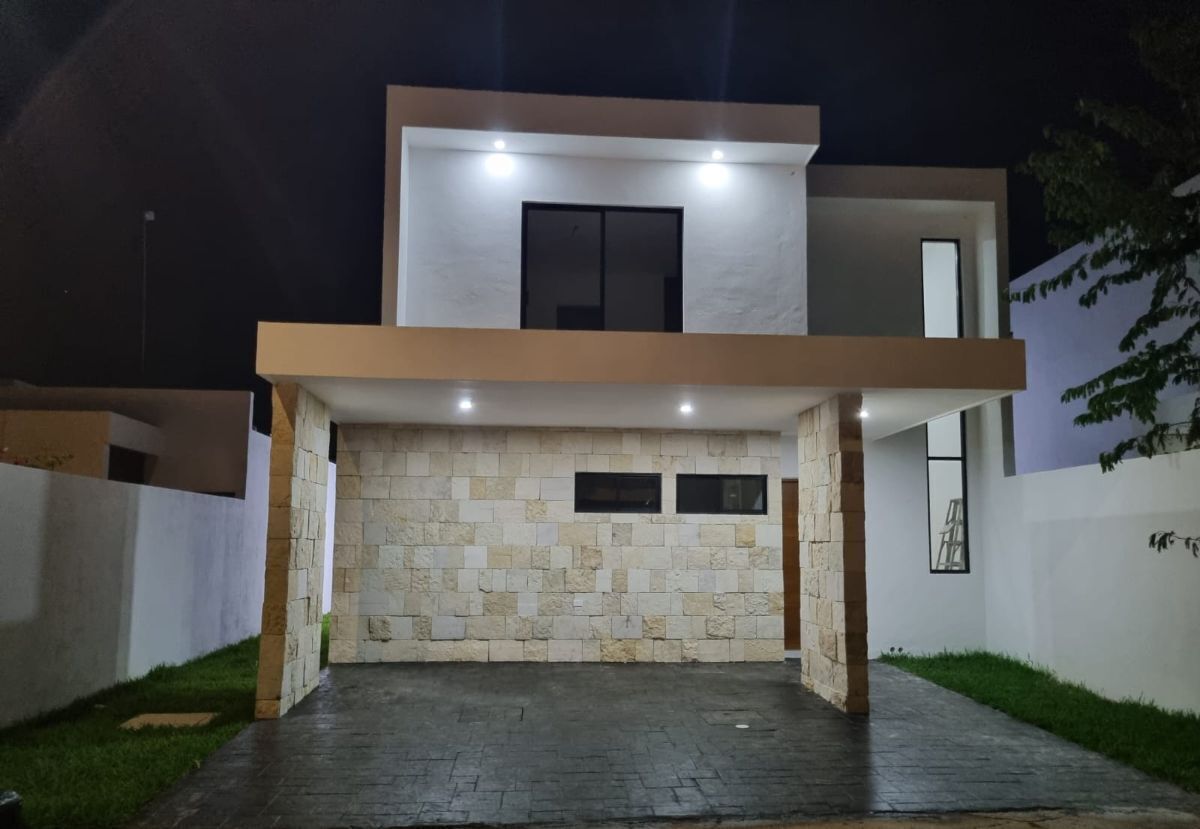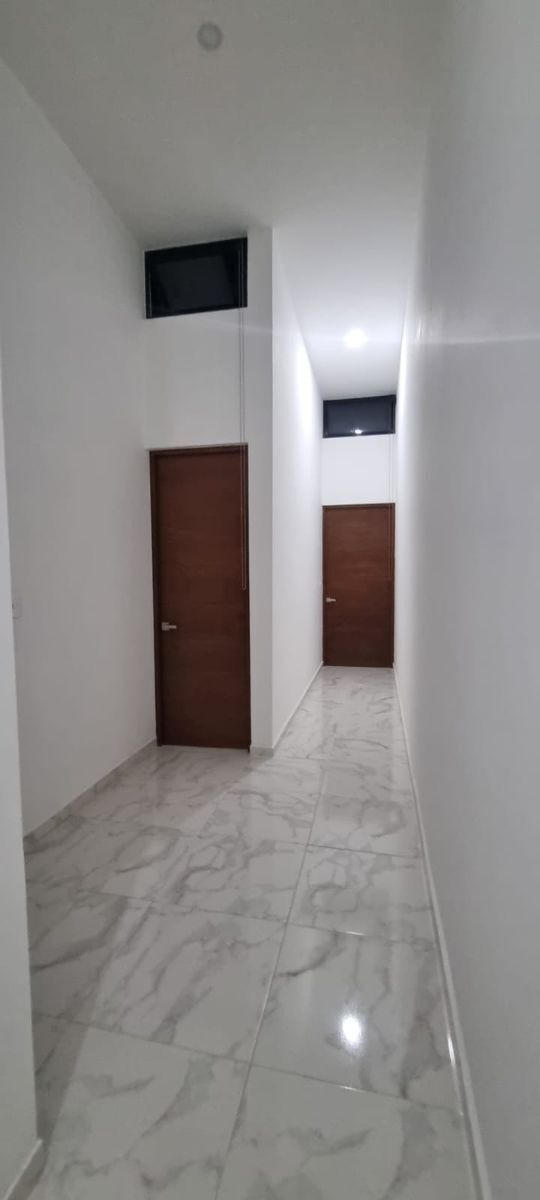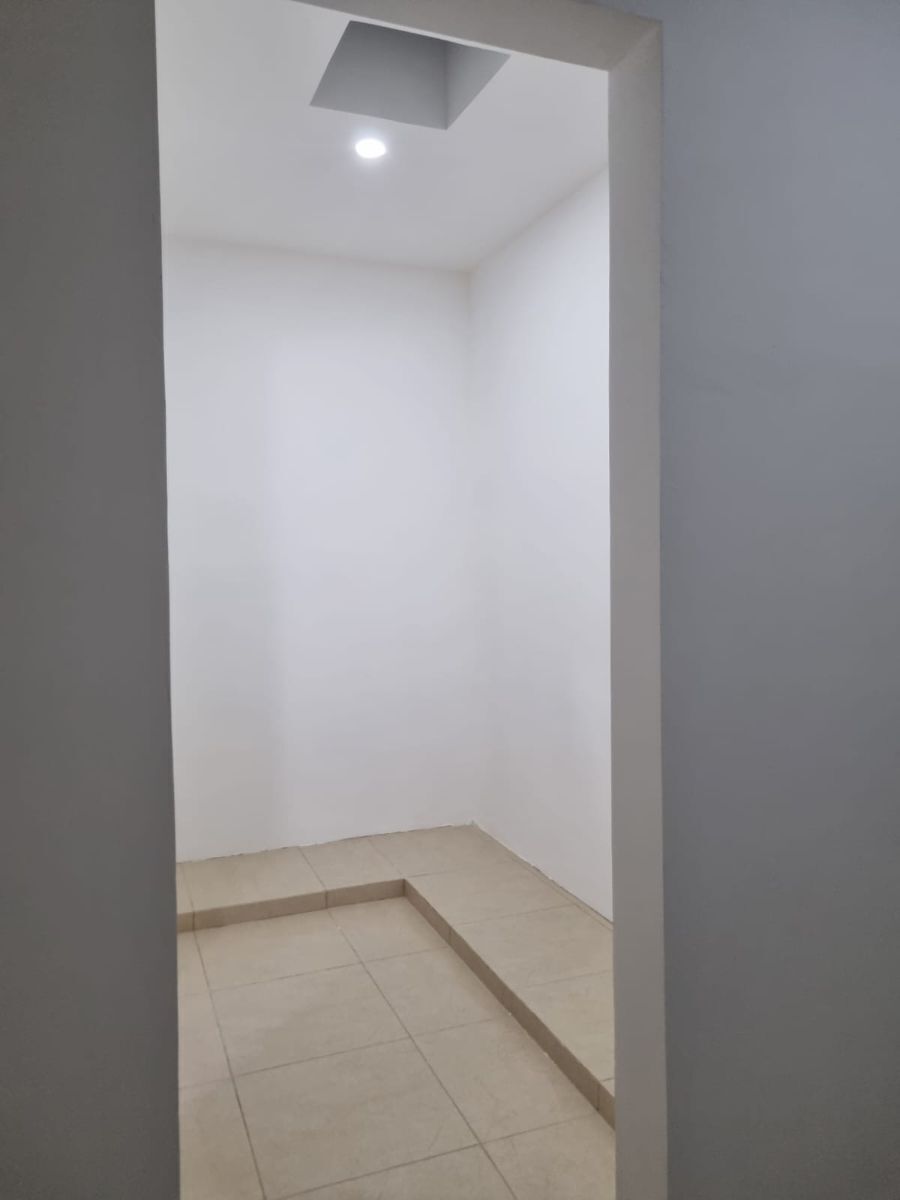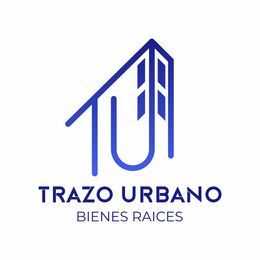





Residential development with amenities, having a wellness wheel philosophy, covering the 8 dimensions of well-being surrounded by vegetation in a 100% natural environment.
SERVICES AND SECURITY
Surveillance booth with 24/7 security
Registration system with fingerprint for workers.
24-hour monitored surveillance cameras
Gate Guard System for guest entry control
Primary and secondary concrete roads.
Sidewalks
Lighting
Drinking water network
Perimeter wall
AMENITIES
Linear park/path throughout the entire development completely tree-lined.
Circuit for bicycles
Playground
Grilling area
Soccer field
Paddle tennis court
Clubhouse
Event terrace
Swimming pool
Game cave
Daycare
Equipped gym
Yoga room
Swimming channel
SECURITY
Perimeter walls with electric fence
Surveillance cameras at the entrance of each cluster monitored 24 hours
Automatic access control (vehicle control)
Switchboard booth
Surveillance with digital supervision points.
PARKS
Skateboard Park
Pet Park
Rustic Park
Baby Park
Treehouse
DESCRIPTION
Ground floor
Covered garage for two cars
Double-height lobby or entrance hall
Half guest bathroom
Open concept kitchen with island
Double-height dining room
Living room with small interior garden
Bedroom with closet space and full bathroom
6 x 3 pool
Covered terrace
Service room with full bathroom
Service side hallway
Upper floor
Spacious TV room
Master bedroom with walk-in closet, full bathroom, and front terrace
2 Bedroom with closet area and full bathroom
EQUIPMENT
Glass staircase railing with aluminum and light footprints
MDF treated carpentry in kitchen, includes lower, upper drawers.
Pantry with shelves and MDF doors.
Island with shelves and MDF door
4-burner gas grill installed (additional cost if you want 5 burners)
Installed hood
Garden with irrigation system
Gas boiler installed
Water pressure booster installed
Covered garage with 3 stone models to choose from for two cars has stamped concrete in gray or beige as well as light footprints on the stone.
Covered terrace with stamped concrete imitation wood in beige or brown
6 x 3 m pool in chukum finish, submersible pump and lighting
Sconces in bathrooms (lamps)
LOT 9 DESCRIPTION IN THIS SHEET
PURCHASE CONDITIONS
Refundable deposit of $20,000 for 5 business days.
30% down payment
Balance against delivery and deed.
Payment methods:
Own resources and bank credit
Monthly maintenance $ 1,650
Reserve fund $
*Maintenance fee will be adjusted at the time of writing, may have a small variation, will be informed before writing.
*The prices published in this sheet are for reference and do not constitute a binding offer and may be modified by the developer at any time and without prior notice.
*The prices published here do not include amounts generated by the contracting of mortgage loans nor notarial expenses, rights and taxes, items that will be determined based on the variable amounts of credit concepts, notarial fees and applicable tax legislation.Desarrollo residencial con amenidades, teniendo una filosofia wellness wheel, cubriendo las 8 dimensiones del bienestar rodeado de vegetación en un ambiente 100% natural.
SERVICIOS Y SEGURIDAD
Caseta de vigilancia con seguridad 24/7
Sistema de registro con huella digital para trabajadores.
Camaras de vigilancia monitoreadas 24 horas
Gate Guard System para control de entrada de invitados
Vialidades primarias y secundarias de concreto.
Banquetas
Alumbrado
Red de agua potable
Barda perimetral
AMENIDADES
Sendero/parque lineal a lo largo de todo el desarrollo totalmente arbolado.
Circuito para bicicletas
Juegos infantiles
Área de asadores
Cancha de futbol
Cancha de Pádel
Casa club
Terraza para eventos
Piscina
Game cave
Guardaria
Gimnasio equipado
Salón de yoga
Canal de nado
SEGURIDAD
Barda perimetrales con cerco eléctrico
Camaras de vigilancia en la entrada de cada cluster monitoreadas 24 hrs
Control automático de acceso (control vehicular)
Conmutador caseta
Vigilancia con puntos de supervición digitales.
PARQUES
Skateboard Park
Pet Park
Parque rústico
Parque para bebés
Casa del árbol
DESCRIPCIÓN
Planta baja
Cochera techada para dos autos
Vestíbulo o recibidor doble altura
Medio baño de visita
Cocina en concepto abierto con isla
Comedor a doble altura
Sala con pequeño jardin interior
Recámara con espacio de clóset y baño completo
Piscina de 6 x 3
Terraza techada
Cuarto de servicio con baño completo
Pasillo lateral de servicio
Planta alta
Sala de TV amplia
Recámara principal con clóset vestidor, baño completo y terraza frontal
2 Recámara con área de clóset y baño completo
EQUIPAMIENTO
Barandal en escalera de cristal con aluminio y huellas de luz
Carpintería de MDF tratado en cocina, incluye gavetas inferiores, superiores.
Alacena con entrepaños y puertas de MDF.
Isla con entrepaños y puerta de MDF
Parilla de gas de 4 quemadores instalada (con costo adicional si quieren de 5 quemadores )
Campana instalada
Jardín con sistema de riego
Boiler de gas instalado
Hidroneumático para presión de agua instalado
Cochera techada con piedra 3 modelos a elegir para dos autos tiene concreto estampado en color gris o beige así como huellas de luz en la piedra.
Terraza techada con concreto estampado imitación madera en beige o café
Alberca de 6 x 3 m en acabado chukum, bomba sumergible e iluminación
Arbotantes en baños (lamparas)
DESCRIPCION DEL LOTE 9 DE ESTA FICHA
CONDICIONES DE COMPRA
Apartado devolutivo de $20,000 por 5 dias habiles.
Enganche 30%
Saldo contra entrega y escritura.
Formas de pago:
Recurso propio y crédito bancario
Mantenimiento mensual $ 1,650
Fondo de reserva $
*La cuota de mantenimiento se ajustará al momento de escriturar, pudiendo tener una pequeña variación, se informará antes de la escritura.
*Los precios publicados en esta ficha son de referencia y no constituyen una oferta vinculante y pueden ser modificados por la desarrolladora en cualquier momento y sin previo aviso.
*Los precios aqui publicados no incluyen, cantidades generadas por contratación de créditos hipotecarios ni tampoco gastos, derechos e impuestos notariales, rubros que determinarán en función de los montos variables de conceptos de créditos , aranceles notariales y legislación fiscal aplicable.

