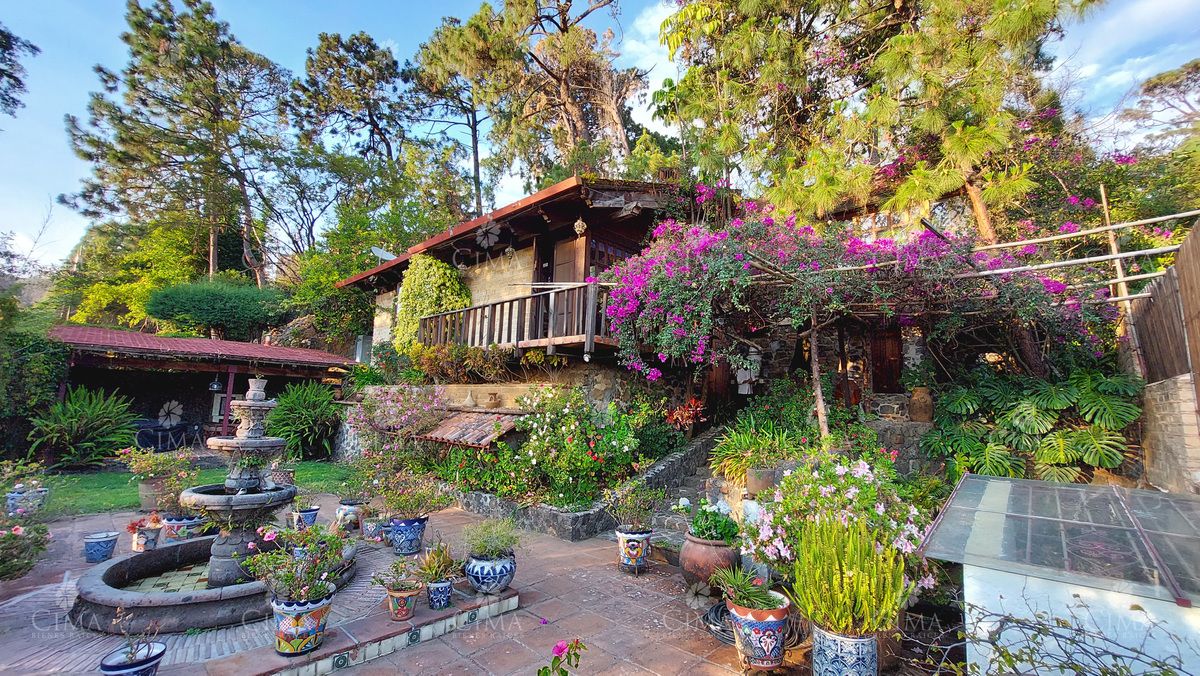





Ask about the virtual tour and explore the property.
Sale of a Mexican colonial style house. The house features a large open terrace to enjoy the outdoor atmosphere of the forest, extraordinary views, and to share with family the benefits of the grill, wood oven, and covered dining area.
On the ground floor, there is the kitchen, living room, and dining room that integrate with each other, generating communication and spaciousness, all surrounded by windows, domes, and stained glass that provide ventilation, natural light, and the possibility to contemplate the different views, especially from the balcony that accompanies the living room and the fireplace.
On the upper floor, the master bedroom and the study or second bedroom (which has a full bathroom) have an internal terrace with a jacuzzi surrounded by plants, natural light, and the privacy that creates a space of intimacy, relaxation, and enjoyment. Additionally, the master bedroom has a fireplace, bathroom, and walk-in closet.
We invite you to get to know it!
All its spaces have good design, quality materials, and excellent condition.
Ideal for your family project!
IMPORTANT: The furniture and decoration of the property are for illustrative purposes only and are not included in the expressed sale price, nor are expenses that may arise regarding bank mortgages, taxes, and/or notary fees included. These may vary according to the financial institution or notary chosen by the buyer.
The price, availability, and maintenance cost are subject to change without prior notice.
The photographs are for reference, they may vary between the moment they were taken and the current situation of the property.
The construction and land areas are subject to review, the published measurements are approximate according to previous records.
The above releases our company Cima Bienes Raíces from any contractual responsibility.Pregunta por el tour virtual y recorre la propiedad.
Venta Casa estilo colonial mexicano. La casa cuenta con una gran terraza abierta, para disfrutar al aire libre del ambiente del bosque, extraordinaria vista y compartir en familia de las bondades del asador, horno de leña y área de comedor techado.
En planta baja se encuentra la cocina, sala y comedor que se integran entre sí, generando comunicación y amplitud de espacios, todo está rodeado de ventanales, domos y vitrales que le dan ventilación, iluminación natural y la posibilidad de contemplar las diferentes vistas, especialmente desde el balcón que acompaña la sala y la chimenea.
En planta alta, la recámara principal y el estudio o segunda recámara (tiene baño completo), cuentan con una terraza interna y en ella un jacuzzi rodeado de plantas, iluminación natural y la privacidad que genera un espacio de intimidad, relajación y disfrute. Además la recámara principal cuenta con chimenea, baño y vestidor.
¡Te invitamos a conocerla!
Todos sus espacios tienen buen diseño, calidad en sus materiales y excelente estado de conservación.
¡Ideal para tu proyecto familiar!
IMPORTANTE: Los muebles y decoración de la propiedad, son sólo de carácter ilustrativo, no se incluyen en el precio de venta expresado, tampoco se incluyen gastos que se puedan generar respecto a hipotecas bancarias, impuestos y/o gastos de escrituración. Estos pueden variar de acuerdo a la institución financiera o la notaría a elegir por parte del comprador.
El precio, la disponibilidad y el costo de mantenimiento, está sujeto a cambios sin previo aviso.
Las fotografías son referenciales, pueden variar entre el momento en el que fueron tomadas y la situación actual en la que se encuentra la propiedad.
Las superficies de construcción y de terreno están sujetos a revisión, las publicadas son medidas aproximadas de acuerdo a registros previos.
Lo antes mencionado libera a nuestra empresa Cima Bienes Raíces, de cualquier responsabilidad contractual.
Del Bosque, Cuernavaca, Morelos
