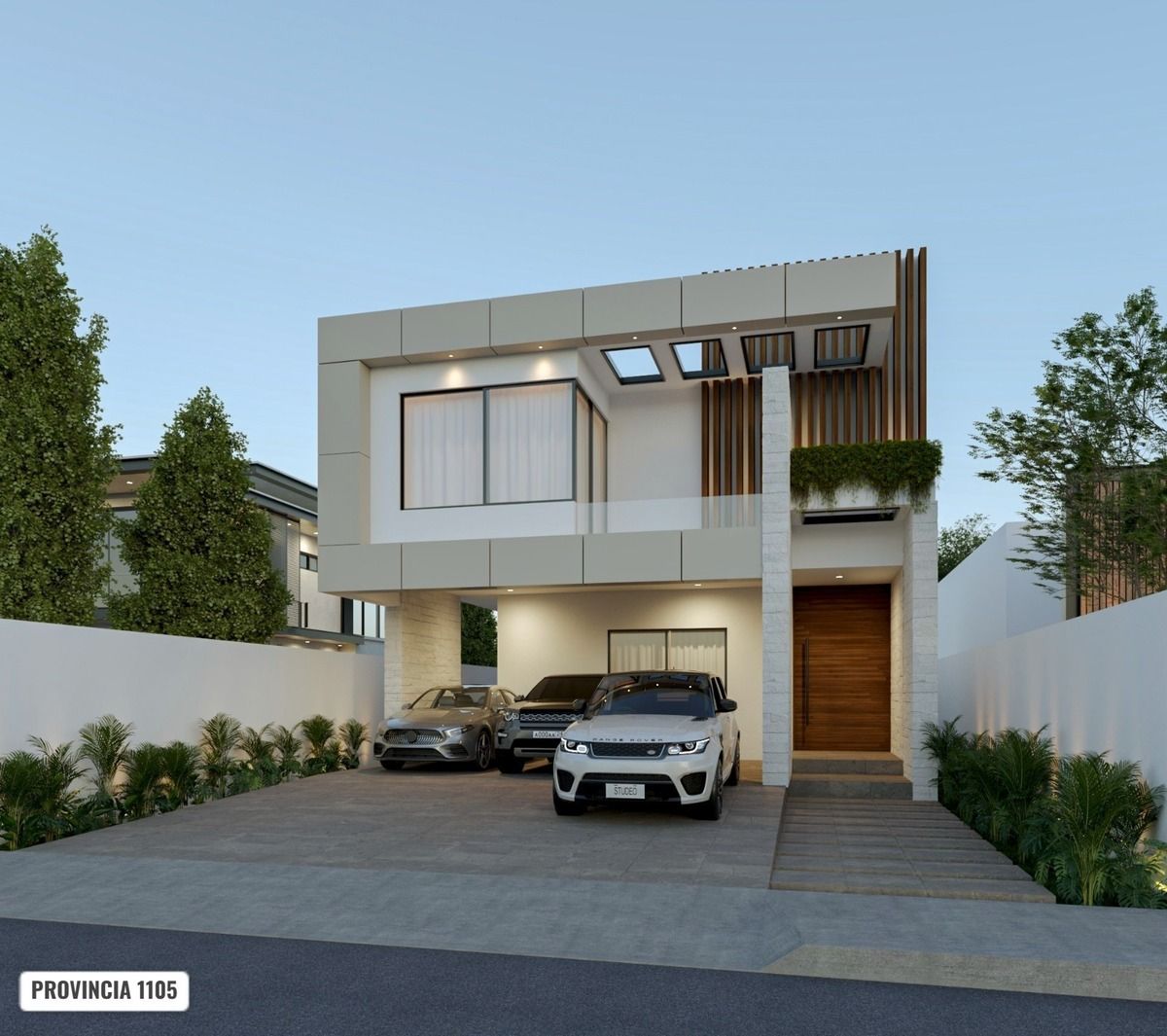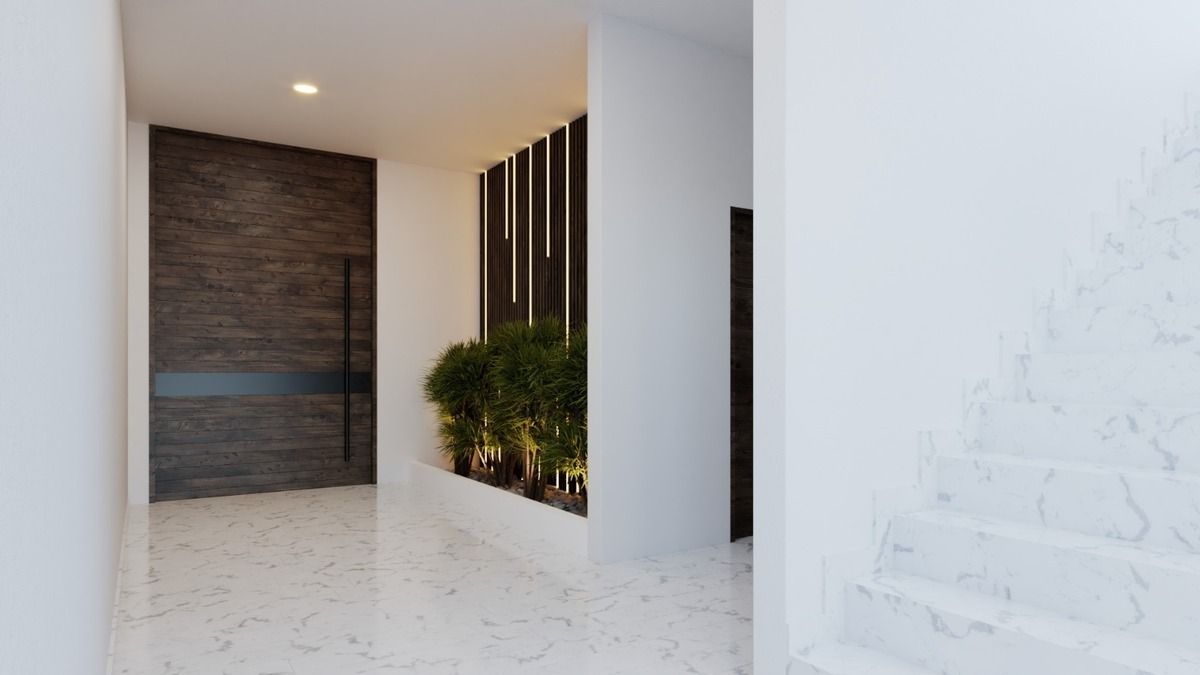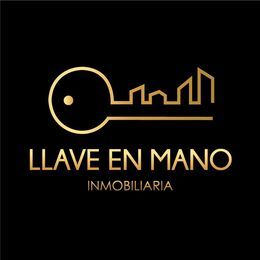





GROUND FLOOR
• Covered garage for 3 cars
• Independent pedestrian access
• Reception hall
• 1/2 Guest bathroom
• BEDROOM 1 with walk-in closet in carpentry, full bathroom with sink area, overlaid on marble countertop with mirror and indirect LED lighting, under-sink cabinet, WC area, shower area and other walls lined with marble, tempered glass partition in bathrooms
• Interior garden in the living room area and double-height reception that allows natural light access.
• Open living-dining room with a pleasant view of the pool and the back and interior garden.
• Double-height dining room
• Kitchen equipped with appliances: Stove, hood, microwave oven, convection oven. Central island with grill and hood, pantry cabinet.
• Terrace with steel pergolas
• Pool with wading area and installation for lighting
- equipped with filtration system
- Venetian flooring
• Covered laundry room with access from the kitchen
• Service room with full bathroom
• Backyard with American-type grass
• Sidewalks
• LED lighting
• Preparation for solar panels
• Air-conditioned
UPPER FLOOR
• TV room with tempered glass railing and beautiful view of the interior garden.
• Spacious office ideal for working and/or studying in the comfort of home.
• Linen closet
• Master bedroom: terrace with a view of the green area, walk-in closet in premium carpentry, designed with space for hanging long garments, large drawers and space for bags and shoes, full bathroom with: sink area integrated into the closet, double sink overlaid on marble countertop with mirrors and indirect LED lighting, wooden furniture under the sink and luxury covering on the back wall of the mirror, independent WC and shower areas, luxury bathtub, shower area and other walls lined with marble, with niche in the shower area and another in the bathtub area, tempered glass partition in bathrooms
• 2 SECONDARY BEDROOMS: with equipped walk-in closet in premium carpentry, each bathroom is full and has: sink area integrated into the closet, sink overlaid on marble countertop with mirror and indirect LED lighting, independent WC and shower areas, shower area and other walls lined with marble, tempered glass partition in bathrooms, distribution hall to the bedrooms.
**With air conditioning and solar panels
PAYMENT METHODS: Own resources and bank credit
In accordance with the provisions of NOM-247-2021, the total price reflected is determined based on the variable amounts of notarial and credit concepts, these amounts must be consulted with the real estate agency or through its consultants.
** The responsibility and compliance with the guarantee is the owner's responsibility.
** Notarial fees are an additional cost to the published price and will depend on the notary chosen.
** The cost of the appraisal is the responsibility of the buying party.
** Administrative expenses are the responsibility of the buyer.
** Taxes must be paid according to what corresponds to each of the parties.
** The images of the Renders are merely illustrative (the goods appearing are not included except for those specified in amenities or equipment) and the final product may have some modifications.
** Prices are subject to change without prior notice from the owner or developer.PLANTA BAJA
• Garage techado para 3 autos
• Acceso peatonal independiente
• Vestíbulo recibidor
• 1⁄2 Baño de visitas
• RECAMARA 1 con closet vestidor en carpintería, baño completo con área de lavabo, sobrepuesto en meseta mármol con espejo e iluminación led indirecta, mueble bajo lavabo, área de WC, área de ducha y otros muros forrado en mármol, cancel cristal templado en baños
• Jardín Interior en zona de sala y recibidor de doble altura que permite el acceso de iluminación natural .
• Sala comedor corrida con agradable vista a la alberca y al jardín posterior e interior.
• Comedor doble altura
• Cocina equipada con electrodomésticos: Parrilla, campana, horno de microondas, horno de convección. Isla central con parrilla y campana, mueble de alacena.
•Terraza con pérgolas de acero
• Alberca con chapoteadero y con instalación para luz
-cuenta con equipo de filtrado
-piso veneciano
• Lavandería techada con acceso desde la cocina
• Cuarto de servicio c/baño completo
• Jardín posterior con pasto tipo americano
• Pasillos laterales
• Iluminación led
• Preparación para paneles solares
• Climatizada
PLANTA ALTA
• Sala de TV con barandal de cristal templado y hermosa vista a jardín interior.
• Oficina amplia ideal para trabajar y/o estudiar en la comodidad del hogar.
• Closet de blancos
• Recámara principal: terraza con vista al área verde, closet vestidor en carpintería premium, diseñado con espacio para colgar prendas largas, amplio cajones y espacio para bolsas y zapatos, baño completo con: área de lavabos integrada al vestidor, lavabo doble sobrepuesto en meseta mármol con espejos y iluminación led indirecta, muebles de madera
debajo del lavabo y recubrimiento de lujo en muro trasero de espejo, área de WC y ducha independientes, tina de lujo, área de ducha y otros muros forrado en mármol cuenta con nicho en área de ducha y otro en área de tina, cancel cristal templado en baños
• 2 RECAMARAS SECUNDARIAS: con vestidor equipado en carpintería premium, cada baño es completo y cuenta con: área de lavabo integrada al vestidor, lavabo sobrepuesto en meseta mármol espejo iluminación led indirecta, área de WC y ducha independientes, área de ducha y otros muros forrado en mármol, cancel cristal templado en baños, vestíbulo de distribución a las recamaras .
**Con climas y panales solares
METODOS DE PAGO: Recurso propio y crédito bancario
En conformidad a lo establecido en la NOM-247-2021 el precio total reflejado se ve determinado en función de los montos variables de conceptos notariales y de crédito, dichos importes deberán ser consultados con la inmobiliaria o por medio de sus consultores.
** La responsabilidad y cumplimiento de garantía es a cargo del propietario.
** Los gastos notariales son un gasto adicional al precio publicado y dependerán del notario que se elija.
** El costo del avalúo es responsabilidad de la parte compradora.
** Los gastos administrativos corren a cuenta del comprador.
** Los impuestos deberán ser pagados según correspondan a cada una de las partes.
** Las imágenes de los Renders son meramente ilustrativas (no se incluye los bienes que aparezcan a excepción de lo especificado en amenidades o equipamiento) y el producto final puede tener algunas modificaciones.
**Precios sujetos a cambio sin previo aviso del propietario o desarrollador.

