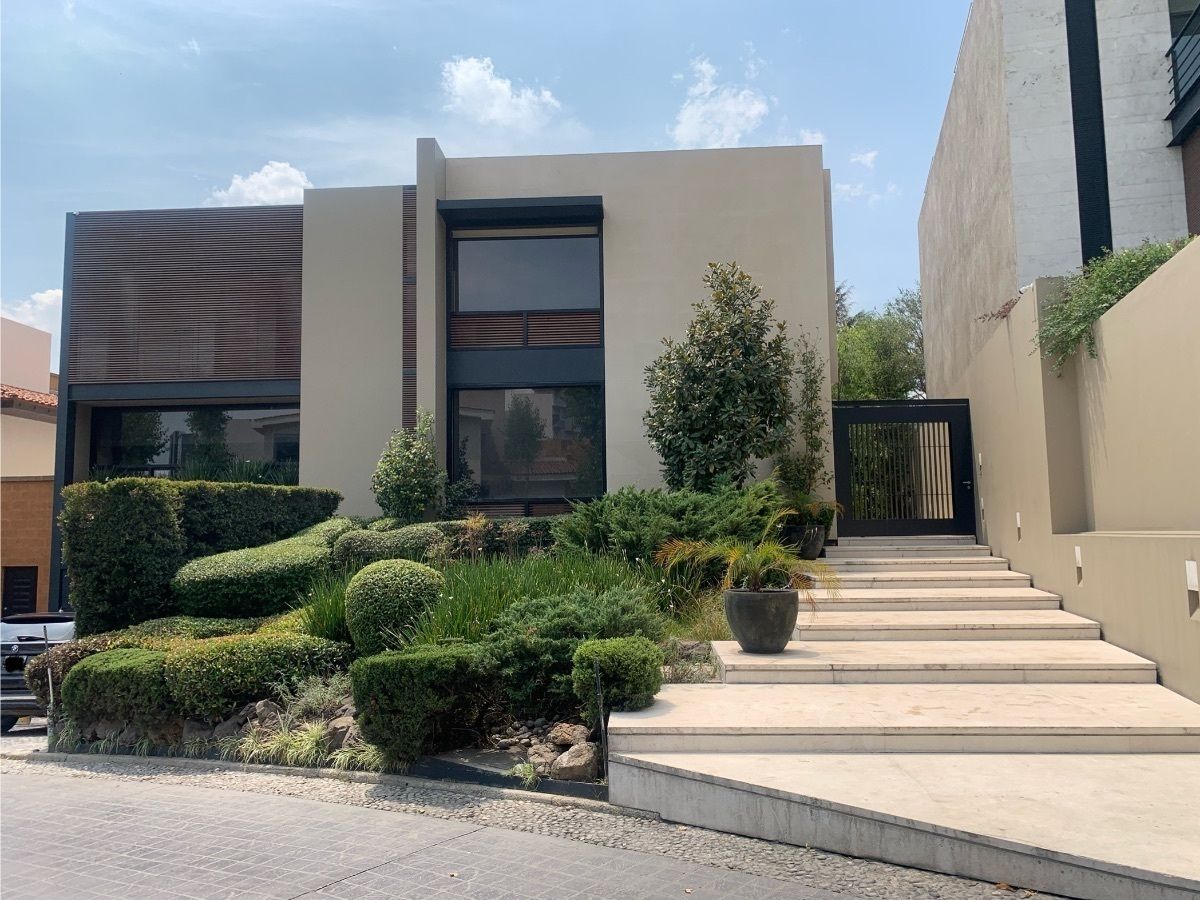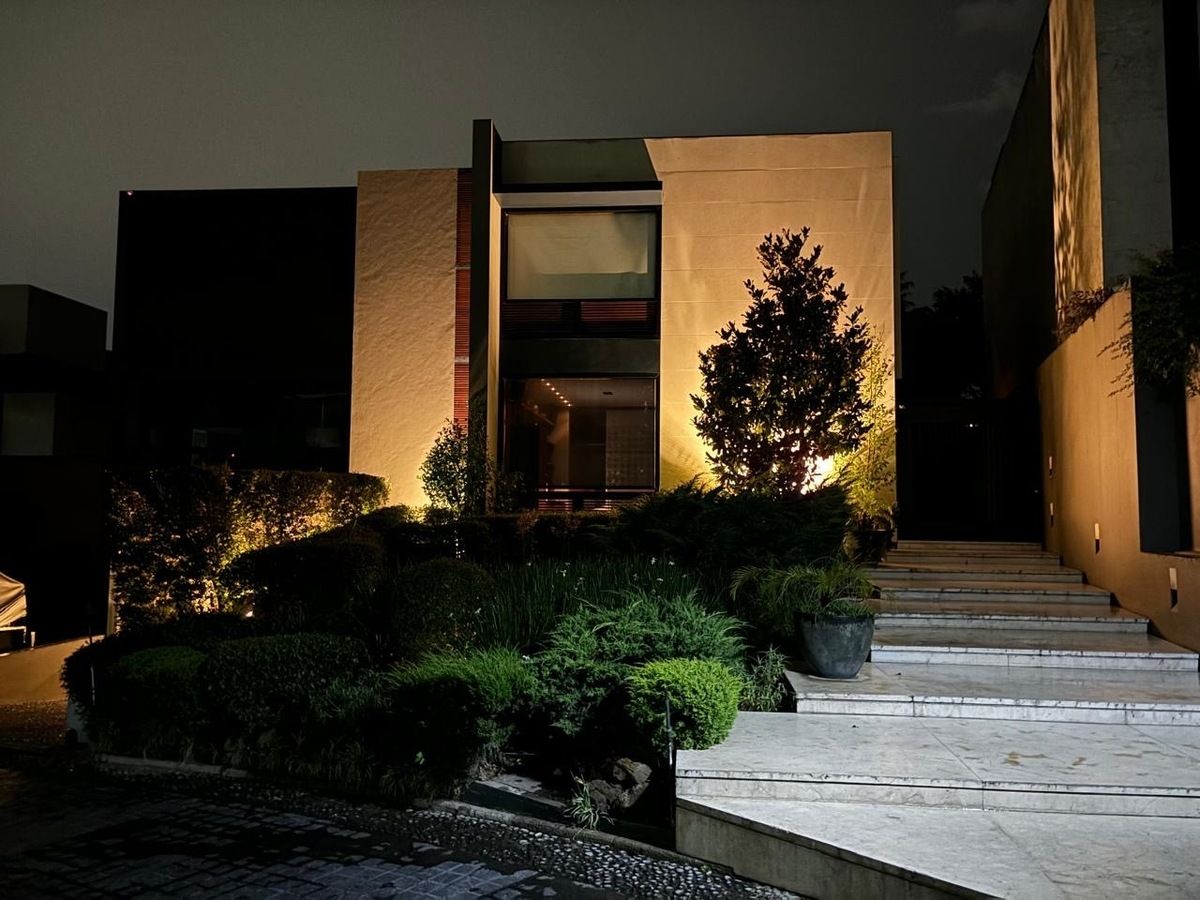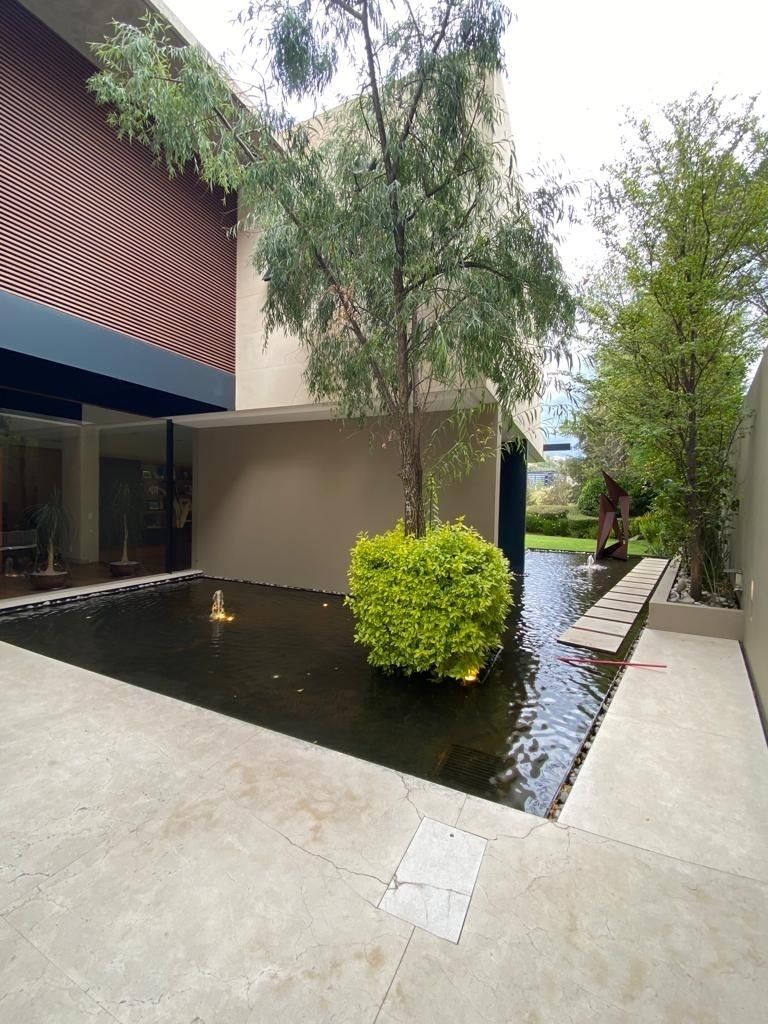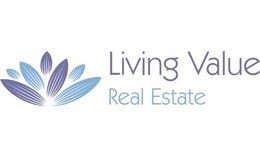





Spectacular house for sale, designed by the architect Jaime Guzmán Giraud, recognized nationally and internationally, inside one of the most beautiful condominiums in Bosque Real, double security filter and open view of the main 18-hole course.
PB: Facade with front garden, stairs to a large entrance patio with water mirror and beautiful sculpture, marble hammered on the entrance floor, double height hall, skylight with wooden marimba and view of the water mirror, large room with a height of 3.00m, very large room with built-in wooden furniture, steel and leather applications, ethanol fireplace, very good dining room, bar area with capacity for 250 bottles plus wine cooler for 50 bottles, bar with granite cover, all social areas have large windows slides with access to a beautiful garden and terrace in front of the entire rear façade, 25 meters in front of the fairway on hole 7, with a clear line of sight of more than 750 m (hole 7 to 11)
Family room with windows to the front garden and a water mirror, built-in furniture in wood, leather and black granite.
Half a guest bathroom with graphite-colored chalkboard, Italian kitchen equipped with Miele and Subzero equipment, large cupboard and large bar.
Upper floor: Height of 3.10m TV room with built-in wooden furniture with steel and leather applications, access bridge to the master bedroom in tempered glass and view of a water mirror, wooden marimba skylight, large master bedroom with large dressing room and bathroom, second and third bedrooms with dressing room and bathroom.
White closet, option for a fourth bedroom or small study, tempered glass library and built-in furniture.
Beautiful upper terrace throughout the house with quarry floors and tempered glass with spectacular view of the golf course and which is accessed from the master bedroom, second bedroom and library.
Lower part of the house: Service room with bathroom, driver's room with half bathroom, laundry area, machine room, cellar, garage for 6 cars.
Finishes: Main doors, exterior entrance and entrance to the house and garage made of steel plate, Marimbas in façade windows, with sublimated aluminum, with color and texture of wood, Spectacularly sized windows: vestibule to the water mirror, kitchen, living room windows, interior doors of bedrooms, bathrooms, kitchen, all the height of the mezzanine and with leather detail, Blinds throughout the house and blackout, automated.
Built-in furniture with wooden design, steel plates and leather, in:
Family room
Sala
Bar
TV room
Library
Wood on all floors of the house, marble in one-piece ivory cream plates in bathrooms, skylights with wooden marimbas and sunscreen film, limestone on facades, pure black granite on stairs, Crestron sound throughout the house, controllable from the app, Amplifier and outdoor speakers in Garden and upper terrace, Lutron lighting system, to control and select different scenarios throughout the house and in each space, Automated blinds also controllable from the Crestron app, Lighting projectors to highlight panels, Hydropneumatic system, 2 heaters for hot water backup on all 3 levels, with a return to have hot water at the moment, Hydronic heating system in all spaces of the house, with individual controls for each space, Treatment plant for wastewater, irrigation system with sprinkler network, in front garden and back garden, spectacular outdoor lighting, front garden, entrance, back garden, water mirror.
Visitor parking in front of the house.Venta espectacular casa, diseñada por el Arquitecto Jaime Guzmán Giraud, reconocido a nivel nacional e internacional, dentro de uno de los condominios más hermosos de Bosque Real, doble filtro de seguridad y vista abierta al campo principal de 18 hoyos.
PB: Fachada con jardín frontal, escaleras hacia amplio patio recibidor con espejo de agua y bella escultura, mármol martelinado en piso de acceso, hall con doble altura, tragaluz con marimba de madera y vista al espejo de agua, gran estancia con altura de 3.00m, sala muy amplia con mueble empotrado en madera, aplicaciones de acero y piel, chimenea de etanol, comedor de muy buen tamaño, área de bar con capacidad para 250 botellas más refrigerador de vinos para 50 botellas, barra con cubierta de granito, todas las áreas sociales cuentan con grandes ventanales corredizos con salida a bello jardín y terraza al frente de toda la fachada posterior, 25 metros de frente al fairway del hoyo 7, con una línea de vision libre de más de 750 m (hoyo 7 al 11)
Family room con ventanales a jardín frontal y espejo de agua, mueble empotrado en madera, piel y granito negro.
Medio baño de visitas con pizarra color grafito, cocina italiana y equipada con equipo Miele y Subzero, gran alacena y amplia barra.
Planta Alta: Altura de 3.10m Sala de TV con mueble empotrado en madera con aplicaciones de acero y piel, Puente de acceso a recámara principal en vidrio templado y vista a espejo de agua, tragaluz de marimba de madera, recámara principal amplia con gran vestidor y baño, segunda y tercera recámaras con vestidor y baño.
Closet de blancos, opción a cuarta recámara o pequeño estudio, Biblioteca de cristal templado y muebles empotrados.
Hermosa terraza superior a lo largo de toda la casa con pisos de cantera y cristal templado con Vista espectacular al campo de golf y a la cual se accede desde la recámara principal, segunda recámara y biblioteca.
Parte baja de la casa: Cuarto de servicio con baño, cuarto de chofer con medio baño, área de lavandería, cuarto de máquinas, bodega, garage para 6 autos.
Acabados: Puertas principales, de entrada exterior y entrada a la casa y al garage de placa de acero, Marimbas en ventanas de fachadas, con aluminio sublimado, con color y textura de madera, Ventanas de tamaño espectacular: vestíbulo hacia espejo de agua, cocina, ventanales de sala, Puertas interiores de cuartos, baños, cocina, de toda la altura del entrepiso y con detalle de piel, Persianas en toda la casa y blackout, automatizadas.
Muebles empotrados con diseño en madera, placas de acero y piel, en:
Family room
Sala
Bar
Sala TV
Biblioteca
Madera en todos los pisos de la casa, mármol en placas de una sola pieza crema marfil en Baños, tragaluces con marimbas de madera y película de filtro solar, piedra caliza en fachadas, granito negro puro en escaleras, Sonido Crestron en toda la casa, controlable desde la app, Amplificador y bocinas de exterior en Jardin y terraza superior, Sistema de iluminación Lutron, para controlar y seleccionar diferentes escenarios en toda la casa y en cada espacio, Persianas automatizadas también controlables desde la app de Crestron, Proyectores de iluminación para resaltar cuadros, Sistema hidroneumatico, 2 calentadores para respaldo de agua caliente en los 3 niveles, con regreso para tener agua caliente al momento, Sistema de calefacción hidronica en todos los espacios de la casa, con controles individuales para cada espacio, Planta de tratamiento para aguas negras, Sistema de riego con red de sprinklers, en jardín frontal y jardín posterior, Iluminación exterior espectacular, jardín frontal, entrada, jardín posterior, espejo de agua.
Estacionamiento de visitas frente a la casa.
