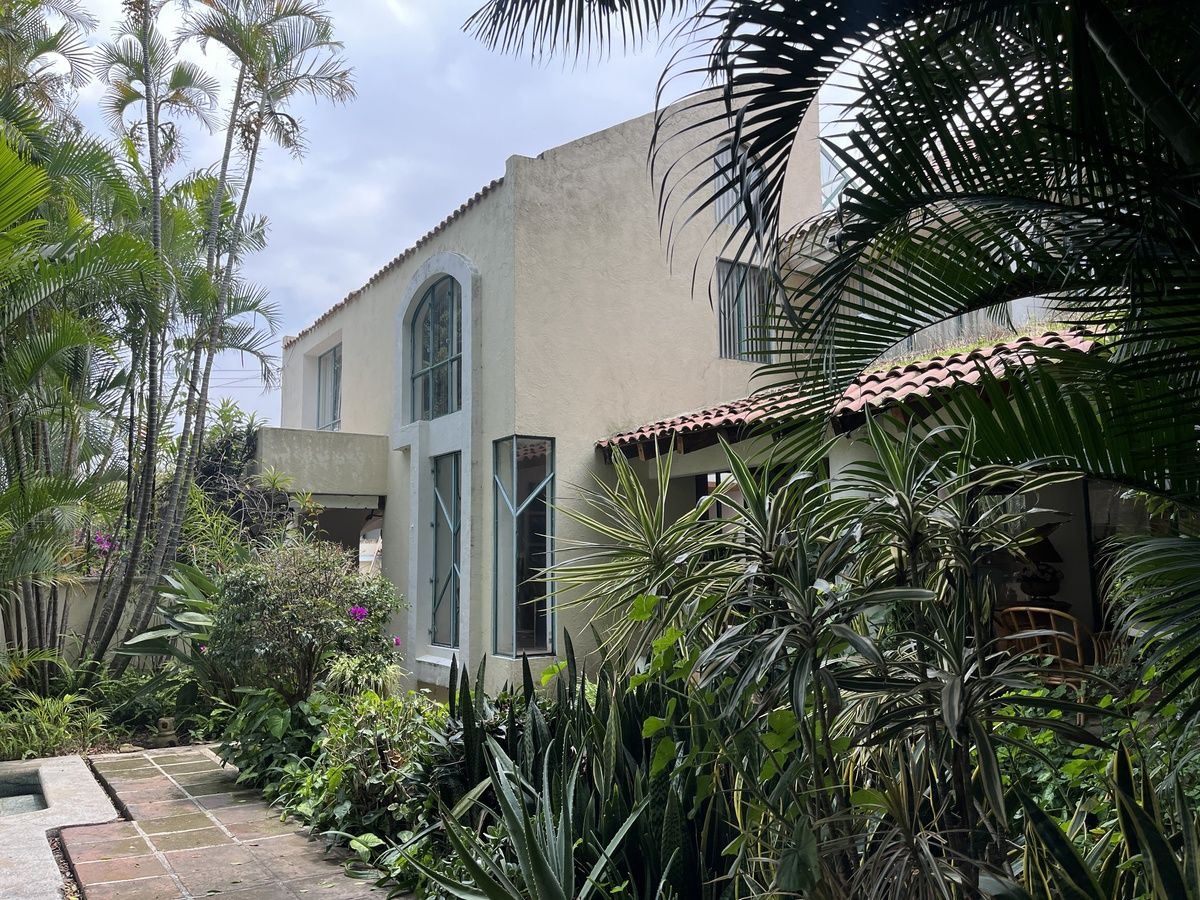





GOOD ARCHITECTURAL PROJECT
Subdivision with security, closed street
655 m2 of land and 401 m2 of construction
The house has two bungalows with independent access from the street
Ground Floor
Living room with fireplace
Study
Full bathroom
Dining room
Kitchen with breakfast area
Laundry room
Upper Floor
TV and/or guest room
2 bedrooms with loft, terrace and balcony, closet, shared bathroom
Master bedroom with bathroom and dressing room
Exteriors:
Terrace
Pool
Small Garden
Full bathroom
Storage room
Service room with bathroom
Bungalow 1 with kitchenette and bathroom
Office/Study/Bungalow 2
Garage for 4 cars
Cistern 10,000LBUEN PROYECTO ARQUITECTONICO
Fraccionamiento con seguridad, calle cerrada
655 m2 de terreno y 401m2 de construcciòn
La casa cuenta con dos bungalows con acceso independiente desde la calle
Planta Baja
Sala con chimenea
Estudio
Baño completo
Comedor
Cocina con ante comedor
Cuarto de lavado
Planta Alta
Cuarto de TV y/o visitas
2 recàmaras con tapanco, terraza y balcòn, closet, baño compartido
Recámara principal con baño y vestidos
Exteriores:
Terraza
Alberca
Pequeño Jardìn
Baño completo
Bodega
Cuarto de servicio con baño
Bungalow 1 con cocineta y baño
Despacho/Estudio/Bungalow 2
Garage para 4 autos
Cisterna 10,000L

