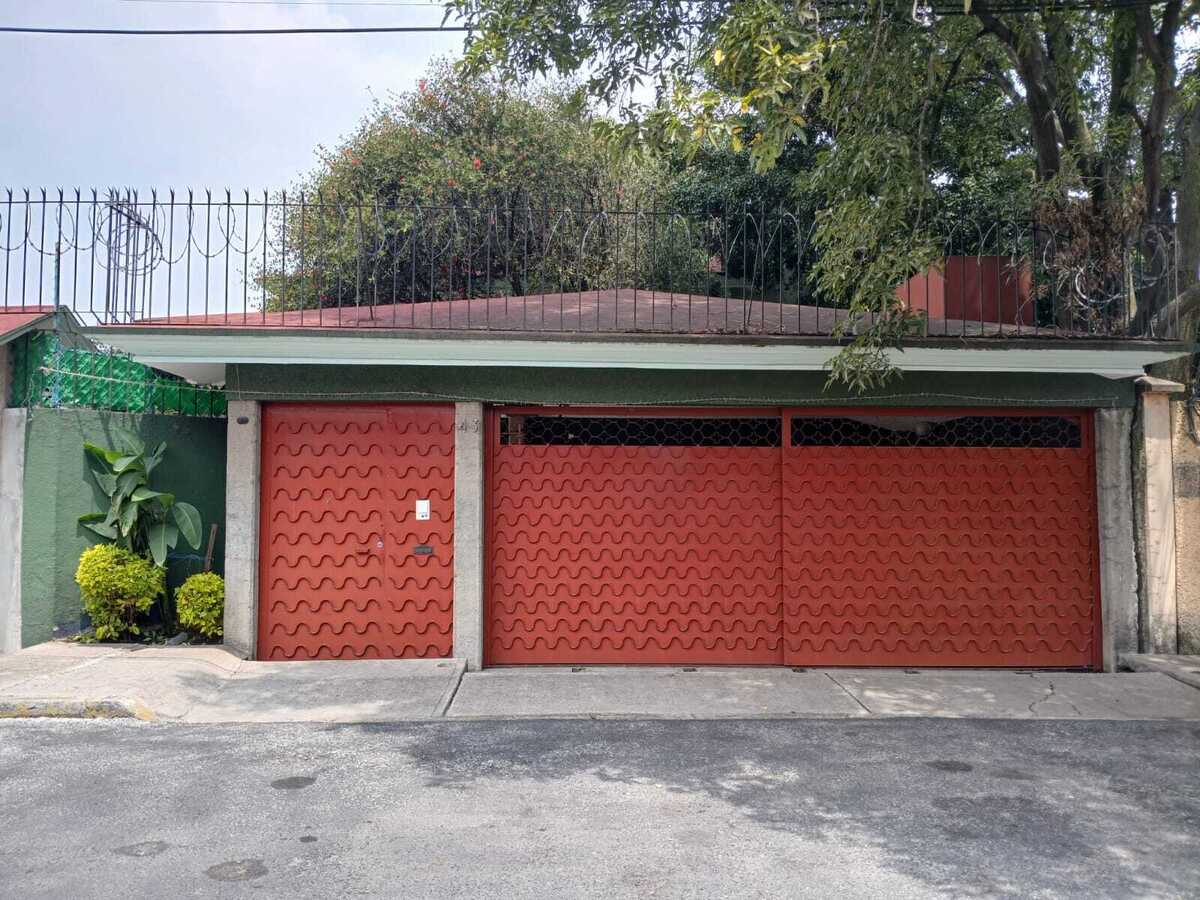





PROPERTY DESCRIPTION
Construction: 662 m2
Land: 842 m2
RESIDENCE ON PINARES GRANJAS COAPA STREET
Ground Floor:
Automatic Doors
Garage for 5 cars (57.26 m2)
Garden (195.05 m2) with integrated drip irrigation system.
Stationary tank (500 l)
Cistern (10,000 l)
Living Room
Dining Room
Ante-dining room
Half Bathroom
Closets
Study or office with stained glass windows
Integral Kitchen (new)
Pantry (very spacious)
Laundry room with installations
Storage for garden tools
Marble flooring
Large windows
First Level:
Stairwell
Linen Closet
5 bedrooms (master with bathroom)
3 full bathrooms
Library
Parquet flooring
Guest House:
Living Room - Dining Room
Open Kitchen
1 Bathroom
3 bedrooms
Laundry area with installations
Storage
Terrace (towards the main house)
With independent services from the main house.DESCRIPCIÓN DE INMUEBLE
Construcción: 662 m2
Terreno: 842 m2
RESIDENCIA EN CALLE PINARES GRANJAS COAPA
PB.:
Puertas Automáticas
Garaje para 5 autos (57.26 m2)
Jardín (195.05 m2) con sistema integrado riego por goteo.
Tanque estacionario (500 l)
Cisterna ( 10,000 l )
Estancia
Sala- Comedor
Ante comedor
Medio Baño
Closets
Cuarto de Estudio u oficina con vitrales
Cocina Integral (nueva)
Alacena (muy amplia)
Cuarto de lavado con instalaciones
Bodega para herramientas para Jardín
Piso de Mármol
Ventanales amplios
Primer Nivel :
Cubo de Escalera
Closet de Blancos
5 recámaras (principal con baño)
3 baños completos
Biblioteca
Piso de Parquet
Casa para visitas:
Sala- Comedor
Cocina Abierta
1 Baño
3 recámaras
Área de lavado con instalaciones
Bodega
Terraza (hacia la casa principal)
Con servicios independientes a la casa principal

