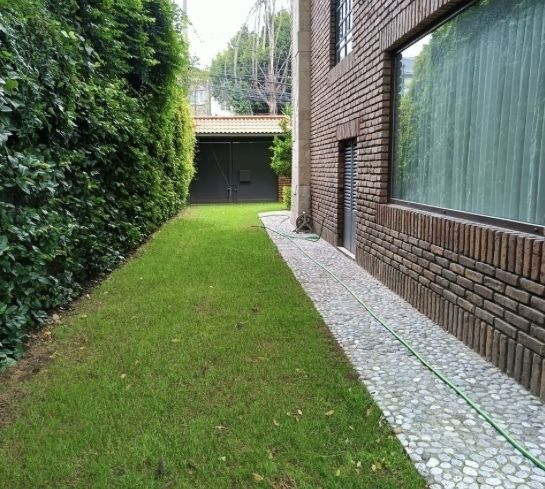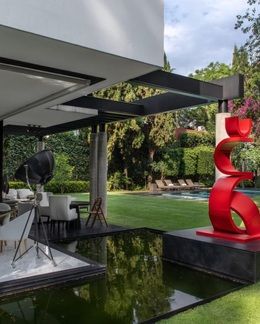





FOR SALE HOUSE LOMAS DE CHAPULTEPEC VIRREYES MIXED LAND USE NEW $45,000,000
HOUSE WITH SPANISH STYLE Throughout the remodeling, double walls, to avoid humidity, etc. Ideal for Europeans.
445 m² construction
385 m² land 24 long x 16 m front
3 bedrooms
3 Bathrooms
2 1/2 Bathrooms
9 cars
Construction 2015
3 floors
Description:
House, built by Architect Carlos Herrera G. timeless Mexican style,
with excellent interior and exterior finishes, large stained glass windows and imitation wood PVC German windows with double glass and oscillating opening mechanism with
important measures provide great brightness all day, as well as provide interior silence and better temperature control.
Solid wood floors 19 mm in the bedrooms, floors of a mixture of archaeological stone and granite on the ground floor and third level, moldings on all ceilings, ceilings with great height, double height vestibule, fully equipped integral kitchen
with everything necessary.
Includes wine cellar, dishwasher, and refrigerator, three bedrooms with dressing room and full bathroom each, family room on the same level as the bedrooms, large game room on the third level with half bathroom, bar and access to the back terrace that is equipped with sink and gas to connect a grill.
On the ground floor:
Living room, dining room, half bathroom for guests, study with gas fireplace and kitchen.
Basement:
Service room with full bathroom and laundry. (there is another laundry on the third level with outdoor drying rack), "L" shaped garden entrance area, side and rear.
All lighting is LED and has hydronic heating with independent control by area and room.
All electrical circuits are grounded and the outlets are independent from the lighting, hidden wiring for alarm, ambient sound, and TV signals, switchboard for 3 lines that serves as intercommunication between the areas.
Make an appointment.
Francisco García H MVENTA CASA LOMAS DE CHAPULTEPEC VIRREYES USO DE SUELO MIXTO NUEVA $45,000,000
CASA CON ESTILO ESPAÑOL En toda la remodelación, muros dobles, para evitar humedades etc. Ideal para Europeos.
445 m² construcción
385 m² terreno 24 largo x 16 m frente
3 recámaras
3 Baños
2 1/2 Baños
9 autos
Construcción 2015
3 pisos
Descripción:
Casa, construida por el Arquitecto Carlos Herrera G. estilo Mexicano atemporal,
con excelentes acabados interiores y exteriores, grandes vitrales y ventanas de PVC Aleman imitacion madera de vidrio doble y accionamiento oscilobatiente con
medidas importantes le proveen de gran luminosidad todo el día, al igual que proveen silencio interior y mejor control de temperatura.
Pisos de duela solida 19 mm en las habitaciones, pisos de mezcla de piedra arqueológica y granito en planta baja y tercer nivel, molduras en todos los techos, techos con gran altura, vestíbulo de altura doble, cocina integral equipada
con todo lo necesario.
Incluida cava de vinos, lavavajillas y refrigerador, tres recamaras con vestidor y baño completo cada una, cuarto familiar en mismo nivel de recamaras, gran salón de juegos en tercer nivel con medio baño, bar y acceso a terraza trasera que esta acondicionada con tarja y gas para conectar asador.
En planta baja:
Sala, comedor, medio baño de visitas, estudio con chimenea a gas y cocina.
Sótano :
Cuarto de servicio con baño completo y lavanderia. (hay otra lavanderia en el tercer nivel con tendedero al aire libre), jardín en "L" área de entrada, lateral y posterior.
Toda la iluminación es de led y cuenta con calefacción hidronica de control independiente por área y habitación
Todos los circuitos eléctricos están aterrizados a tierra y son independientes los de contactos de los de iluminación, cableados ocultos de alarma, sonido ambiental y señales de tv, conmutador para 3 líneas que sirve de intercomunicación entre las areas.
Pida una cita.
Francisco García H M

