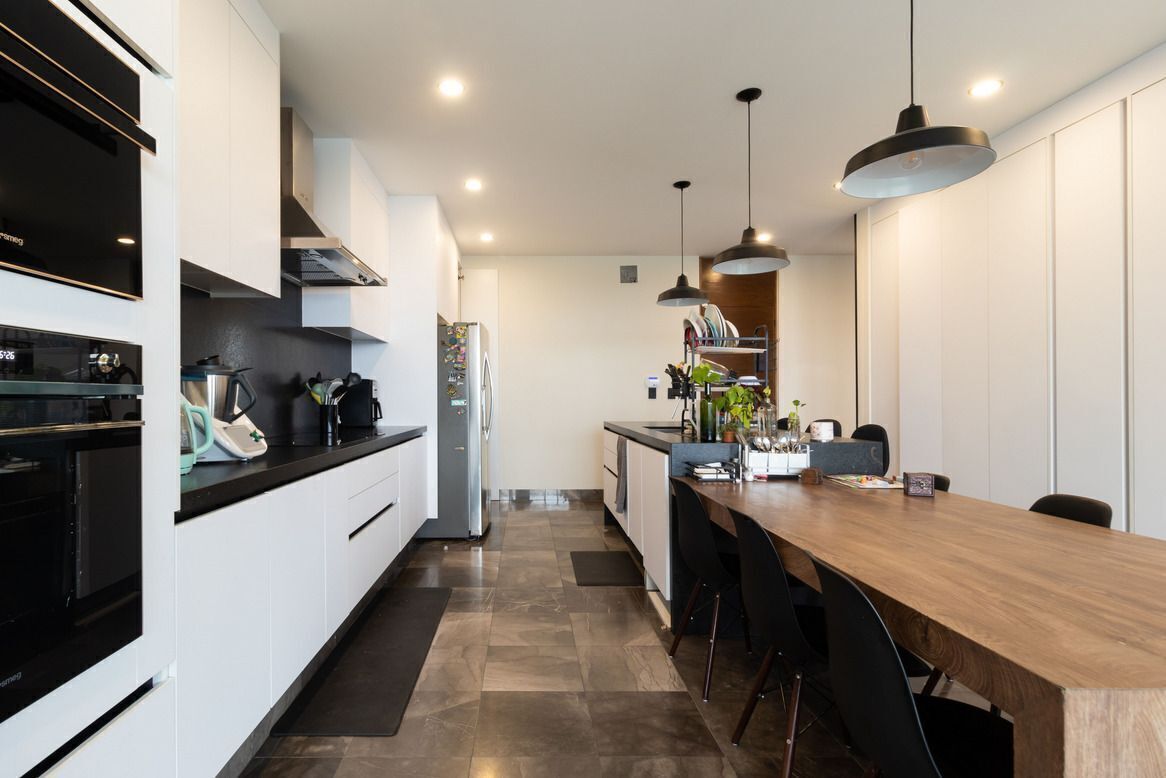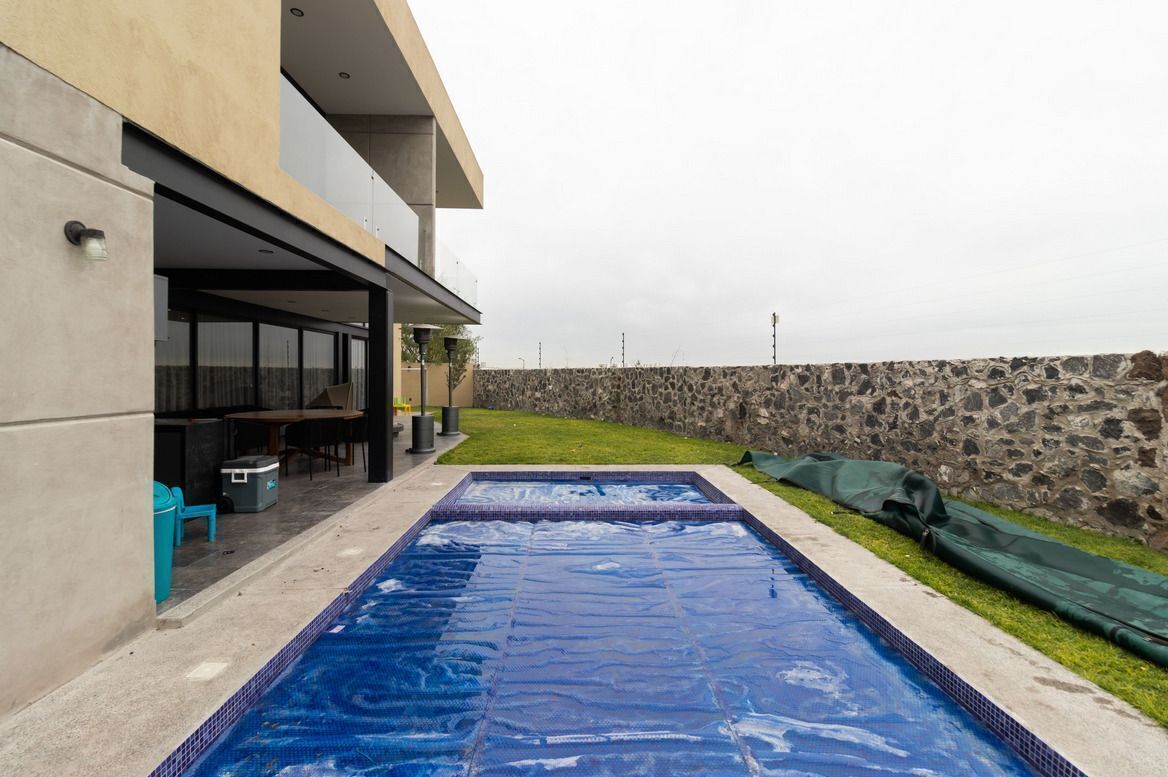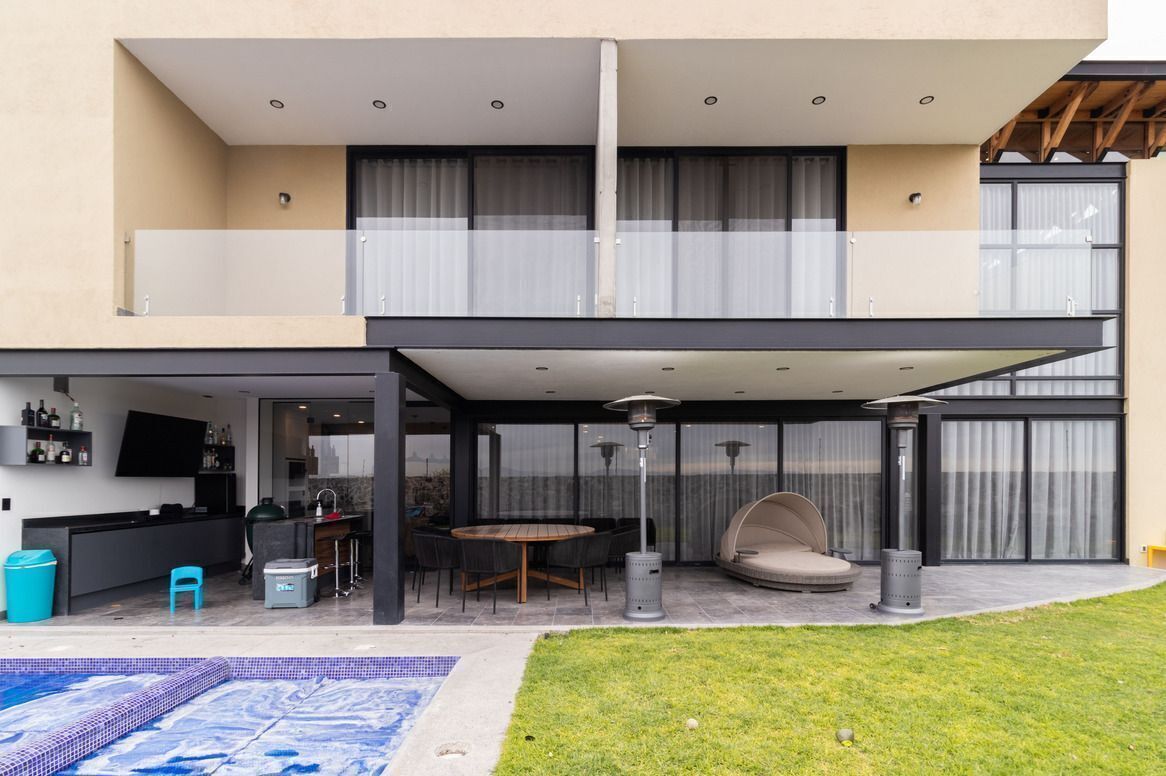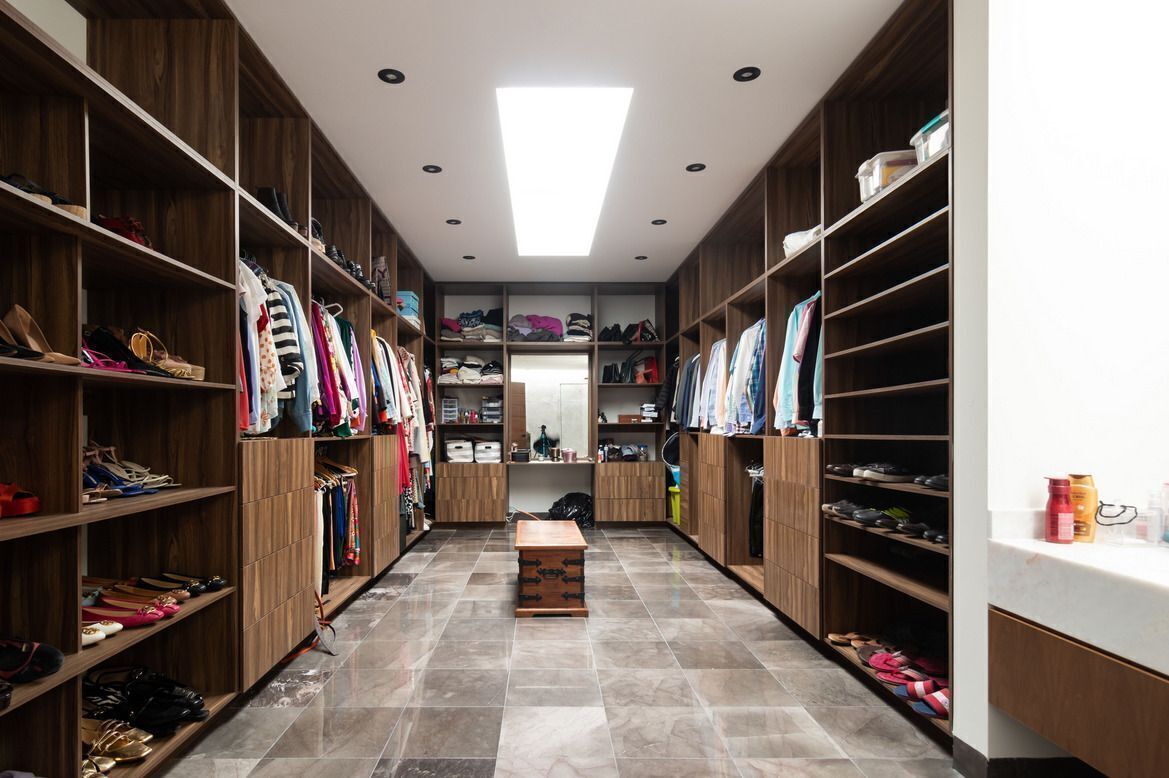





NEW HOUSE FOR SALE IN LA ESPIGA
$17,850,000.00
Upper floor:
4 bedrooms each with bathroom
The master with walking closet and 50m2 bathroom and terrace
Height of the bedrooms is 3m
2 of the bedrooms have terrace
Storage area, (can be a warehouse or linen closet)
TV / Family Room area
Ground floor:
Study with option for 5th bedroom with full bathroom
2 half bathrooms
Double height living room with fireplace
Dining room
Semi-closed concept kitchen with direct access from the garage
Slow-close drawer system in the kitchen
Oven tower
Electric stove
Hidden pantry of 10m2
Service room with full bathroom
Pool with wading area heated with solar cells
Jacuzzi
Terrace
Garden
Side hallway
Covered parking for 3 cars
Marble finishes, natural woods, steel beams
Home automation throughout the house
In front of the green area
Construction 680.22 m2
Land 737.61 m2
PROJECT AMENITIES:
21 hectares of ecological reserve.
2.5 km linear park
Jogging track, bike path, and lakes.
Green areas and amenities within each condominium.
Recreational parks and areas for pets.
Double controlled access to the development 24 hours.
*Price subject to change without prior noticeVENTA CASA NUEVA EN LA ESPIGA
$17,850,000.00
Planta alta:
4 recamaras cada una con baño
La principal con walking closet y baño de 50m2 y terraza
Altura de las recamaras de 3m
2 de las recamaras tienen terraza
Área de almacenamiento, (puede ser bodega o closet de blancos)
Área de TV / Family Room
Planta baja:
Estudio con opción a 5ta recamara con baño completo
2 medios baños
Sala a doble altura con chimenea
Comedor
Cocina concepto semi-cerrado con acceso directo de la cochera
Sistema de cajones en cocina es de cierre lento
Torre de Hornos
Estufa eléctrica
Alacena oculta de 10m2
Cuarto de servicio con baño completo
Alberca con chapoteadero climatizada con celdas solares
Jacuzzi
Terraza
Jardín
Pasillo lateral
Estacionamiento techado para 3 autos
Terminados de mármol, maderas naturales, vigas de acero
Domótica en toda la casa
Frente al área verde
Construcción 680.22 m2
Terreno 737.61 m2
AMENIDADES DEL PROYECTO:
21 hectáreas de reserva ecológica.
Parque líneal de 2.5 km
Pista de jogging, ciclovía y lagos.
Áreas verdes y amenidades dentro de cada condominio.
Parques recreativos y áreas para mascotas.
Doble acceso controlado al desarrollo las 24 hrs.
*Precio sujeto a cambio sin previo aviso
