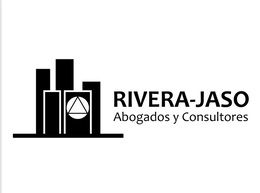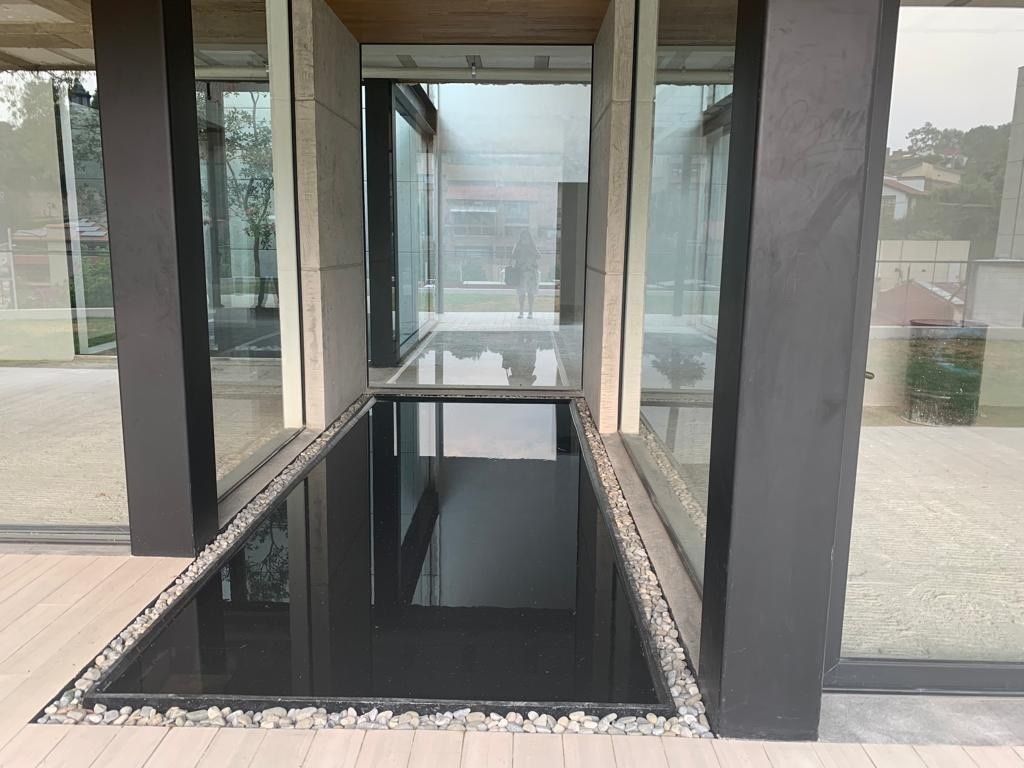

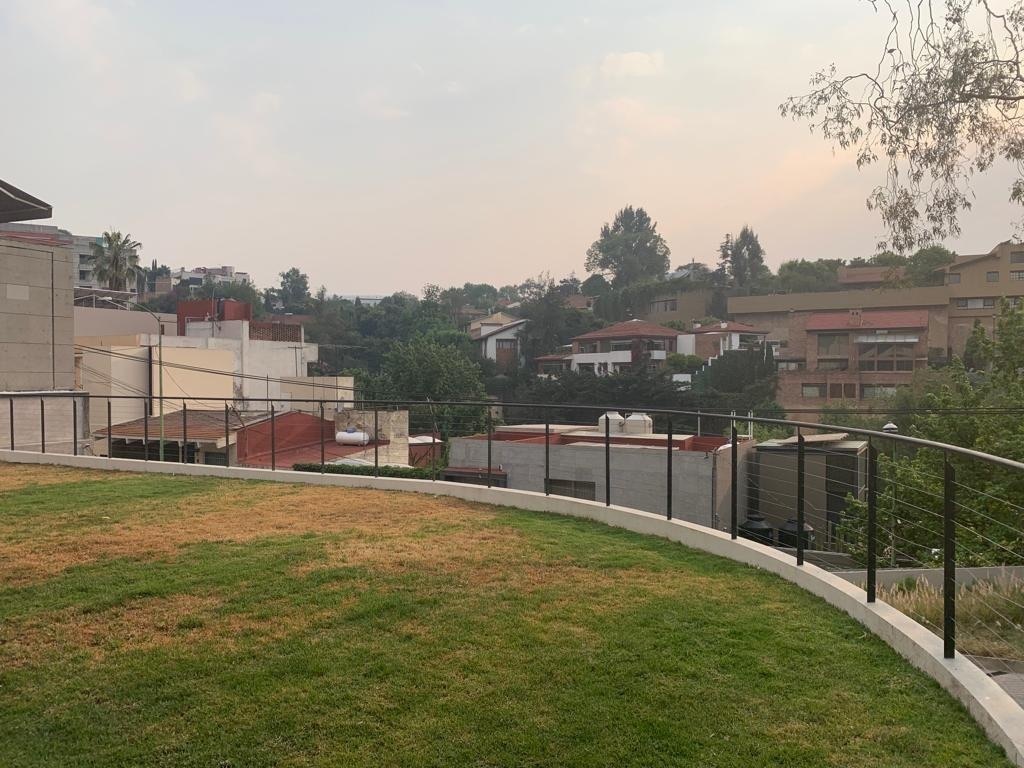
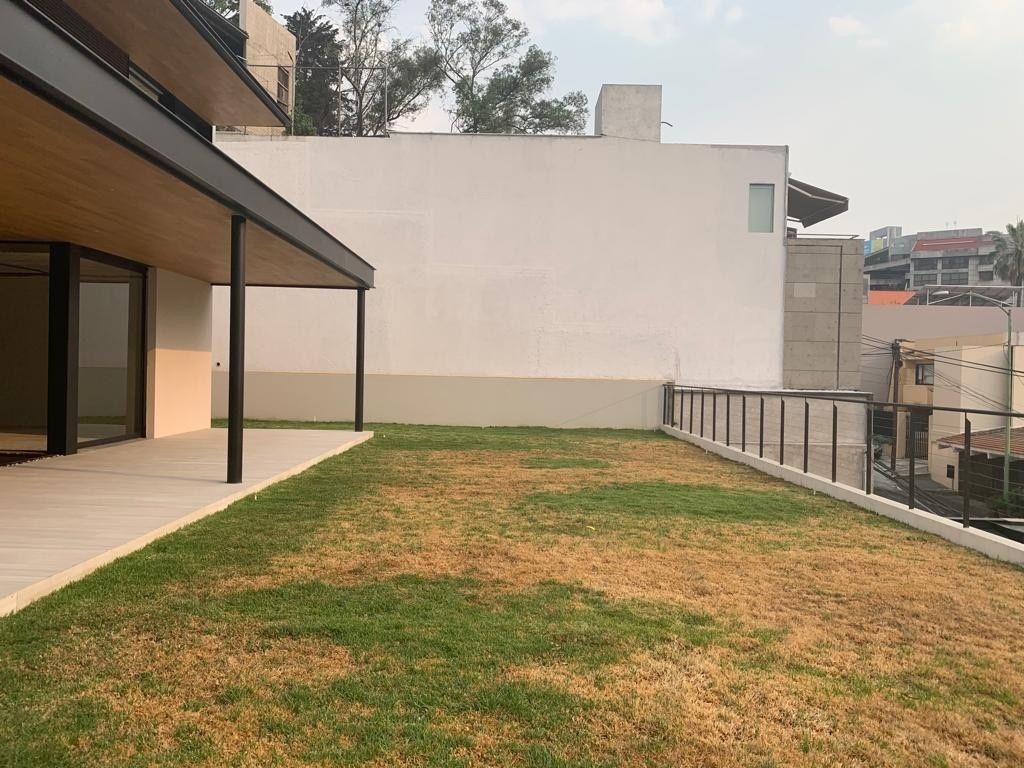
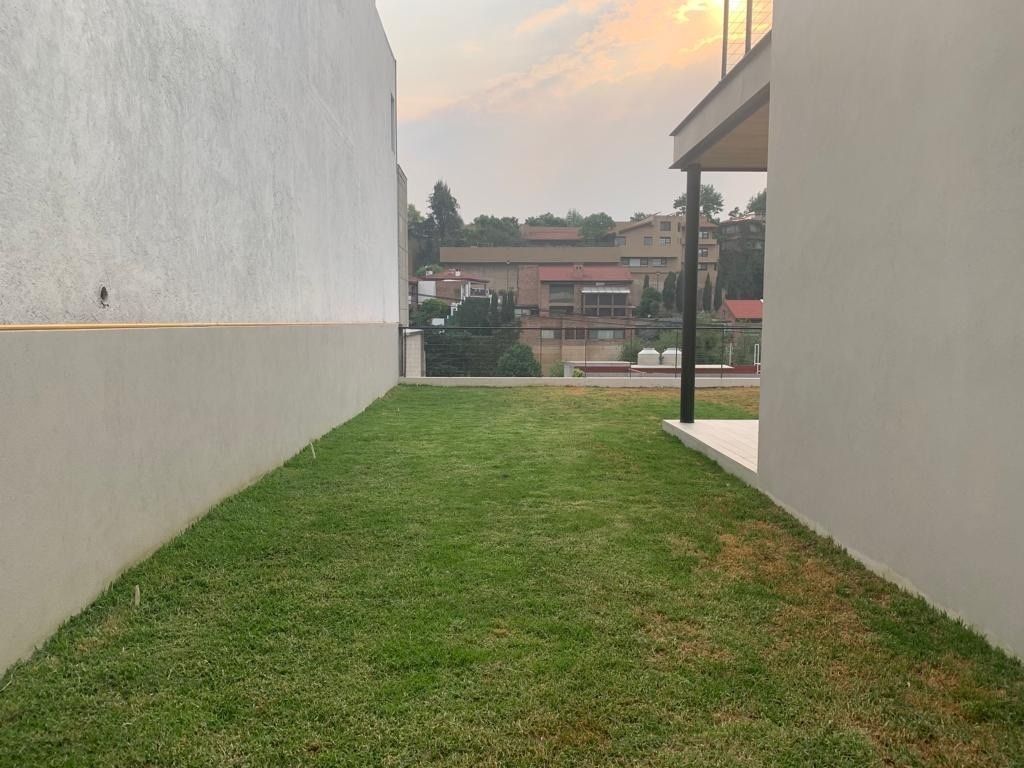

Extraordinary house designed by the Architects Francisco and Casilda Guzmán, a contemporary architectural project developed on 1238 m2 of construction on two levels. The work is delivered in gray work to be finished as desired. All spaces are very spacious. On the access level, there is a parking lot for more than 10 cars, warehouses, a machine room, a service room and an elevator that serves all three levels. On the first level is the living room, dining room, kitchen, guest bathroom, family room, covered terrace of 100 m2 and garden of 265 m2
with incredible view. The second level consists of four bedrooms with bathroom and dressing room each.
Its location is close to Paseo de la Reforma and the street is guarded to enter.Extraordinaria casa diseñada por los Arquitectos Francisco y Casilda Guzman, proyecto de arquitectura contemporanea desarrollado en 1238 m2 de construccion en dos niveles. La obra se entrega en obra gris para terminarse al gusto. Todos los espacios son muy amplios. En el nivel de acceso se localiza un estacionamiento para mas de 10 automoviles, bodegas, cuarto de maquinas, cuarto de servicio y un elevador que da servicio a los tres niveles. En primer nivel se encuentra la estancia, comedor, cocina, baño de visitas, family room, terraza techada de 100 m2 y jardin de 265 m2
con increible vista. El segundo nivel esta compuesto por cuatro recamaras con baño y vestidor cada una.
Su ubicacion es proxima a Paseo de la Reforma y la calle cuenta con vigilancia para poder ingresar.

