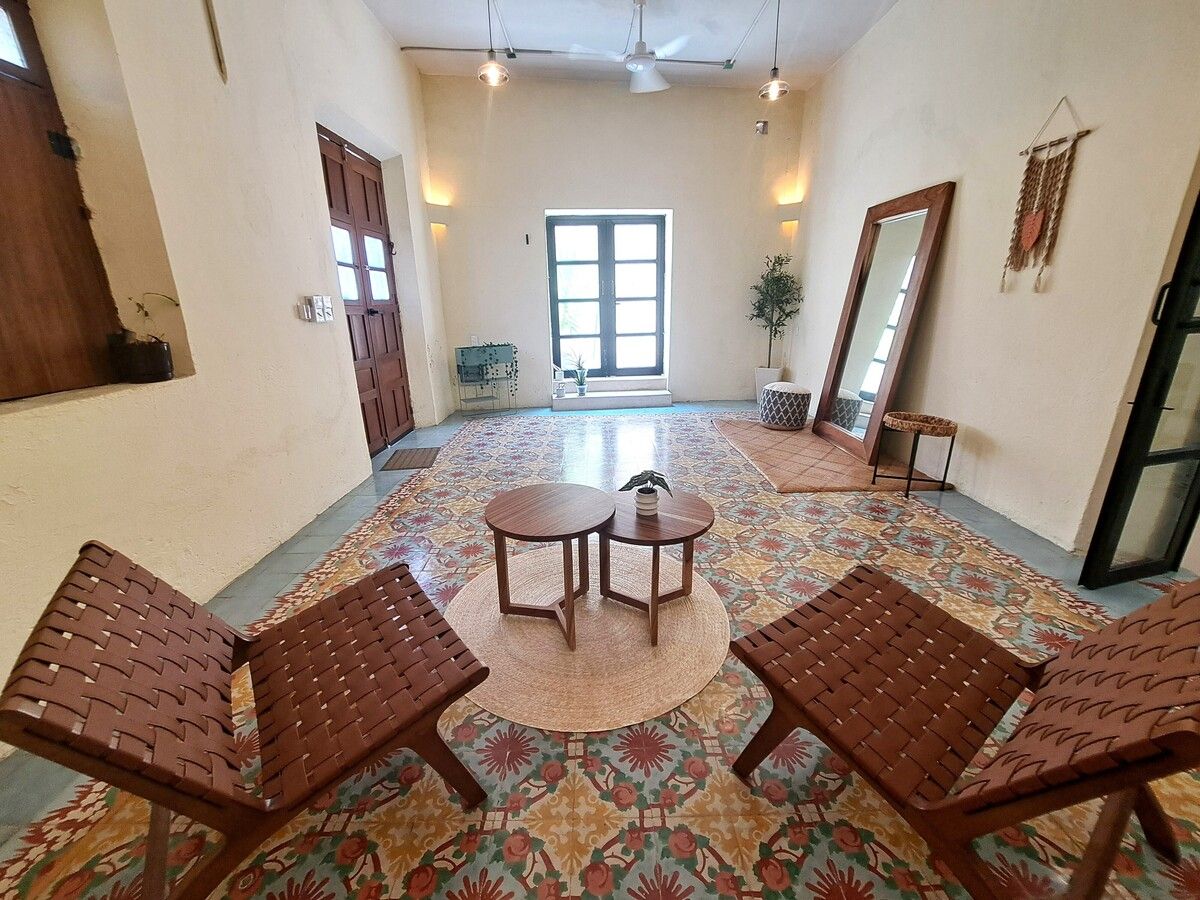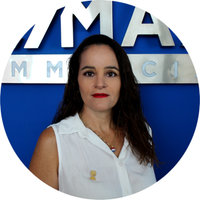





House for sale in the city center of Mérida Yucatán, just 450 m from La Ermita park and 1.3 km from the Main Square (Plaza Grande). Easy access and connectivity to the most important points of interest in the city including restaurants, museums, and markets.
The house is distributed on a single floor and in its remodeling, care has been taken to respect the essence of the colonial style that is appreciated in floors and ceilings, giving a modern touch that harmonizes with the characteristic finishes of the region. Furnished and equipped house, ready to move in.
The street is quite wide and allows for easy parking at the door.
Land area = 317 m2
Front = 8.6 m
Depth = 36 m (on its longest side)
Construction = 166 m2
DISTRIBUTION ON ONE FLOOR
*Living room - Reception
*TV Area
*Dining room - integral kitchen with countertop
*Bedroom 1 with full bathroom
*Bedroom 2 with full bathroom
*Bedroom 3 with full bathroom
*Terrace and garden
*Pool with chukum finish and grill
*Laundry and drying area
*Service hallway
EQUIPMENT AND FURNITURE
Mini-split air conditioners
Ceiling fans
Gas and electric stove
Curtains
Wooden drawers in kitchen and above closets
Decorative lamps
Bedroom furniture
Complete dining room
Various chairs
Mirrors
Appliances
Potable water network
Note: Most of the furniture seen in the photos is included.
Payment method: own resources, bank credit, and Infonavit.
Provide your advisor with the key RCV646678-149Casa en venta en el Centro de la ciudad de Mérida Yucatán, a sólo 450 m del parque de La Ermita y 1.3 km de la Plaza Principal (Plaza Grande). Fácil acceso y conectividad a los sitios de interés más importantes de la ciudad que incluye restaurantes, museos y mercados.
La casa se distribuye en una sola planta y en su remodelación se ha cuidado respetar la esencia del estilo colonial que se aprecia en pisos y techos, dando un toque moderno que armoniza con los acabados característicos de la región. Casa amueblada y equipada, lista para habitar.
La calle es bastante ancha y permite estacionar sin problema en la puerta.
Superficie de terreno= 317 m2
Frente= 8.6 m
Fondo= 36 m (en su lado más largo)
Construcción= 166 m2
DISTRIBUCION EN UNA PLANTA
*Sala- Recibidor
*Area de TV
*Comedor-cocina integral con meseta
*Recámara 1 con baño completo
*Recámara 2 con baño completo
*Recámara 3 con baño completo
*Terraza y jardin
*Piscina con acabado chukum y asador
*Area de lavado y tendido
*Pasillo de servicio
EQUIPAMIENTO Y MOBILIARIO
Aires minisplit
Ventiladores de techo
Parrilla de gas y eléctrica
Cortinas
Gavetas de madera en cocina y arriba de closets
Lámparas decorativas
Muebles de recámaras
Comedor completo
Sillas varias
Espejos
Electrodomésticos
Red de agua potable
Nota: Se incluye la mayoría del mobiliario que se ve en las fotos.
Forma de pago: recurso propio, crédito bancario e Infonavit.
Proporcione a su asesor la clave RCV646678-149

