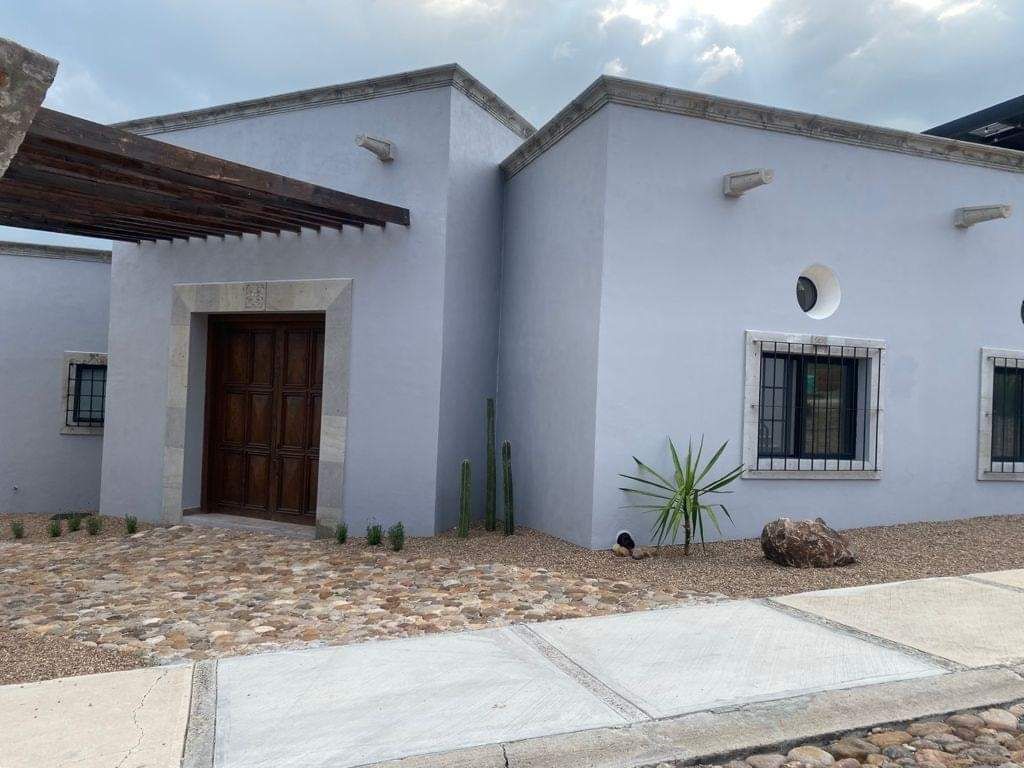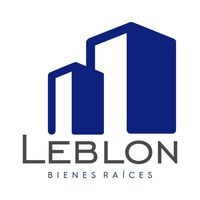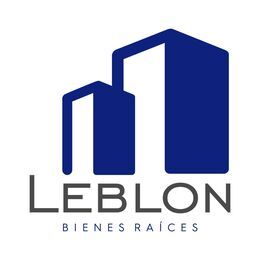





Excellent single-storey house and apartment with separate entrance with motor lobby in San Miguel de Allende, in Fracc. The Presita.
Corner plot of 752/Mts. 416 meters of construction
5 bedrooms
4 full bathrooms
2 Half bathroom for guests
Service Room with Full Bathroom
Roof Top with half bathroom
Casa la Presita
- one-storey house & apartment
- House and apartment with separate entrances
- 416 mt construction
- 752 mt corner plot
- Roof top with half bathroom
- Outdoor garden 143 mt
- 96 mt indoor garden
- source in Motor Lobby
- fountain in the interior garden
- Interceramic floors
- Mac faucet. HELVEX
- Energy efficient LED lighting
- Solar heater.
- Service room with full bathroom.
- Covered washing area
- Ceiling height at home 3.5 mt
- Ceiling height in apartment 3.0 mt
- Micro water treatment plant 4000 lt capacity
Home
- Lobby engine for three cars
- Living room with fireplace
- Dining room
- Integral kitchen with GRANITE counter.
- Terrace
- 1 Half bathroom
- White closet
- 3 bedrooms with full bathroom each.
- Master bedroom with dressing room and terrace.
Dept
- Garage for two cars.
- Living room
- Dining room
- Kitchen with QUARTZ bar.
- 1 full bathroom
- 2 bedrooms with closet
- Terrace
Corner plot of 752/Mts. 416 mts of constructionExcelente Casa de una planta y departamento con entrada independiente con motor lobby en San Miguel de Allende, en Fracc. La Presita.
Terreno en esquina de 752 / Mts. 416 mts de construcción
5 recámaras
4 baños completos
2 Medio baño de visitas
Cuarto de Servicio con Baño completo
Roof Top con medio baño
Casa la presita
- casa & departamento de una planta
- Casa y departamento con accesos independientes
- 416 mt construcción
- 752 mt terreno en esquina
- Roof top con medio baño
- Jardín exterior 143 mt
- Jardín interior 96 mt
- fuente en motor lobby
- fuente en jardín interior
- Pisos interceramic
- Grifería Mca. HELVEX
- Iluminación led de bajo consumo
- Calentador solar.
- Cuarto de servicio con baño completo.
- Área de lavado techada
- Altura de techo en casa 3.5 mt
- Altura de techo en depto 3.0 mt
- Microplanta de tratamiento de agua 4000 lt capacidad
Casa
- Motor lobby para tres automóviles
- Sala con chimenea
- Comedor
- Cocina integral con barra de GRANITO.
- Terraza
- 1 Medio baño
- Closet de blancos
- 3 recamaras con baño completo cada una.
- Recámara principal con vestidor y terraza.
Departamento
- Cochera para dos automóviles.
- Sala
- Comedor
- Cocina con barra de QUARZO.
- 1 baño completo
- 2 recamaras con closet
- Terraza
Terreno en esquina de 752 / Mts. 416 mts de construccion

