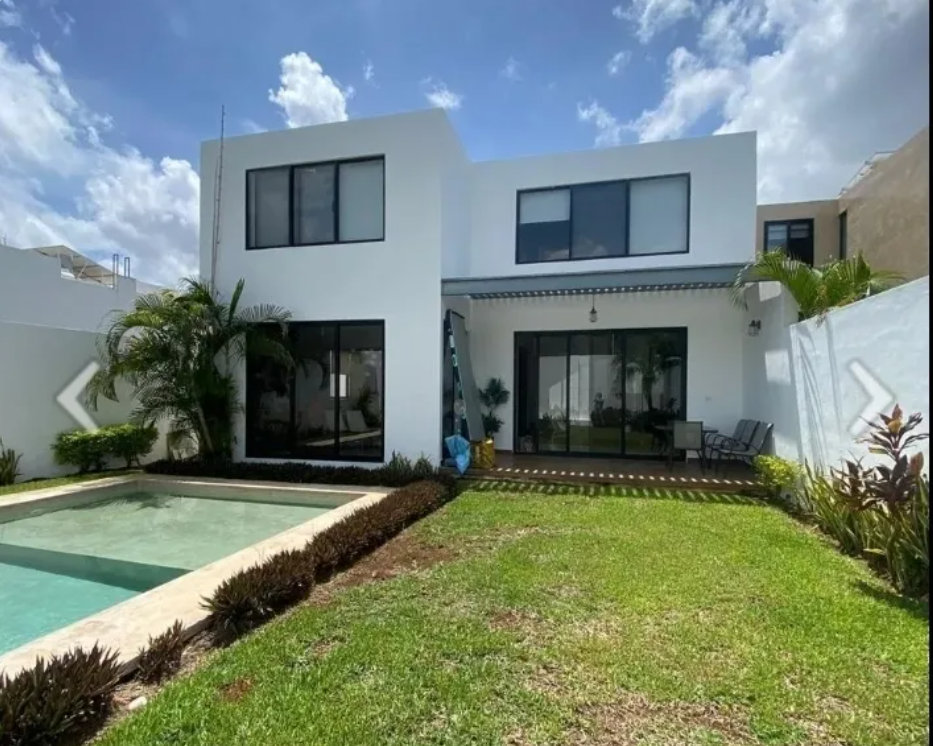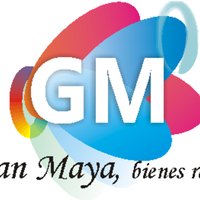





Details
Type: House
Age: 2019
Bedrooms: 4 bedrooms
Bathrooms: 4
Description
House for Sale in Solasta Residential, Temozón Norte, Mérida, Yucatán.
Discover the opportunity to live in this excellent residential private community, located in an area with high demand and appreciation in Mérida, Yucatán.
MEASUREMENTS:
Land 384 mt2
Construction 402 mt2
ARCHITECTURAL DISTRIBUTION:
Ground floor:
Living room
Double height dining room
Integral kitchen with island
Pantry area
Storage room
1 Bedroom with full bathroom and walk-in closet
Half bathroom for guests
Laundry area
Service hallway
Parking for 2 vehicles
Service room with bathroom
Pool
Garden
Upper floor:
Family room
3 Bedrooms with walk-in closet and full bathroom
Linen closet
INCLUDES:
Bathroom furniture
Windows
Fans
Air conditioners
PAYMENT METHODS:
Bank credits and own resources are accepted
Immediate delivery
All the information in this description comes from a reliable source; however, there may be errors, omissions, and it may be subject to changes in availability and price/other conditions without prior notice. It is very important that before making any offer, all conditions are validated with your real estate advisor.
The price presented here does not include notary fees or tax burdens; please contact your advisor for information regarding this.
The houses do not include decoration, cars, furniture, or equipment not described in the descriptive memory,
Half bathrooms: 1
Length of the land: 32 m
Front of the land: 12 m
Floors: 2
Amenities
Parking ease
Garden
Sprinkler irrigation
Accessibility for people with disabilities
Air conditioning
Closed circuit
Kitchen
Service room
Two floors
Study
Ground Floor
Bedroom on the ground floor
24-hour security
Pets allowed
Pool
Tennis court
Gym
Multipurpose room
Covered parking
Garage
Patio
Storage room
Integral kitchen
Private subdivision
Children's play areaDetalles
Tipo: Casa
Antigüedad: 2019
Recámaras: 4 recámaras
Baños: 4
Descripción
Casa en Venta en Solasta Residencial, Temozón Norte, Mérida, Yucatán.
Descubre la oportunidad de vivir en esta excelente privada residencial, ubicada en una zona con gran demanda y plusvalía en Mérida, Yucatán.
MEDIDAS:
Terreno 384 mt2
Construcción 402 mt2
DISTRIBUCIÓN ARQUITECTÓNICA:
Planta baja:
Sala
Comedor a doble altura
Cocina integral con isla
Área de alacena
Bodega
1 Recámara con baño completo y clóset vestidor
Medio baño de visitas
Área de Lavado
Pasillo de servicio
Estacionamiento para 2 vehículos
Cuarto de servicio con baño
Alberca
Jardín
Planta Alta:
Family room
3 Recámaras con clóset vestidor y baño completo
Clóset de blancos
INCLUYE:
Muebles de Baños
Cancelería
Abanicos
Aires acondicionados
MÉTODOS DE PAGO:
Se aceptan créditos bancarios y recurso propio
Entrega inmediata
Toda la información en esta descripción, proviene de fuente confiable, sin embargo, puede haber errores, omisiones y puede sufrir cambios de disponibilidad y precio/otras condiciones sin previo aviso, es muy importante que antes de presentar alguna oferta, se validen todas las condiciones con su asesor inmobiliario.
El precio aquí presentado no incluye gastos notariales ni cargas impositivas, por favor, comuníquese con su asesor para obtener información al respecto.
Las casas no incluyen decoración, automóviles, mobiliario ni equipamiento que no se describa en la memoria descriptiva,
Medios baños: 1
Largo del terreno: 32 m
Frente del terreno: 12 m
Pisos: 2
Amenidades
Facilidad para estacionarse
Jardín
Riego por aspersión
Accesibilidad para personas con discapacidad
Aire acondicionado
Circuito cerrado
Cocina
Cuarto de servicio
Dos plantas
Estudio
Planta Baja
Recámara en planta baja
Seguridad 24 horas
Mascotas permitidas
Alberca
Cancha de tenis
Gimnasio
Salón de usos múltiples
Estacionamiento techado
Garaje
Patio
Bodega
Cocina integral
Fraccionamiento privado
Área de juegos infantiles
