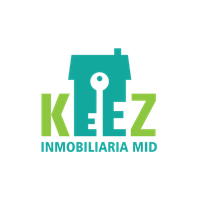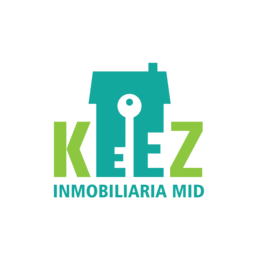





Sale of townhouse type house in a development of 10 units, from 1 to 3 bedrooms, in a prestigious location surrounded by important developments in the north of the city of Mérida. This residential not only redefines comfort and elegance but also ensures an investment of increasing value.
Let yourself be captivated by the tranquility of the area and at the same time the proximity to other private developments and service areas such as: Yucatán Polo Club, La Rejoyada, Tapiola, La Región, North Mérida, among others, 11 km from the Mérida Periphery, 22 km from Puerto Progreso and more...
DESCRIPTION: Model "C"
Land 172.20 m2
Land of 8.15 m. front by 20.60 m. deep
CONSTRUCTION BY MODEL AND PRICE OWN RESOURCES:
Model A 82.45 m2 = $1,780,000 pesos
Model B 112.80 m2 = $2,290,000 pesos
Model C 156.25 m2 = $2,780,00 pesos
CONSTRUCTION BY MODEL AND PRICE BANK CREDIT:
Model A 82.45 m2 = $1,950,000 pesos
Model B 112.80 m2 = $2,450,000 pesos
Model C 156.25 m2 = $2,950,00 pesos
Delivery JANUARY 2025
Reservation with $ 10,000.00 pesos for 7 days. Refundable
***Payment scheme (ask)
Maintenance fee = $ 900.00 pesos approx.
*The prices published in this sheet are for reference and do not constitute a binding offer and may be modified by the developer at any time and without prior notice.
*Likewise, the prices published here do not include amounts generated by the hiring of mortgage credits, nor do they include expenses, rights, and notarial taxes, items that will be determined based on the variable amounts of credit concepts, notarial fees, and applicable tax legislation.
GROUND FLOOR:
- Parking for 2 cars
- Living - Dining room
- Kitchen
- Uncovered terrace
- 1/2 bathroom
- 1 Bedroom with closet and bathroom
- Garden
- Laundry area
- Drying area
- Pool
UPPER FLOOR:
- Second bedroom with walk-in closet and bathroom (Main).
- Third bedroom with closet and bathroom.
SERVICES:
- Controlled access through electric gate
- Perimeter wall (3 m high)
- Main road of 7 m wide made of hydraulic concrete
- Paved perimeter street
- LED lighting in green areas, trees, and gardening
- Green areas
- Underground electrical energy
- Internet (fiber optic)
- Biodigester
- Water tank
THE PROJECT INCLUDES:
- Construction permits from the municipality and the private
- Architectural project
- Materials and labor
KITCHEN:
- Countertop covering made of granite
TERRACE:
- Pool of 3.30m long x 3.80m wide
and depth of 1.40m
WALLS:
- Vinyl paint in oyster white color
- Finishes in plaster and paste
FLOORS:
- Ceramic floors
- Concrete
- Grass pavers
CARPENTRY:
- Hollow core doors with solid wood frame and wood frame
WINDOWS:
- Windows in 6mm clear glass
and aluminum frames with matte finish
in black color
ASK ABOUT OUR AVAILABLE UPGRADES AND ELEVATE YOUR COMFORT:
- Solar panels
- Covered terrace
- Irrigation system
- Hydropneumatic
- Air conditioners
- Special installations
- Curtains
- Vegetation
- Fans
- Fixed furniture
- Covered garage
PAYMENT METHOD:
- Bank
- Own resources
- Direct financing***Venta de casa tipo townhouse en un desarrollo de 10 unidades, desde 1 hasta 3 recámaras, una ubicación de prestigio rodeada de importantes desarrollos al norte de la ciudad de Mérida. Este residencial no solo redefine la comodidad y la elegancia, sino que asegura una inversión de creciente plusvalía.
Déjate atrapar por la tranquilidad de la zona y a la vez la cercanía a otras privadas, desarrollos y áreas de servicio como: Yucatán Polo Club, La Rejoyada, Tapiola, La Región, Norte Mérida, entre otros, a 11 km del Periférico de Mérida, 22 km de Puerto Progreso y más...
DESCRIPCIÓN: Modelo "C"
Terreno 172.20 m2
Terreno de 8.15 m. de frente por 20.60 m. de fondo
CONSTRUCCIÓN POR MODELO Y PRECIO RECURSO PROPIO:
Modelo A 82.45 m2 = $1,780,000 pesos
Modelo B 112.80 m2 = $2,290,000 pesos
Modelo C 156.25 m2 = $2,780,00 pesos
CONSTRUCCIÓN POR MODELO Y PRECIO CREDITO BANCARIO:
Modelo A 82.45 m2 = $1,950,000 pesos
Modelo B 112.80 m2 = $2,450,000 pesos
Modelo C 156.25 m2 = $2,950,00 pesos
Entrega ENERO 2025
Apartado con $ 10,000.00 pesos por 7 días. Reembolsable
***Esquema de pagos (preguntar)
Cuota de mantenimiento = $ 900.00 pesos aprox.
*Los precios publicados en esta ficha son de referencia y no constituyen una oferta vinculante y pueden ser modificados por la desarrolladora en cualquier momento y sin previo aviso.
*Así mismo, los precios aquí publicados no incluyen, cantidades generadas por contratación de créditos hipotecarios, ni tampoco gastos, derechos e impuestos notariales, rubros que se determinarán en función de los montos variables de conceptos de créditos, aranceles notariales y legislación fiscal aplicable.
PLANTA BAJA:
- Estacionamiento para 2 autos
- Sala - Comedor
- Cocina
- Terraza sin techar
- 1/2 baño
- 1 Recámara con clóset y baño
- Jardín
- Área de lavado
- Área de tendido
- Piscina
PLANTA ALTA:
- Segunda recámara con clóset vestidor y baño (Principal).
- Tercera recámara con clóset y baño.
SERVICIOS:
- Acceso controlado por medio de reja eléctrica
- Barda perimetral ( 3 m de alto)
- Vialidad principal de 7 m de ancho a base de concreto hidráulico
- Calle perimetral pavimentada
- Iluminación LED en áreas verdes, árboles y jardinería
- Áreas verdes
- Energía eléctrica subterránea
- Internet (fibra óptica)
- Biodigestor
- Tinaco
EL PROYECTO INCLUYE:
- Permisos de construcción ante el ayuntamiento y la privada
- Proyecto arquitectónico
- Materiales y mano de obra
COCINA:
- Recubrimiento de mesetas a base de granito
TERRAZA:
- Piscina de 3.30m de largo x 3.80m de ancho
y profundidad de 1.40m
MUROS:
- Pintura Vinílica en color blanco ostión
- Acabados en yeso y pasta
PISOS:
- Pisos cerámicos
- Concreto
- Ado pasto
CARPINTERÍA:
- Puertas entamboradas con bastidor de
madera maciza y marco de madera
CANCELERÍA:
- Ventanas en cristal transparente de 6mm
y cancelería de aluminio acabado mate
en color negro
PREGUNTA POR NUESTROS UPGRADES DISPONIBLES Y ELEVA TU CONFORT:
- Paneles solares
- Terraza techada
- Sistema de riego
- Hidroneumático
- Aires acondicionados
- Instalaciones especiales
- Cortinas
- Vegetación
- Ventiladores
- Mobiliario fijo
- Cochera techada
FORMA DE PAGO:
- Bancario
- Recurso propio
- Financiamiento directo***

