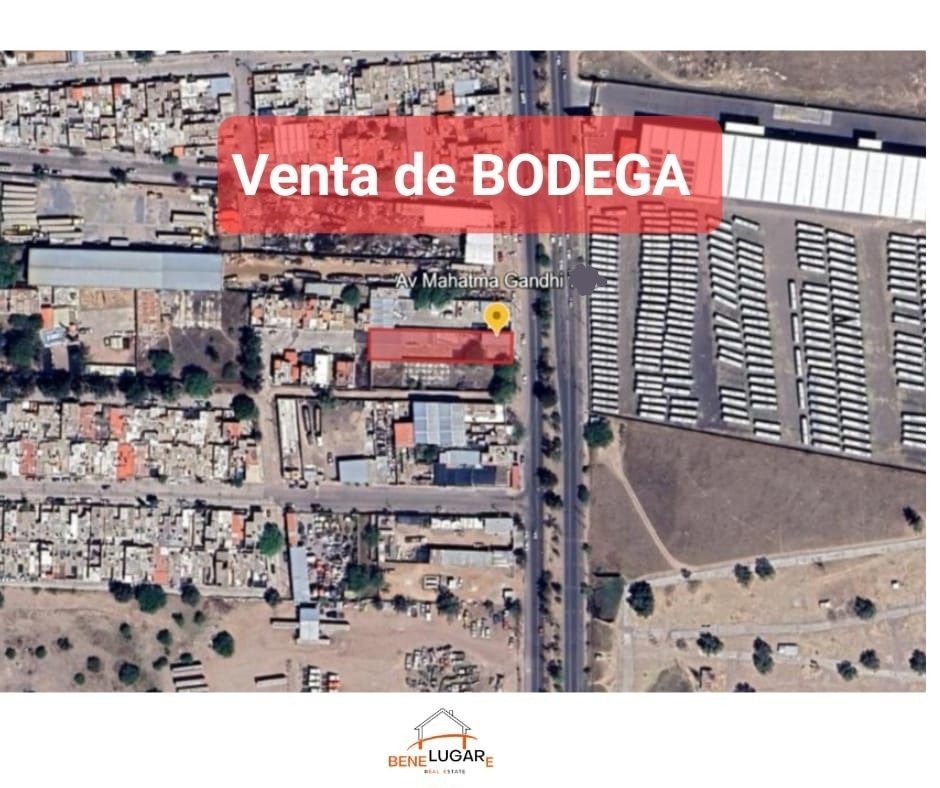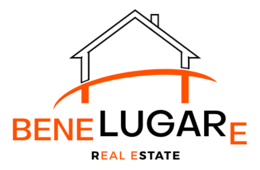





Sale of commercial warehouse in the south of Aguascalientes.
It is located on Mahatma Gandhi Avenue, near the third southern ring (21st Century Ave) and near Blvd. José María Chaves (Highway 45 South), just a few minutes from the Villa Sunción shopping center.
Commercial/industrial area, with easy access to fast roads and all types of transportation.
The property is situated on land with INDUSTRIAL zoning, measuring 1050 m2, front: 15 m, depth: 70 m.
The property has several areas:
Building 1, 2 floors, 176.90 m2. It has a compressor and pneumatic installation, energy at 127 and 220, 2 bathrooms.
Building 2, 94.48 m2. It has 2 tables, filing cabinets, and work areas, fans, main office with air conditioning, and a bathroom.
Building 3: 91.80 m2. Work area or warehouse.
Warehouse 200.80 m2. Gable roof, with 7 meters in height and 5 m doors with electrical installation for work tables at 127 with the possibility of working at 220 (replace wiring to 1/3), one bathroom.
Dining room of 30.25 m2. with double access.
It has a storage tank of 5 thousand liters.
Maneuvering yard of 176 m2 in front of the warehouse and building 3.
Parking area of 86 m2 in front of building 1 with a dividing gate.
Electric access door with two doors and free height.
TRANSFORMER 45 KVAs
Mobile bridge crane of 5.5 meters high with 4 meters of clear span with a 2-ton winch (semi-new)
PRICE SUBJECT TO CHANGE WITHOUT PRIOR NOTICE.Venta de bodega comercial al sur de Aguascalientes.
Se encuentra ubicada en la avenida Mahatma Gandhi , cerca del tercer anillo sur ( av. Siglo XXI ) y cerca deBlvd. José María Chaves ( la carretera 45 sur,) a pocos minutos del centro comercial Villa sunción.
Zona Comercial /industrial, con fácil acceso a vías rápidas y a transporte de todo tipo.
La Propiedad se encuentra en un terreno con uso de suelo INDUSTRIAL, con medida de 1050 m2, frente: 15 m, fondo: 70 m.
La propiedad tiene varias áreas :
Edificio 1 , en 2 pisos 176.90 m2. Cuenta con compresor e instalación neumática, energía a 127 y 220 , 2 baños.
Edificio 2, 94.48 m2. Cuenta 2 mesas, archiveros y áreas de trabajo, ventiladores, oficina principal con aire acondicionado y un baño.
Edificio 3:, 91.80 m2 . Área de trabajo ó almacén.
Bodega 200.80 m2. Techo a dos aguas, con 7 metros de Altura y puertas de 5 m con instalación eléctrica para mesas de trabajo a 127 con posibilidad de trabajar a 220 (reemplazar cableado a 1/3), un baño.
Comedor de 30.25 m2. con doble acceso.
Cuenta con cisterna de almacenamiento de 5 mil litros.
Patio de maniobras de 176 m2 frente a bodega y edificio 3.
Aárea de estacionamiento de 86 m2 frente a edificio 1 con reja divisoria.
Puerta de Acceso electrica a dos puertas con libre altura.
TRANSFORMADOR 45 KVAs
Grúa puente Movil de 5.5 metros de alto con 4 metros de claro con winch de 2 toneladas ( seminuevos)
PRECIO SUJETO A CAMBIO SIN PREVIO AVISO.

