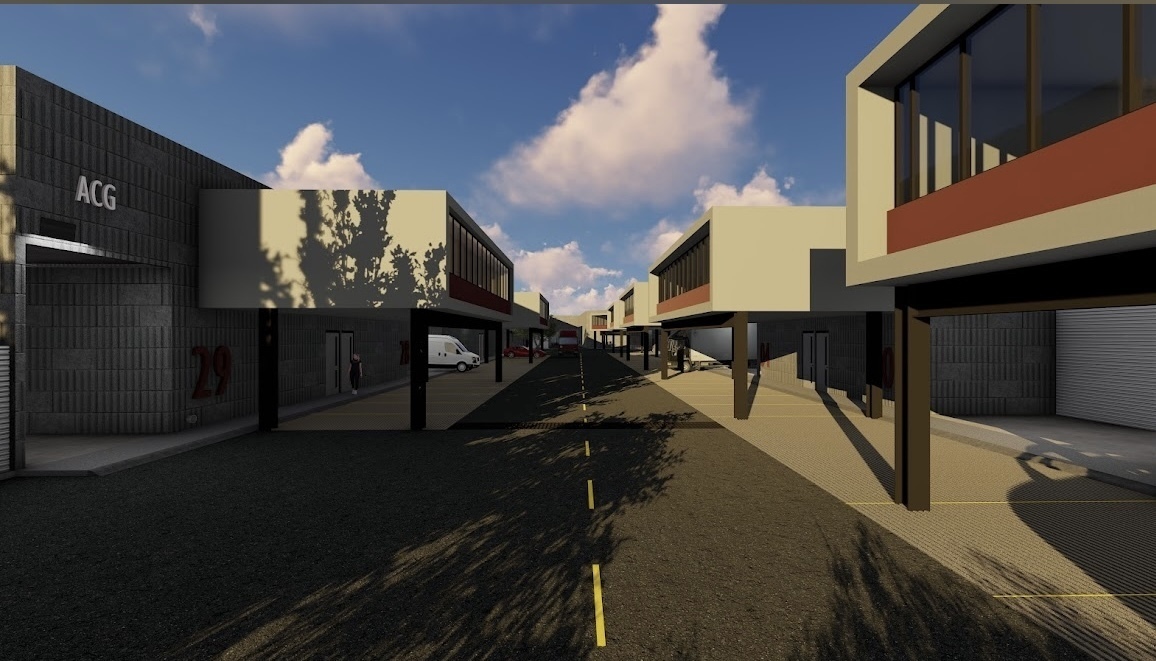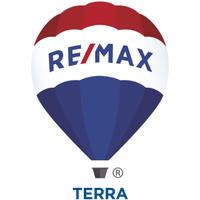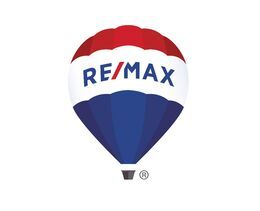





Your business needs more than space, it needs an advantage!
Invest in premium corporate warehouses within the best micro-industrial development in the region.
Strategic location | Intelligent design | Real sustainability
This exclusive development of 18,311 m² combines top-level infrastructure with a functional and natural environment, ideal for companies that demand efficiency, image, and long-term growth.
HIGHLIGHTED FEATURES:
29 private units from 329 m² to 1,638 m²;
Independent office from the storage area
Loading zone free of vehicular traffic
Functional height with great storage volume
Thermal insulation in walls and roof
Private covered parking and permeable for visitors
Green areas, recreational kiosks, and open dining area
Controlled access, video surveillance, and security 24/7
Compatibility with commercial uses and adaptable design to multiple businesses
Deliveries in 3 stages:
Stage 1: February 2026
Stage 2: August 2026
Stage 3: February 2027
HIGH-PERFORMANCE INFRASTRUCTURE:
Low consumption and natural LED lighting (20%)
Up to 10 KVA per warehouse upon request
Vehicle curtain, independent metal structure, and premium finishes
MR40 concrete and high resistance adokín NMX ONCE C-314-14
Starred block and KR18 sheet with thermal insulator
Rainwater harvesting and treatment plants
Sprinkler irrigation in green areas
Hybrid scheme: storage, office, and growth
INVESTMENT OPPORTUNITIES:
International financing without interest
Discount for cash payment
Tax benefits and up to 90% savings on deed
Preferential price list and competitive plans
From SMEs to large corporations, this development is designed to take the next big step.
Grow your business with vision, solidity, and value!
Contact us today and secure your space at pre-sale price.¡Tu negocio necesita más que espacio, necesita una ventaja!
Invierte en bodegas corporativas premium dentro del mejor desarrollo microindustrial de la región.
Ubicación estratégica | Diseño inteligente | Sustentabilidad real
Este exclusivo desarrollo de 18,311 m⊃2; combina infraestructura de primer nivel con un entorno funcional y natural, ideal para empresas que exigen eficiencia, imagen y crecimiento a largo plazo.
CARACTERÍSTICAS DESTACADAS:
29 unidades privativas desde 329 m⊃2; hasta 1,638 m⊃2;
Oficina independiente del área de almacenamiento
Zona de carga libre de tránsito vial
Altura funcional con gran volumen de almacenamiento
Aislamiento térmico en muros y techo
Estacionamiento techado privado y permeable para visitantes
Áreas verdes, kioscos recreativos y comedor abierto
Acceso controlado, videovigilancia y seguridad 24/7
Compatibilidad con usos comerciales y diseño adaptable a múltiples giros
Entregas en 3 etapas:
Etapa 1: Febrero 2026
Etapa 2: Agosto 2026
Etapa 3: Febrero 2027
INFRAESTRUCTURA DE ALTO RENDIMIENTO:
Iluminación LED de bajo consumo y natural (20%)
Hasta 10 KVAS por bodega a solicitud
Cortina vehicular, estructura metálica independiente y acabados premium
Concreto MR40 y adokín NMX ONCE C-314-14 alta resistencia
Bloque estrellado y lámina KR18 con aislante térmico
Aprovechamiento de aguas pluviales y plantas de saneación
Riego por aspersión en áreas verdes
Esquema híbrido: almacenamiento, oficina y crecimiento
OPORTUNIDADES DE INVERSIÓN:
Financiamiento internacional sin intereses
Descuento por pago de contado
Beneficios fiscales y hasta 90% de ahorro en escrituración
Lista de precios preferencial y planes competitivos
Desde pymes hasta grandes corporativos, este desarrollo está diseñado para dar el siguiente gran paso.
¡Haz crecer tu empresa con visión, solidez y valor!
Contáctanos hoy y asegura tu espacio con precio de preventa.

