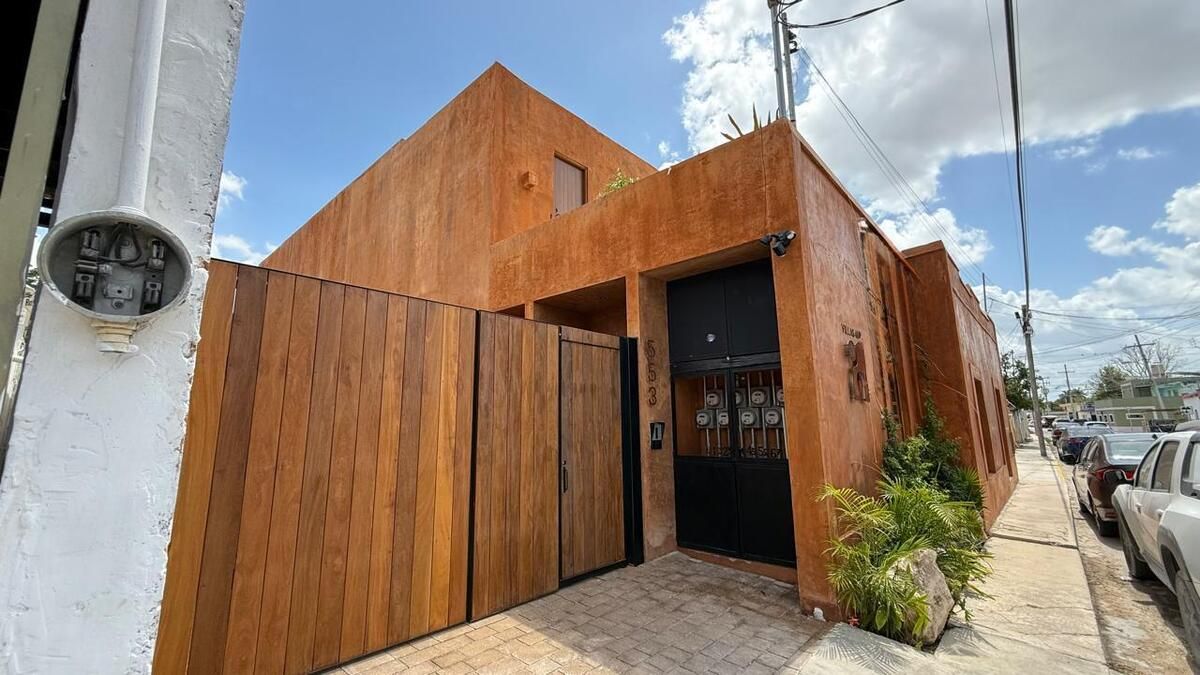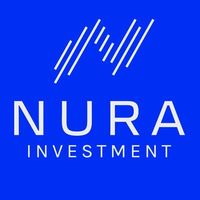





Located in the center of Mérida, 5 minutes from Paseo Montejo and 37 minutes from Puerto Progreso, excellent location, connectivity, and security.
An exclusive set of seven villas located in an area surrounded by listed houses and with various urban uses, which favors a harmonious community with identity.
Architectural project that seeks to integrate elements of local culture and sustainable design, a design based on the interrelation with nature and respect for the historical and environmental context of the site.
The architectural design is inspired by pre-Hispanic and colonial traditions, using local materials such as limestone from the Maya and k’aankab, a red earth that was formerly applied to the walls of Maya houses, symbol of flesh and the color of the body.
ARCHITECTURAL DISTRIBUTION
GROUND FLOOR:
Parking for 2 cars
Integral kitchen with breakfast bar
Living/dining room with double height
Bedroom/Study with closet area
Full bathroom
Laundry room
Private pool and terrace
Linen closet
Large windows
UPPER FLOOR:
2 Bedrooms with closet area
Full bathroom
Linen closet
EQUIPMENT:
Integral Kitchen: Stainless steel sink with polished concrete countertop
Built-in stove and LP gas oven
Samsung (or similar) Inverter Mini-split AC
Hunter (or similar) fans
Oak and tzalam wood closets and dressing rooms
Pressurized tank system, 1200LT cistern, and support tank
Water softener
Filtration system in the pool
Heater for 3 LP gas services Calorex (or similar)
Shower enclosures
FINISHES:
German PVC enclosures
Oscillating PVC windows
Polished concrete floors
Designer carpentry
Exteriors in natural Kankab
Pools with Ckum finish
Comprehensive landscaping in exteriors and interiors
Luxury bathroom accessories Helvex (or similar)
LED lighting
Covered parking
FEATURES AND CONDITIONS:
Furnished: $9,000,000
Delivery: IMMEDIATE 3 AVAILABLE
Reservation: $50,000.00 for 15 calendar days
Down payment: 10% upon signing the promise of sale
Maintenance fee: $5000
Payment methods: Own resources, bank credits.Ubicado en el centro de Mérida, a 5 min de Paseo Montejo a 37 min de Puerto Progreso , excelente ubicación ,conectividad y seguridad.
Un exclusivo conjunto de siete villas ubicado en una zona rodeada de casas catalogadas y con diversos usos urbanos, lo que favorece una comunidad armoniosa y con identidad.
Proyecto arquitectónico, que busca integrar elementos de la cultura local y el diseño sustentable , diseño que se basa en la interrelación con la naturaleza y el respeto por el contexto histórico y ambiental del sitio.
El diseño arquitectónico está inspirado en tradiciones prehispánicas y coloniales, haciendo uso de materiales locales como la piedra maya caliza y el k’aankab, una tierra roja que antiguamente se aplicaba en los muros de las casas mayas, símbolo de la carne y el color del cuerpo.
DISTRIBUCIÓN ARQUITECTÓNICA
PLANTA BAJA:
Estacionamiento para 2 autos
Cocina integral con barra desayunadora
Sala/comedor corrida con doble altura
Recámara / Estudio con área para clóset
Baño completo
Cuarto de lavado
Piscina privada y terraza
Clóset de blancos
Ventanas de gran tamaño
PLANTA ALTA:
2 Recámaras con área de closet
Baño completo
Clóset de blancos
EQUIPAMIENTO:
Cocina Integral: Tarja de acero inoxidable con cubierta de concreto pulido
Estufa para empotrar y horno a gas LP
AC Inverter Minisplit Samsung (o similar)
Ventiladores Hunter (o similar)
Closets y vestidores de madera de encino y tzalam
Sistema de tanque presurizado, cisterna de 1200LT y tinaco de Soporte
Suavizador de agua
Sistema de filtrado en piscina
Calentador para 3 servicios de gas LP calorex (o similar)
Cancelería en regaderas
ACABADOS:
Cancelería Alemana de PVC
Ventana oscilobatientes de PVC
Pisos de concreto pulido
Carpinterías de diseño
Exteriores en Kankab natural
Piscinas con acabado Ckum
Paisajismo integral en exteriores e interiores
Accesorios de baño de lujo Helvex (o similar)
Iluminación LED
Estacionamientos techados
CARACTERÍSTICAS Y CONDICIONES:
Amueblado: $9,000,000
Entrega: INMEDIATA 3 DISPONIBLES
Apartado: $50,000.00 por 15 días naturales
Enganche: 10% a la firma de promesa de compraventa
Cuota de mantenimiento: $5000
Métodos de pago: Recursos propios, créditos bancarios
Mérida Centro, Mérida, Yucatán

