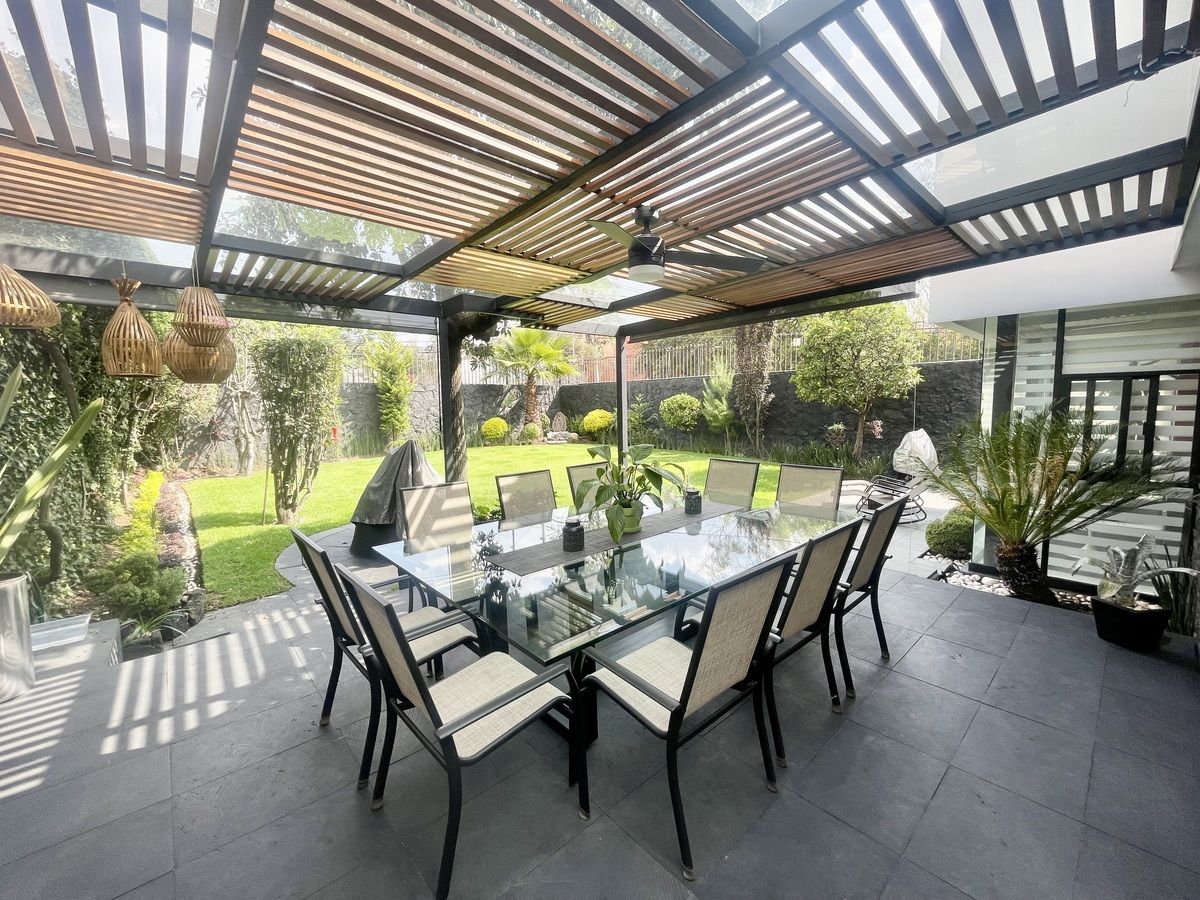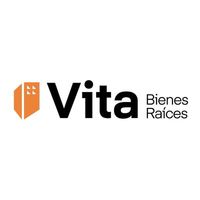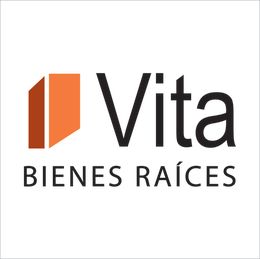





House in the lower part of Col. San Jerónimo Lídice, located on a corner and distributed over two levels.
First level: entrance hall; TV room or study; living room; dining room with access to a covered terrace with pergola and garden with barbecue; half bathroom for guests; closed integral kitchen with bar/breakfast area and pantry; half bathroom for guests; social area with bar, living room, wine cellar, kitchenette, terrace, and half bathroom for guests; second level in social area that can be a study, gym, 4th bedroom, etc.; office with full bathroom; service patio; laundry room with installation for washer and dryer; 2 service rooms with shared bathroom.
Second level: master bedroom with walk-in closet and bathroom with double sink; two secondary bedrooms with closet and integrated bathroom each.
The house was completely remodeled nine years ago: electrical installation, plumbing installation, wall plastering, and all finishes.
Finishes: porcelain tile and ceramic tile floors, tempered glass enclosures in bathrooms and closet, quartz countertop in kitchen, electric gate, cistern of 2,200 liters and 2 water tanks totaling another 2,200 liters, hydropneumatic system, solar panels; video intercom and closed-circuit TV.
Take advantage of this great opportunity! Visits by appointment only.
The furniture and other items shown in the images of this property are not included in the sale price.
The sale price does not include notary fees or charges generated by any type of mortgage credit. The property will be transferred free of all liens.
The published price and availability may change without prior notice.
Customer service:
Monday to Sunday
from 8:00 to 20:00 hours
55 8104 6741
info@vitabienesraices.comCasa en parte baja de Col. San Jerónimo Lídice, ubicada en esquina y distribuida en dos niveles.
Primer nivel: recibidor; sala de TV o estudio; sala; comedor con salida a terraza techada con pérgola y jardín con asador; 1/2 baño de visitas; cocina integral cerrada con barra/desayunador y despensa; medio baño de visitas; área social con bar, sala, cava de vinos, cocineta, terraza y 1/2 baño de visitas; segundo nivel en área social que puede ser estudio, gimnasio, 4ta recámara, etc.; oficina con baño completo; patio de servicio; cuarto de lavado con instalación para lavadora y secadora; 2 cuartos de servicio con baño compartido.
Segundo nivel: recámara principal con vestidor y baño con doble lavabo; dos recámaras secundarias con clóset y baño integrado cada una.
La casa fue remodelada en su totalidad hace nueve años: instalación eléctrica, instalación hidráulica, aplanado de muros y todos los acabados.
Acabados: pisos de porcelanato y loseta de cerámica, canceles de vidrio templado en baños y clóset, cubierta de cuarzo en cocina, portón eléctrico, cisterna de 2,200 lt y 2 tinacos que suman otros 2,200 lt, hidroneumático, paneles solares; video portero y circuito cerrado de TV.
¡Aprovecha gran oportunidad! Visitas previa cita.
El mobiliario y demás artículos mostrados en las imágenes de esta propiedad no se incluyen en el precio de venta.
El precio de venta no incluye gastos notariales ni cargos generados por cualquier tipo de crédito hipotecario. La propiedad se transmitirá libre de todo gravamen.
El precio publicado y la disponibilidad puede cambiar sin previo aviso.
Atención a clientes:
Lunes a Domingo
de 8:00 a 20:00 horas
55 8104 6741
info@vitabienesraices.com

