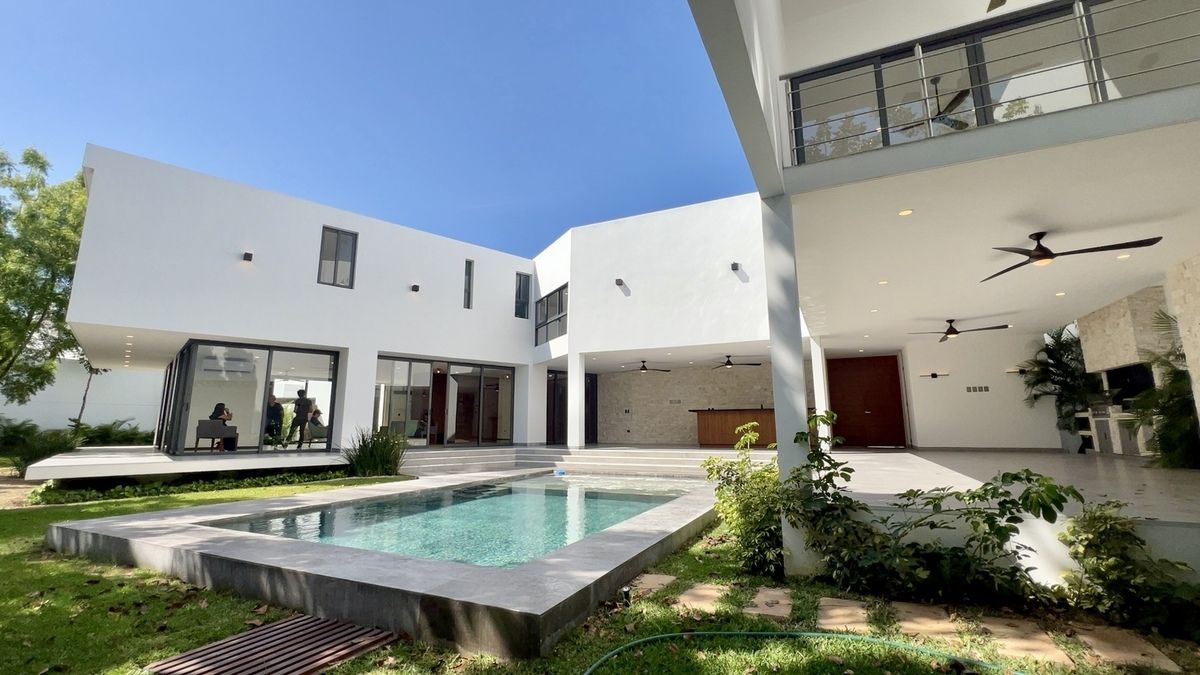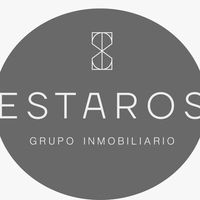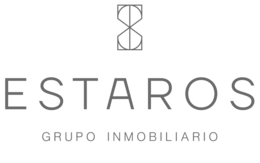





GROUND FLOOR:
• Entrance porch
• Garage for 6 cars, 3 covered.
• Living room
• Dining room
• Integral kitchen with countertops and island covered in Black Storm Leather granite
• Closet-type pantry
• Guest room or study with terrace.
• Full guest bathroom
• Terrace and outdoor bar
• Terrace next to the barbecue area
• Barbecue area with gas grill and another Argentine type
• Pool of 4.5 m x 8 m with marble covering, automated filter, and remote-controlled lighting.
• Full bathroom for the pool area
• Laundry and drying area
• Service room with full bathroom
• 1/2 service bathroom
• External storage
• Internal storage
• Spacious gardens with front and rear landscaping, gardening, soysa grass, automated irrigation system, and more than 20 trees already planted.
UPPER FLOOR:
• Hall
• Family room with full bathroom
• Bedroom 1 with walk-in closet and full bathroom
• Bedroom 2 with walk-in closet and full bathroom
• Bedroom 3 with walk-in closet and full bathroom, with terrace.
• Bedroom 4 with walk-in closet and full bathroom, with terrace.
• Cinema room
• Master bedroom with terrace, walk-in closet, full bathroom divided with double sink and tub.
• Linen closet
INCLUDES:
• Gas oven, gas grill, hood, microwave oven, double sink under mount.
• 5000-liter storage cistern
• Hydropneumatic system
• Water softening system
• Recessed LED lights, ceiling fans, and air conditioning units
DELIVERY DATE: IMMEDIATE
PAYMENT METHOD: BANK AND OWN RESOURCES
*Images taken MARCH 2025
*Consult characteristics and details with your advisor.
*Availability and price subject to change without prior notice
*The total price will be determined based on the variable amounts of credit and notarial concepts that must be consulted with the promoters in accordance with the provisions of NOM-247-SE2021.PLANTA BAJA:
• Pórtico de entrada
• Cochera para 6 autos, 3 techados.
• Sala
• Comedor
• Cocina integral con mesetas e isla recubiertas de granito Black Storm Leather
• Alacena tipo clóset
• Recamara de visitas o estudio con terraza.
• Baño completo de visitas
• Terraza y Bar exterior
• Terraza al lado del área de asadores
• Área de asador con asador de gas y otro tipo Argentino
• Alberca de 4.5 m x 8 m con recubrimiento en mármol, filtro -automatizado e iluminación controlado a distancia.
• Baño completo para el área de la alberca
• Área de lavado y tendido
• Cuarto de Servicio con baño completo
• 1/2 baño de servicio
• Bodega Externa
• Bodega interna
• Amplios jardines con paisajismo frontal y trasero, jardinería, pasto soysa, sistema de riego automatizado y más de 20 árboles ya sembrados.
PLANTA ALTA:
• Vestíbulo
• Family room con baño completo
• Recámara 1 con closet vestidor y baño completo
• Recámara 2 con closet vestidor y baño completo
• Recámara 3 con closet vestidor y baño completo, con terraza.
• Recámara 4 con closet vestidor y baño completo, con terraza.
• Sala de cine
• Recámara principal con terraza, clóset vestidor walk in, baño completo dividido con doble lavabo y tina.
• Clóset de blancos
INCLUYE:
• Horno de gas, parrilla de gas, campana, horno de microondas, tarja doble de sub montar.
• Cisterna de 5000 litros de almacenamiento
• Sistema hidroneumático
• Sistema suavizador de agua
• Luminarias led empotradas, ventiladores de techo y equipos de aire acondicionado
FECHA DE ENTREGA: INMEDIATA
FORMA DE PAGO: BANCARIO Y RECURSO PROPIO
*Imágenes tomadas MARZO 2025
*Consulta características y detalles con tu asesor.
*Disponibilidad y precio sujetos a cambio sin previo aviso
*El precio total se determinará en función de los montos variables de conceptos de crédito y notariales que deben ser consultados con los promotores de conformidad con lo establecido en la NOM-247-SE2021

