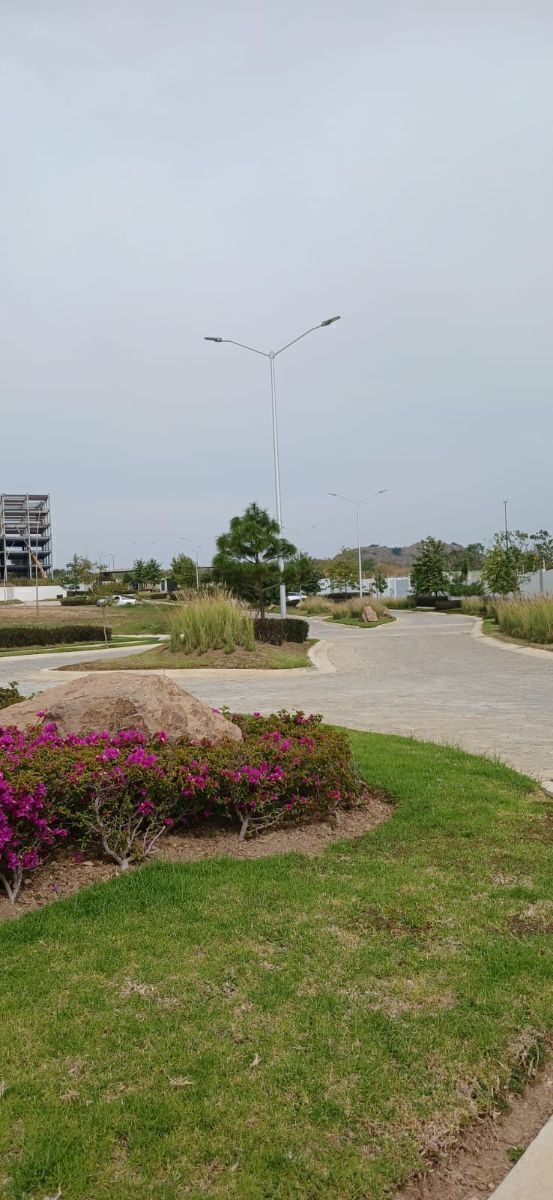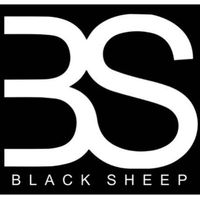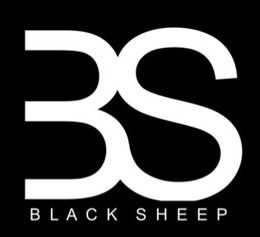





BEAUTIFUL HOUSE IN NORTHERN CAPITAL.
IF YOU WERE LOOKING FOR THE HOUSE OF YOUR DREAMS, THIS COULD BE IT, THE SPACIOUSNESS AND NEATNESS OF ITS SPACES, THE EXCELLENT DISTRIBUTION, THE FINISHES THAT PROVIDE ELEGANCE AND COMFORT, A WONDERFUL KITCHEN AND A TERRACE, PROMISE MAGICAL MOMENTS WITH FAMILY AND FRIENDS.
LAND AREA:
7.00 X 16.50 = 115.50 M2 (ONE HUNDRED FIFTEEN POINT FIFTY SQUARE METERS)
SQUARE METERS OF CONSTRUCTION:
180.00 (ONE HUNDRED EIGHTY SQUARE METERS) DEVELOPED OVER THREE LEVELS.
SPACES ON THE GROUND FLOOR:
* GARAGE FOR TWO LARGE CARS, SEMI-COVERED.
* LOBBY.
* LIVING ROOM.
* DINING ROOM.
* KITCHEN WITH PANTRY, STOVE AND HOOD, GRANITE FINISHES, MELAMINE AND SLOW-CLOSE HARDWARE.
* BREAKFAST BAR IN GRANITE AND STAINLESS STEEL.
* FULL BATHROOM WITH MOEN BRAND ACCESSORIES.
* OFFICE / BEDROOM.
* BACK GARDEN 21.00 M2.
SPACES ON THE UPPER FLOOR:
* LOBBY WITH LINEN CLOSET.
* TV ROOM, WITH VIEW TO DOUBLE HEIGHT AND TEMPERED GLASS RAILING.
* MASTER BEDROOM WITH DRESSING ROOM AND FULL BATHROOM WITH TEMPERED GLASS SHOWER DOOR.
* BEDROOM ONE WITH CLOSET.
* BEDROOM TWO WITH CLOSET.
* FULL BATHROOM, WITH TEMPERED GLASS SHOWER DOOR.
SPACES ON THE ROOFTOP:
* LAUNDRY AREA, INSTANT WATER HEATER AND GAS OUTLET FOR DRYER.
* ½ BATH
* ROOF GARDEN WITH GRILL AND SINK 38.50 M2.
NOTE THE HOUSE ALSO HAS:
* CISTERN OF 5,000.00 LTS.
* HYDRO-PNEUMATIC OF 121.00 LTS. AND SUBMERSIBLE PUMP OF 1 H.P.
* STATIONARY TANK OF 300 LTS.
* STAIRS WITH TEMPERED GLASS RAILING.
* PREPARATIONS FOR SOLAR WATER HEATER.
* FLOORS AND TILES IN PORCELAIN.
* ELECTRIC LOAD CENTER WITH 8 THERMOMAGNETIC BREAKERS.
* AMERICAN OAK CARPENTRY.
* GATED COMMUNITY WITH SECURITY BOOTH AND CLUBHOUSE WITH POOL.HERMOSA CASA EN CAPITAL NORTE.
SI BUSCABAS LA CASA DE TUS SUEÑOS, ESTA PODRÍA SER, LA AMPLITUD Y PULCRITUD DE SUS ESPACIOS, LA EXCELENTE DISTRIBUCIÓN, LOS TERMINADOS QUE BRINDAN ELEGANCIA Y CONFORT, UNA MARAVILLOSA COCINA Y UNA TERRAZA , AUGURAN MOMENTOS MÁGICOS CON LA FAMILIA Y AMIGOS.
SUPERFICIE DE TERRENO:
7.00 X 16.50 = 115.50 M2 (CIENTO QUINCE, PUNTO CINCUENTA METROS CUADRADOS)
METROS CUADRADOS DE CONSTRUCCIÓN:
180.00 (CIENTO OCHENTA METROS CUADRADOS) DESARROLLADOS TRES NIVELES.
ESPACIOS EN PLANTA BAJA:
* COCHERA PARA DOS AUTOS GRANDES, SEMI-TECHADOS.
* VESTÍBULO.
* SALA.
* COMEDOR.
* COCINA CON ALACENA, ESTUFA Y CAMPANA, ACABADOS DE GRANITO, MELANINA Y HERRAJES DE CIERRE LENTO.
* BARRA DESAYUNADOR EN GRANITO Y ACERO INOX.
* BAÑO COMPLETO CON ACCESORIOS MARCA MOEN.
* OFICINA / HABITACIÓN.
* JARDÍN POSTERIOR 21.00 M2.
ESPACIOS EN PLANTA ALTA:
* VESTÍBULO CON CLOSET PARA BLANCOS.
* SALA DE T.V., CON VISTA HACIA DOBLE ALTURA Y BARANDAL EN CRISTAL TEMPLADO.
* RECAMARA PRINCIPAL CON VESTIDOR Y BAÑO COMPLETO CON CANCEL DE REGADERA EN CRISTAL TEMPLADO.
* RECAMARA UNO CON CLOSET.
* RECAMARA DOS CON CLOSET.
* BAÑO COMPLETO, CON CANCEL DE REGADERA EN CRISTAL TEMPLADO.
ESPACIOS EN PLANTA DE AZOTEA:
* ÁREA DE LAVADO, CALENTADOR DE AGUA INSTANTÁNEO Y SALIDA DE GAS PARA SECADORA.
* ½ BAÑO
* ROOF GARDEN CON ASADOR Y TARJA 38.50 M2.
NOTA LA CASA CUENTA ADICIONALMENTE CON:
* CISTERNA DE 5,000.00 LTS.
* HIDRONEUMÁTICO DE 121.00 LTS. Y BOMBA SUMERGIBLE DE 1 H.P.
* TANQUE ESTACIONARIO DE 300 LTS.
* ESCALERAS CON BARANDAL DE CRISTAL TEMPLADO.
* PREPARACIONES PARA CALENTADOR SOLAR.
* PISOS Y AZULEJOS EN PORCELANATO.
* CENTRO DE CARGA ELÉCTRICO CON 8 PASTILLAS TERMO MAGNÉTICAS.
* CARPINTERÍA EN ENCINO AMERICANO.
* COTO CERRADO CON CASETA DE VIGILANCIA Y CASA CLUB CON ALBERCA

