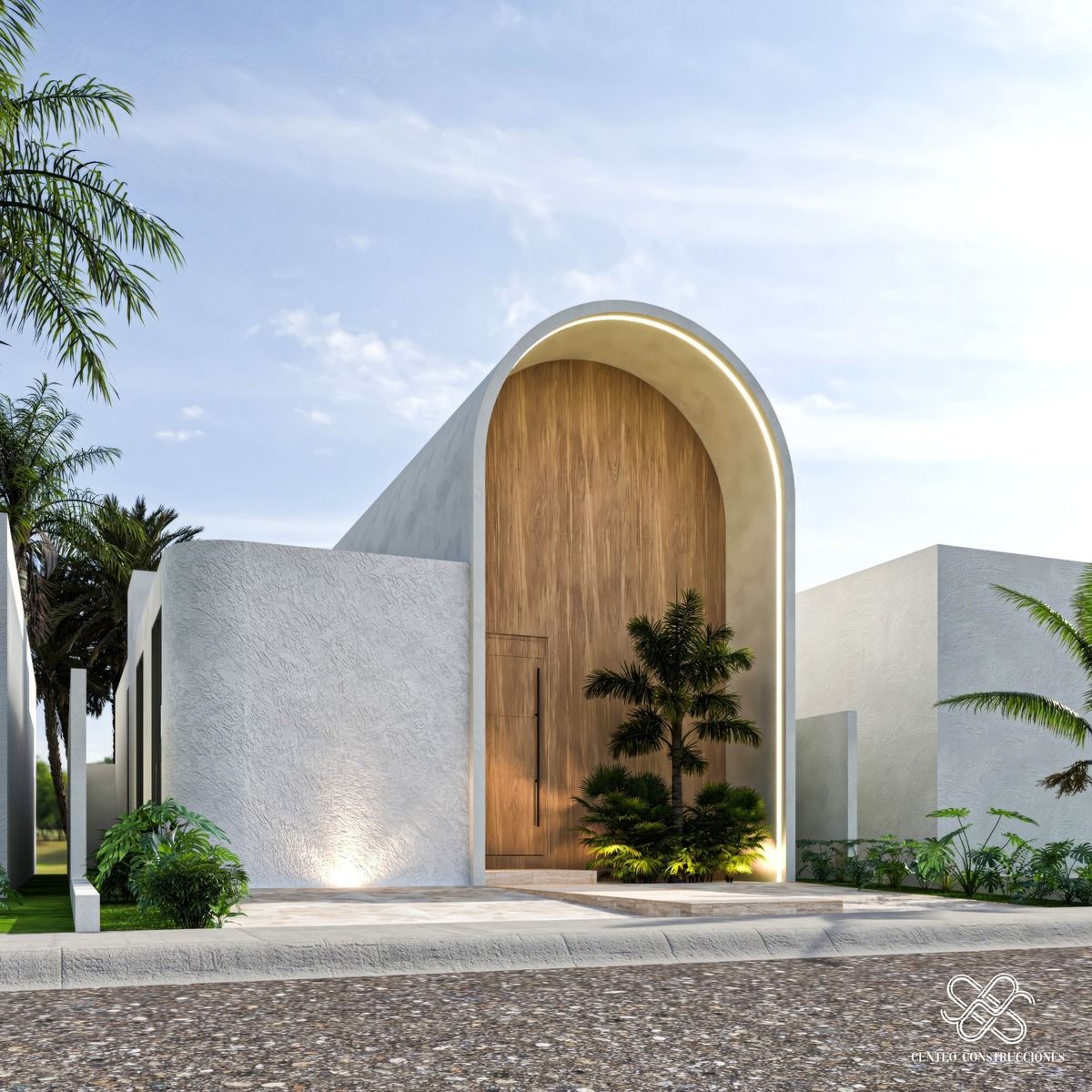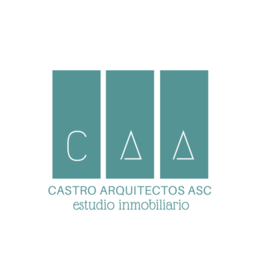





The CHELEM residence stands out from the others due to its contemporary architectural design with Mediterranean touches.
A unique style to the facade and interiors, in addition to being a Smart Home controlled from your phone app.
Featuring exposed concrete walls, smart lighting in outdoor and indoor areas, details in Mayan stone, wooden engineering latticework, along with an impressive double-height entrance, a house that you can control with the app from your cell phone and enjoy its spacious areas, its large pool, and you will enjoy every day with your family. Moreover, it is located just 100 meters from the clubhouse with incredible amenities where you can enjoy amazing amenities with your children and spend time in the multiple areas offered by the residential.
It is a low-density private community with less than 70 lots, the community is 100% urbanized and has amenities for the condominium owners.
AMENITIES:
-Multipurpose terrace
-Barbecue area
-Pool with wading area
-Main pool of 60 m
-Bar with direct service to the pool
-Volleyball net
-Security booth
-Green areas
**This residential project has the Bonita Beach Club with restaurant service, kayaking, loungers, bathrooms, changing rooms, etc.
DISTRIBUTION:
-Impressive double-height access
-Living/dining room with double height
-Kitchen with island and bar, complementing the double-height living/dining room
-Bedroom 1 with closet area
-Bedroom 2 with closet area
-Shared bathroom for bedrooms 1 and 2 and for guests
-Laundry room
-Master bedroom with view to the terrace and pool, has a closet area and full bathroom
-Pool or jacuzzi
EQUIPMENT:
-Induction or gas stove to choose from according to available catalog
-Mounting hood
-Reverse osmosis drinking water purifier
-1 mini-split unit of 18,000 BTUs (includes installation)
-Terrace connected to dining room and kitchen.
-Jacuzzi with artificial hydro-massage on the terrace with access to the master bedroom and living room
-Landscaping included in the backyard and front garden
MEASUREMENTS:
Land 200m2 | Front 10m x Length 20m
Construction 102.2m2
PROMOTION AND ADDITIONAL GIFT:
2 air conditioners of 18,000 BTU
Microwave and oven for tower in kitchen
PAYMENT METHODS:
Reservation 50 thousand pesos (refundable in 7 days)
Down payment 35%
Balance of 45%* deferred to monthly payments
We accept own resources and bank credits
Credits for construction*
*Monthly maintenance fee TO BE DEFINED
PRE-SALE
**DELIVERY 10-12 MONTHS AFTER SIGNING THE SALES PROMISE
📍We process your credit, we have a real estate broker 🖊️
📍The reservation and/or down payment is part of the total value of the operation.
📍Property prices are subject to change without prior notice, monthly updates, check availability.
📍This price does not include taxes, appraisal, notarial fees, and other expenses.
📍The images are illustrative, do not include decoration, cars, furniture, or equipment not described in the descriptive memory, please request it from your advisor.
📍The total price will be determined based on the variable amounts of credit concepts, notarial fees that must be consulted with the promoters in accordance with the provisions of NOM-247-SE-2022.La residencia CHELEM se diferencia de las demás por un diseño arquitectónico contemporáneo con toques mediterráneos
Un estilo único a la fachada e interiores, ademas de ser un Smart Home controlada desde la app de tu teléfono.
Denotando sus muros en concreto aparente, iluminación inteligente en exteriores e interiores, detalles en en piedra maya, lambrines y celosía de madera de ingeniería junto con impresionante ingreso de doble altura, una casa que podrás controlar con
la app desde tu celular y disfrutar de sus amplios espacios, su amplia piscina y vivirás disfrutando cada día en familia, ademas, esta ubicada a tan solo 100 metros de la casa club con increíbles amenidades donde podrás gozar de las increíbles amenidades con tus hijos y pasarla en las múltiples áreas que te ofrece el residencial.
Es una privada de baja densidad de menos de 70 lotes, la privada está 100% urbanizada y cuenta con amenidades para los condóminos.
AMENIDADES:
-Terraza de usos múltiples
-Área de Asador
-Alberca con Chapoteadero
-Alberca principal de 60 mt
-Bar con servicio directo a la alberca
-Red volley
-Caseta de Seguridad
-Áreas verdes
**Este proyecto residencial tiene el Club de Playa Bonita con servicio restaurante, kayac, camastros, baños, vestidores, etc.
DISTRIBUCIÓN:
-Acceso impresionante a doble altura
-Sala/comedor de corrido con la doble altura
-Cocina con isla y barra, se complementa a la sala/comedor a doble altura
-Recámara 1 con área de clóset
-Recámara 2 con área de clóset
-Baño compartido para recámara 1 y 2 y de visitas
-Cuarto de lavado
-Recámara principal con vista a la terraza y la alberca, cuenta con área de clóset y baño completo
-Alberca o tina de hidromasaje
EQUIPAMIENTO:
-Parrilla de inducción o gas a elegir según catalogo disponible
-Campana de montar
-Purificador de agua potable de osmosis inversa
-1 equipo mini split de 18 mil btus (incluye instalación)
-Terraza comunicada con comedor y cocina.
-Jacuzzi con hidromasaje artificial en la terraza con acceso a recamara principal y sala
-Paisajismo en jardinería incluido en jardín trasero y jardín frontal
MEDIDAS:
Terreno 200m2 | Frente 10m x Largo 20m
Construcción 102.2m2
PROMOCIÓN Y REGALO ADICIONAL:
2 climas de 18,000 btu
Microondas y horno para torre en cocina
METODOS DE PAGO:
Apartado 50 mil pesos (devolutivo 7 dias)
Enganche 35%
Saldo de 45%* diferido a mensualidades
Aceptamos recursos propios y créditos bancarios
Créditos para construcción*
*Cuota de mantenimiento mensual POR DEFINIR
PREVENTA
**ENTREGA 10-12 MESES DESPUÉS DE FIRMAR PROMESA DE VENTA
📍Tramitamos tu crédito, contamos con brocker inmobiliario 🖊️
📍El apartado y/o enganche es parte del valor total de la operación.
📍Precios de inmuebles sujeto a cambios sin previo aviso, actualización mensual, comprobar disponibilidad.
📍Este precio no incluye impuestos, avalúo, gastos notariales y otros gastos.
📍Las imágenes son ilustrativas, no incluyen decoración, automóviles, mobiliario ni equipamiento que no se describa en la memoria descriptiva, favor de solicitarla a su asesor.
📍El precio total se determinará en función de los montos variables de conceptos de crédito, notariales que deben ser consultados con los promotores de conformidad en lo establecido en la NOM-247-SE-2022
Chelem, Progreso, Yucatán

