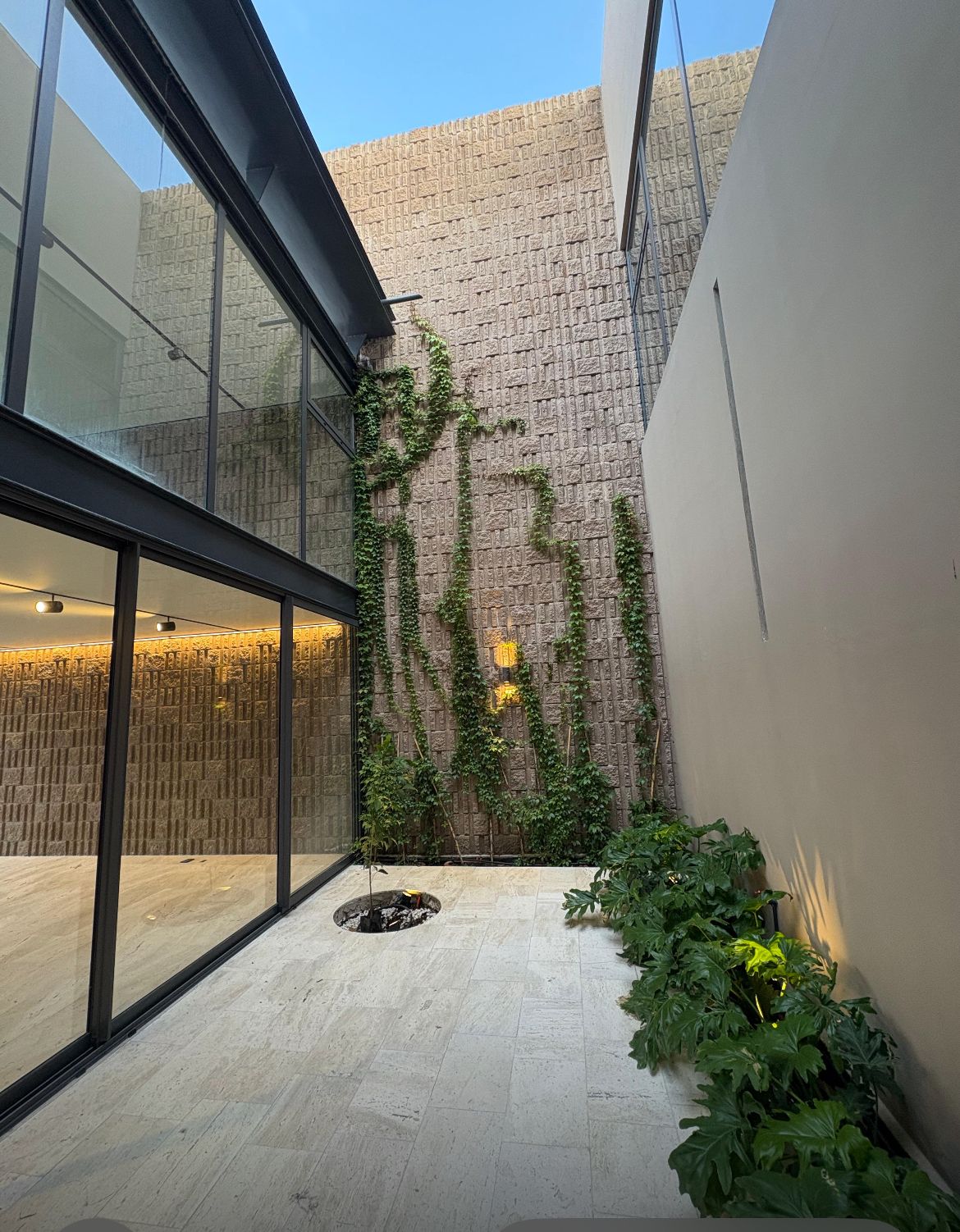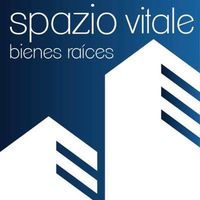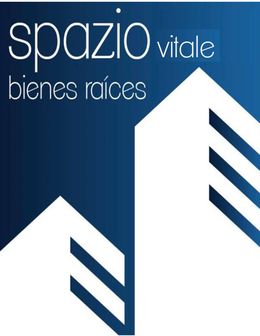





Would you like to live in a private place, with great security, green areas, a club house with a pool, children's games, and come and see!!! COFRADÍA LA VISTA RESIDENCIAL, a place of great appreciation, close to shopping centers, schools, and the main avenues.
This Author's house, with excellent finishes, has a distinctive artistic and conceptual vision that reflects a unique creative intention, standing out for its originality and innovation in every detail, making it a HABITABLE WORK OF ART.
This house has:
Ground floor:
Living room, dining room, and equipped open-concept kitchen, terraces on both sides of the living-dining room with sliding door, guest bathroom, storage room and/or pantry.
Interior terrace with a tree and planters, electrical gas outlet for grill.
Upper floor 1:
Main bedroom with sliding balcony with a spectacular view of the reserve, bathroom with double sink, with 6 linear meters of closet.
Two secondary bedrooms with closet and full bathroom each.
Upper floor 2:
Service room with closet and full bathroom or could function as a study or office, laundry room with sink and linen closet.
Roof Garden with a view towards green area and the dam, with planters and metal railing.
Covered parking for two cars, storage room in garage, and two on-demand water heaters.
Features:
-Rotoplas cistern of 5000 liters, potable, automatic irrigation system
-120-kilo gas tank
-Submersible pump with hydropneumatic system
-Tempered glass in bathroom enclosures
-Mirrors in the bathrooms
-Bathroom furniture and accessories from the Castel brand
-Marble countertop in all bathrooms in Travertine jalapa brushed slab
-Cabinetry for closets, dressing rooms, and access doors in imported MDF color Nude.
-Bell from facade
-Parking floor in concrete with washed pinion stone
-Access hall with bench lined in marble
-Lighting with LED and rails with LED lamps.
-Main door made of oak wood finished in black.
-Stairs with marble treads in one piece, tempered glass railing.
Waterproofing for 5 years.
Kitchen:
it includes in the kitchen:
-Dual sink in stainless steel brand Teka
-Mixing faucet type monoblock Teka
-Teka grill 5 burners
-Gas oven brand Teka of 60
-Preparation for two panelable SMEG refrigerators
-Preparation for panelable dishwasher
-Installation for internet in all bedrooms
-Aluminum anodized enclosures in gray Europe profile UBG 8000.
Measurements:
Construction: 250m2
Land: 189.388m2
"It's time to see it".Te gustaría vivir en un lugar privado, con gran seguridad, áreas verdes, casa club con alberca, juegos infantiles y ¡¡ Ven y conoce!!! COFRADÍA LA VISTA RESIDENCIAL, lugar de mucha plusvalía, cerca de centros comerciales,
colegios, y las principales avenidas.
Ésta casa de Autor, con excelentes acabado ,contando con una visión artística y conceptual distintiva donde refleja una intención creativa única, destacando por su originalidad e innovación en cada detalle, convirtiéndola en UNA OBRA DE ARTE HABITABLE.
Esta casa cuenta con:
Planta baja:
Sala, comedor y cocina equipada de concepto abierto, terrazas en ambas laterales de sala comedor con puerta corrediza, baño de visitas, bodega y/o alacena.
Terraza interior con un árbol y jardineras, salida eléctrica de gas para asador
Planta alta 1 :
Recámara principal con balcón corredizo con balcón, con una vista espectacular a la reserva, baño con doble lavamanos, con 6 metros lineales de clóset.
Dos recámaras secundarias con clóset y baño completo cada uno.
Planta alta 2:
Cuarto de servicio con clóset y baño completo o podría funcionar como estudio u oficina, cuarto de lavado con Sink y clóset de blancos.
Roof Garden con vista hacia área verde y la presa, con jardineras y Barandal metálico.
Estacionamiento techado para dos autos, bodega en cochera, y dos calentadores de paso
Características:
-Cisterna Rotoplas de 5000l lts, potable, sistema de riego automático
-Tanque de gas de 120 kilos
-Bomba sumergible con hidroneumático
-Cristal templado en canceles de baño
-Espejos en los baños
-Muebles de baño y accesorios de la marca Castel
-Cubierta de mármol en todos los baños en placa Travertino jalapa cepillado
-Carpintería de clósets, vestidores y puertas de acceso en MDF importado color Nude.
-Timbre desde fachada
-Piso en estacionamiento en concreto con piedra piñón lavado
-Hall de acceso con banca forrada en mármol
-Iluminarias con led y rieles con lámparas en led.
-Puerta principal de madera de encino terminada en negro.
-Escaleras con huellas en mármol en una pieza, barandal en cristal templado.
Impermeabilización de 5 años
Cocina:
se incluye en la cocina:
-Fregadero de doble tarja en acero inoxidable marca Teka
-llave mezcladora tipo monomando Teka
-Parrilla Teka 5 quemadores
-Horno gas marca teka de 60
-Preparación para dos refrigeradoresSMEG panelables
-preparación para lavavajillas panelables
-Instalación para internet en todas las recámaras
-Canceleria fabricada de aluminio anodizado en color gris europa perfil UBG 8000
Metraje:
Construcción: 250m2
Terreno: 189.388m2
"Es momento de conocerla "

