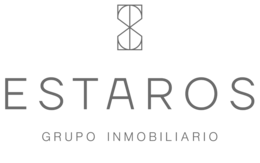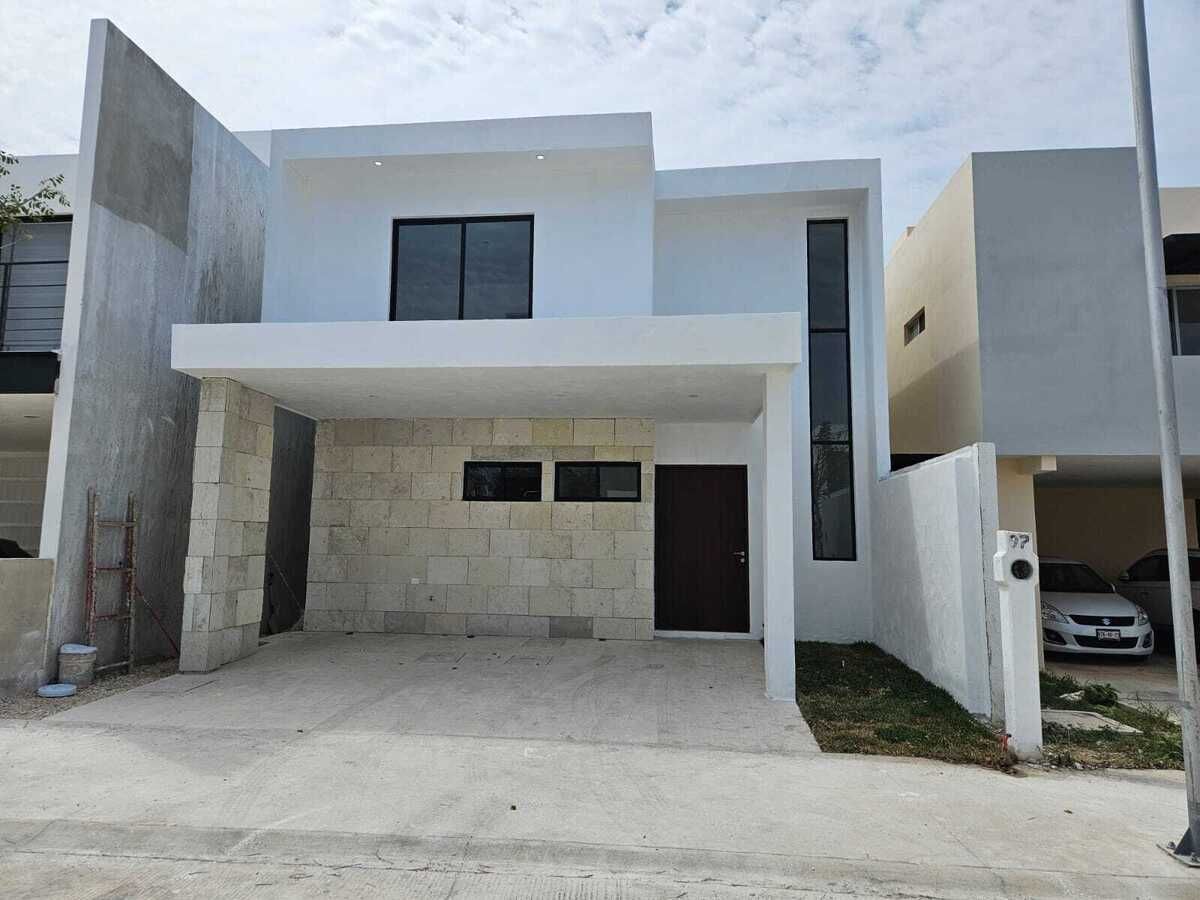
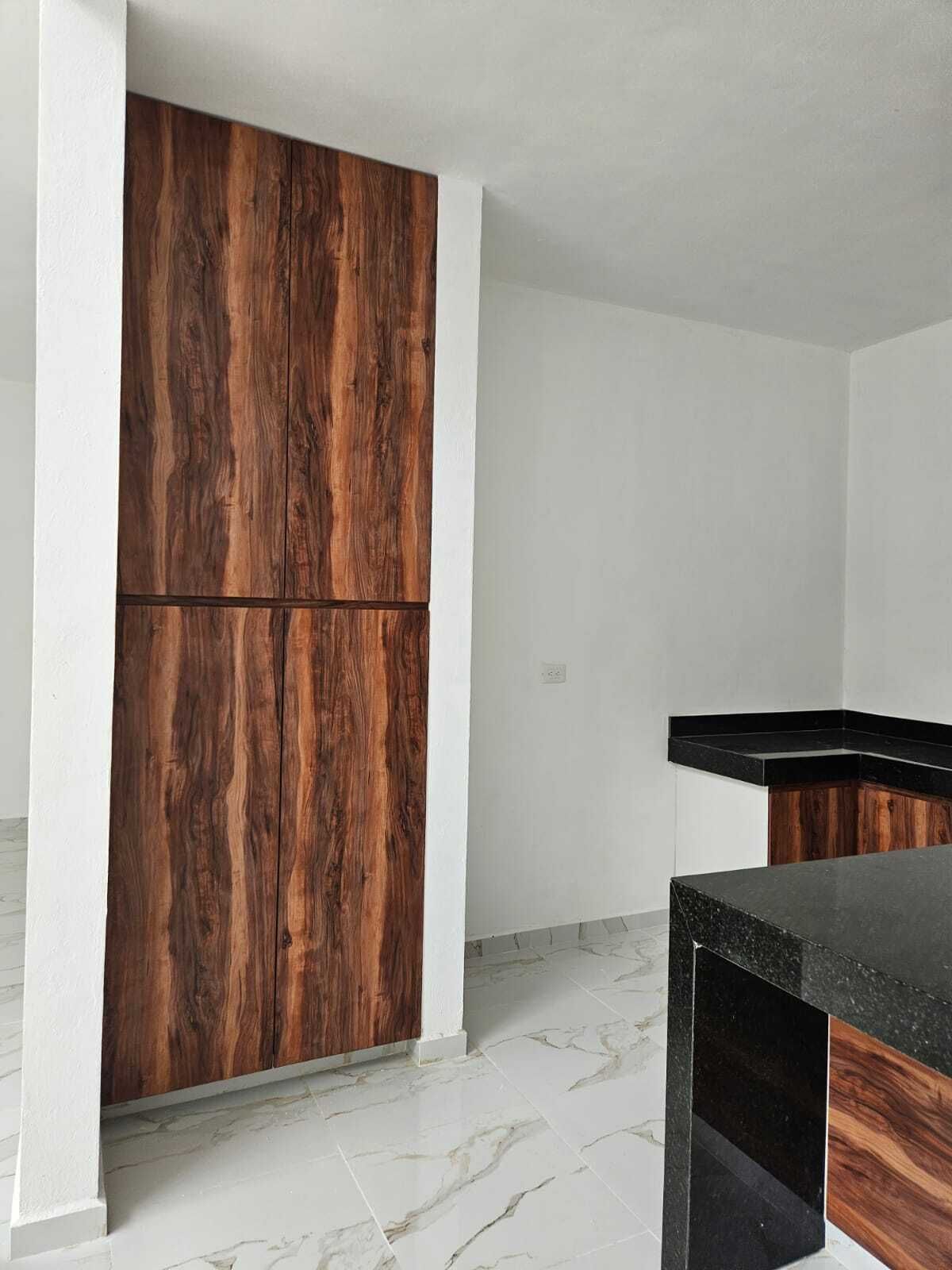


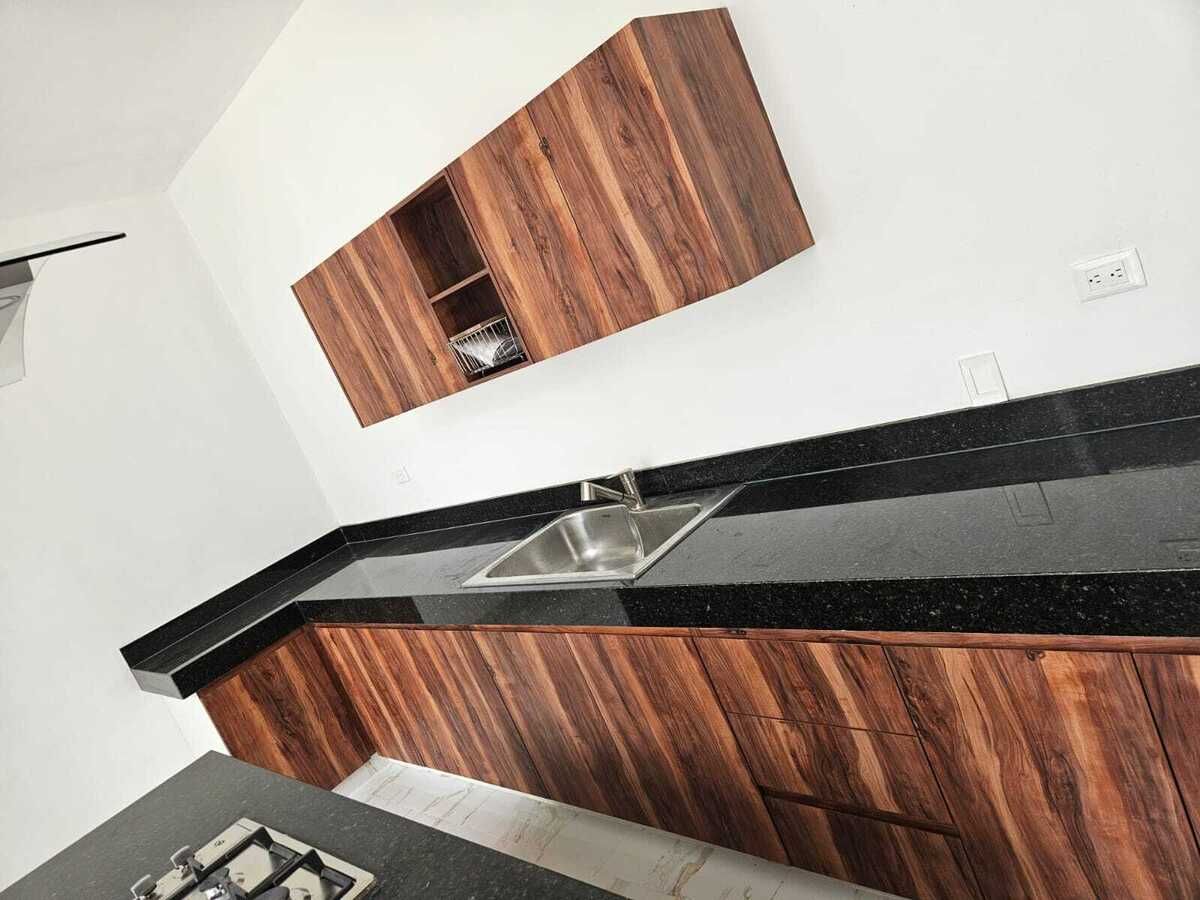
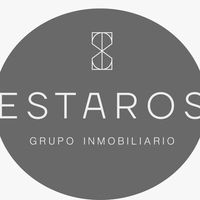
GROUND FLOOR:
• Covered garage for 2 cars with stamped concrete floor
• Double-height entrance hall
• 1/2 guest bathroom
• Living room with small side garden
• Dining room with double height in concept towards the dining room and the living room
• Secondary bedroom 1 with full bathroom and closet space, with sliding door for access to the backyard garden
• Service room with full bathroom includes washer connections
• Side service hallway delivered with grass and irrigation system
• Large covered terrace with stamped concrete floor imitating wood
• Pool of 6 x 3
• Space for backyard garden
UPPER FLOOR:
• Master bedroom at the front of the house, has a walk-in closet, full bathroom, and front terrace
• Secondary bedroom 2 with space for closet and full bathroom
• Large TV room
• Stairs with glass and aluminum railing
INCLUDES:
• Kitchen dressed with drawers, upper, lower
includes pantry and island
• 4-burner gas stove and hood
• Double sink
• Gas boiler installed in service area
• Hydropneumatic for water pressure connected to the
cistern and installed in the service area
• Glass railing with black aluminum with light footprints at floor level
• Brackets or lamps in the bathrooms inside the
house
• Brackets or lamps on rear walls
• Garden with NON-AUTOMATIC irrigation system
• Service area with full bathroom
AMENITIES:
• Social terrace for events
• Roof garden
• Recreational pool
• Swimming channel
• Barbecue area
• Equipped gym
• Yoga room Kids club
• Game cave
• Soccer field
• Paddle court
• Basketball court
• Linear park throughout the development fully treed
• Rustic park
• Skate park
• Children's games
• Battery-powered children's car track
• Baby park
• Pet park
• Bicycle circuit
• Amphitheater
PAYMENT METHOD: BANKING AND OWN RESOURCES
DELIVERY DATE: MARCH/APRIL 2025
*Images SHOW HOUSE
*Consult characteristics and details with your advisor.
*The total price will be determined based on the variable amounts of credit and notarial concepts that must be consulted with the promoters in accordance with the provisions of NOM-247-SE2021.PLANTA BAJA:
• Cochera techada para 2 autos con piso de concreto estampado
• Recibidor a doble altura
• 1/2 baño de visitas
• Sala con pequeño jardín lateral
• Comedor a doble altura en concepto hacia el comedor y la sala
• Recamara secundaria 1 con baño completo y espacio de closet, con cancel corredizo para acceso a jardín trasero
• Cuarto de servicio con baño completo incluye conexiones de lavadora
• Pasillo lateral de servicio se entrega con pasto y sistema de riego
• Terraza techada amplia con piso de concreto estampado imitación madera
• Piscina de 6 x 3
• Espacio para jardín trasero
PLANTA ALTA:
• Recamara principal al frente de la vivienda, cuenta con closet vestidor, baño completo y terraza frontal
• Recamara secundaria 2 con espacio para closet y baño completo
• Sala de tv amplia
• Escalera con barandal de cristal y aluminio
INCLUYE:
• Cocina vestida con gavetas, superiores, inferiores
incluye alacena e isla
• Parrilla de gas de 4 quemadores y campana
• Tarja doble
• Boiler de gas instalado en área de servicio
• Hidroneumático para presión de agua conectado a la
cisterna e instalado en el área de servicio
• Barandal de cristal con aluminio negro con huellas de
luz a ras de piso
• Arbotantes o lámparas en los baños del interior de la
casa
• Arbotantes o lámparas en paredes traseras
• Jardín con sistema de riego NO AUTOMATICO
• Área de servicio con baño completo
AMENIDADES:
• Terraza social para eventos
• Roof garden
• Piscina recreativa
• Canal de nado
• Área de asadores
• Gimnasio equipado
• Salón de yoga Kids club
• Game cave
• Cancha de fútbol
• Cancha de pádel
• Cancha de basketball
• Parque lineal a lo largo de todo el desarrollo totalmente arbolado
• Parque rústico
• Parque de skate
• Juegos infantiles
• Pista de autos de batería infantiles
• Parque de bebes
• Parque de mascotas
• Circuito para bicicletas
• Anfiteatro
FORMA DE PAGO: BANCARIO Y RECURSO PROPIO
FECHA DE ENTREGA: MARZO/ABRIL 2025
*Imágenes CASA MUESTRA
*Consulta características y detalles con tu asesor.
*El precio total se determinará en función delos montos variables de conceptos de crédito y notariales que deben ser consultados con los promotores de conformidad con lo establecido en la NOM-247-SE2021

