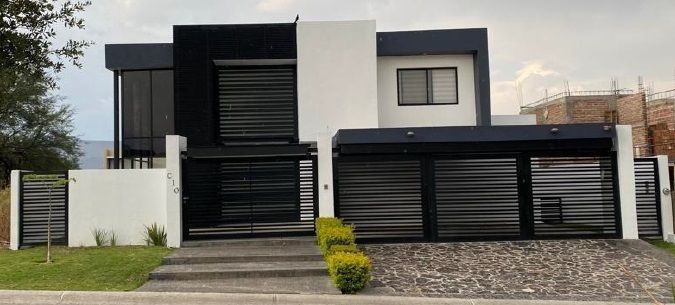





HOUSE FOR SALE IN CONDOMINIUM XV DEL MOLINO
Land Area 621 m2
Construction Area 455 m2
GROUND FLOOR
Garage for 3 Cars with Electric Wrought Iron Gates and Main Access.
Kitchen with Integral Kitchen with Wooden Cabinets and Shelves with Granite Countertops,
Grill and Oven on the Island with Extractor Hood and LED Lighting, Spacious Pantry and Storage.
Double Height Entrance
Spacious Half Bathroom for Guests.
Very Spacious Living and Dining Room with Air Conditioning.
Side Gardens, Front Garden, and Spacious Backyard with Automatic Irrigation and
Large Covered Terrace with Bar and Grill.
Service Room with Full Bathroom, Laundry Room, and Drying Patio with Storage.
UPPER FLOOR 4 Bedrooms
1 Spacious Master Bedroom with Large Closet / Dressing Room and Bathroom with Double Sinks, Granite
Countertop and Shower with Tempered Glass Doors and Air Conditioning.
3 Secondary Bedrooms with Closet / Dressing Room, Air Conditioning, and Full Bathroom,
with Granite Countertops and Air Conditioning.VENTA DE CASA EN CONDOMINIO XV DEL MOLINO
Superficie de Terreno 621 m2
Superficie de Construcción 455 m2
PLANTA BAJA
Cochera para 3 Autos con Portones de Herrería Eléctricos y Acceso Principal.
Cocina con Cocina Integral con Alacenas y Entrepaños de Madera con Encimeras de Granito,
Parrilla y Horno en la Isla con Campana Extractora e Iluminación Led, Amplia Alacena Y Bodega.
Recibidor de Doble Altura
Amplio Medio Baño Para Visitas.
Amplísima Sala y Comedor con Aire Acondicionado.
Jardines Laterales, Jardín Frontal y Espacioso Jardín Trasero Con Riego Automático y
Amplia Terraza Techada Con Barra con asador.
Cuarto de Servicio con Baño Completo, Cuarto de Lavado y Patio de Tendido con Bodega.
PLANTA ALTA 4 Recamaras
1 Amplia Recamara Principal con Amplio Closet / Vestidor y Baño con Doble Lavamanos, Encimera
Granito y Ducha con Canceles de Cristal Templado y Aire Acondicionado.
3 Recamaras Secundarias con Closet / Vestidor, Aire Acondicionado y Baño Completo,
con Encimeras de Granito y Aire Acondicionado.

