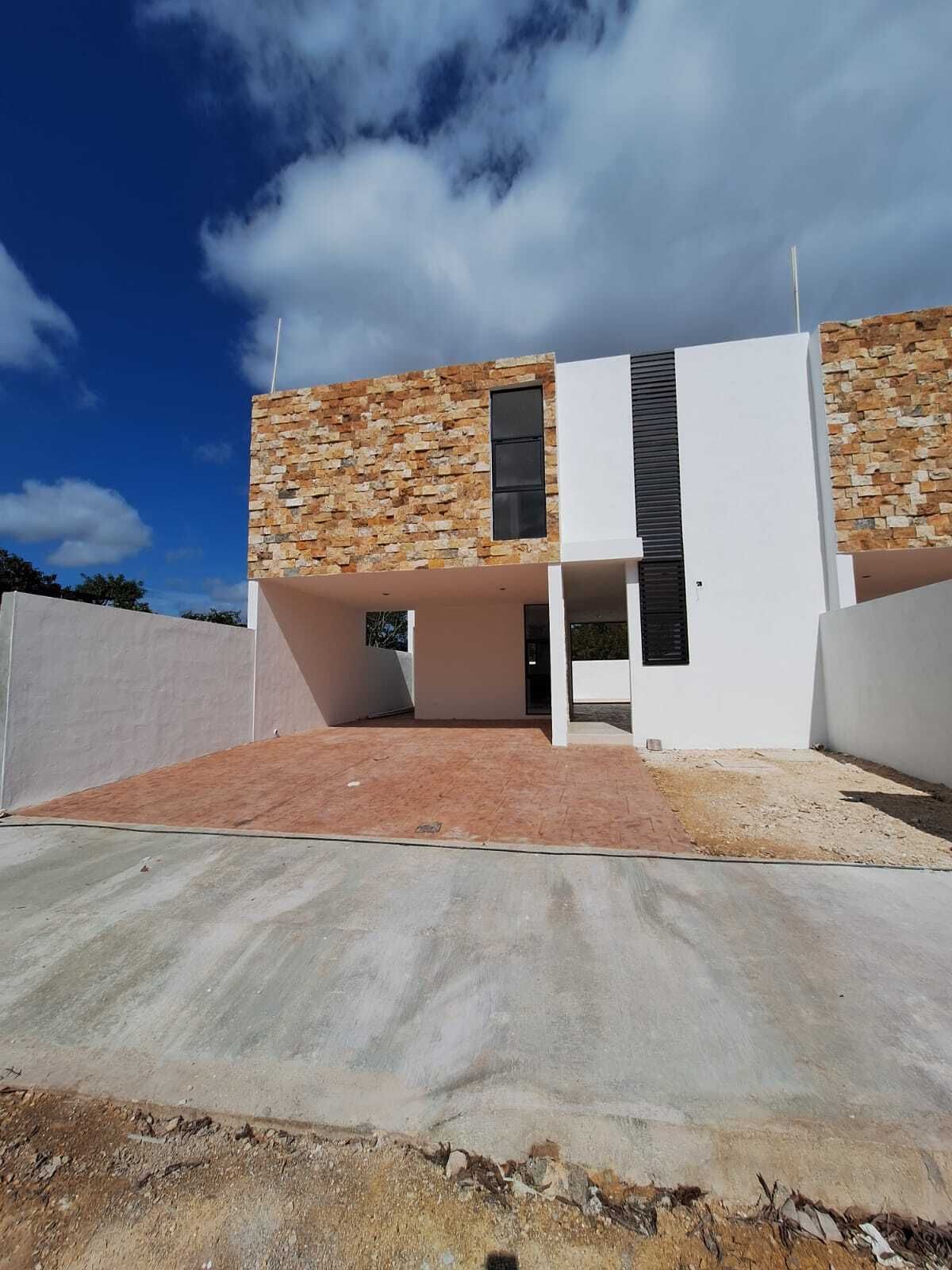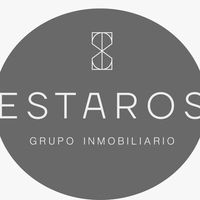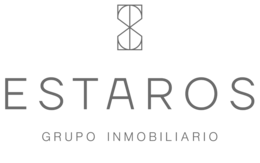





GROUND FLOOR:
• Semi-covered garage
• Living room
• Dining room
• Spacious kitchen with garden view
• Breakfast bar
• 1/2 guest bathroom
• Laundry area
• Side service hallway
• Swimming pool
UPPER FLOOR:
• Secondary bedroom 1 with its own bathroom.
• Secondary bedroom 2 with its own bathroom.
• Master bedroom with walk-in closet and its own bathroom with double sink.
INCLUDES:
• Lower and upper cabinetry in kitchen
• Fixed tempered glass partition
• Perimeter walls averaging 2 meters in height
DELIVERY DATE: IMMEDIATE
PAYMENT METHOD: OWN AND BANK RESOURCES
*Images taken JANUARY 2025
*Consult characteristics and details with your advisor.
*The total price will be determined based on the variable amounts of credit and notarial concepts that must be consulted with the promoters in accordance with the provisions of NOM-247-SE2021.PLANTA BAJA:
• Cochera semi techada
• Sala
• Comedor
• Cocina amplia con vista al jardín
• Barra desayunador
• 1/2 baño de visitas
• Área de lavado
• Pasillo lateral deservicio
• Alberca
PLANTA ALTA:
• Recámara secundaria 1 Con baño propio.
• Recámara secundaria 2 Con baño propio.
• Recámara Principal Con closet vestidor y baño propio con doble lavabo.
INCLUYE:
• Carpintería inferior y superior en cocina
• Fijo cancel templado
• Bardas perimetrales promedio 2 metros de altura
FECHA DE ENTREGA: INMEDIATA
FORMA DE PAGO: RECURSO PROPIO Y BANCARIO
*Imágenes tomadas ENERO 2025
*Consulta características y detalles con tu asesor.
*El precio total se determinará en función de los montos variables de conceptos de crédito y notariales que deben ser consultados con los promotores de conformidad con lo establecido en la NOM-247-SE2021

